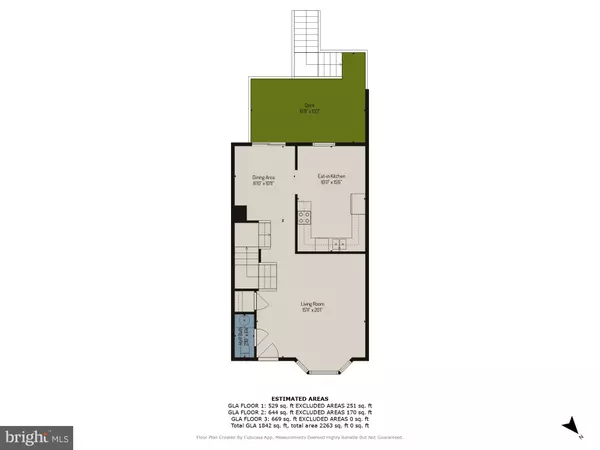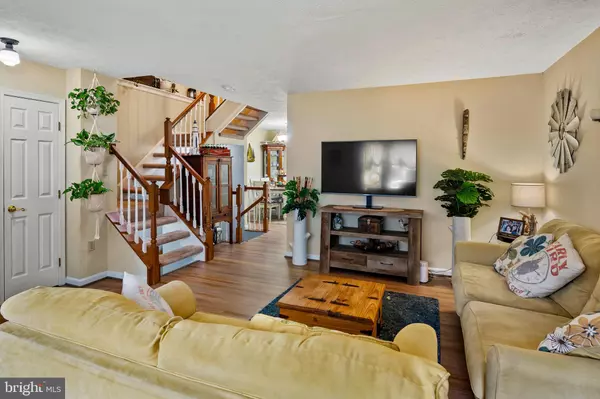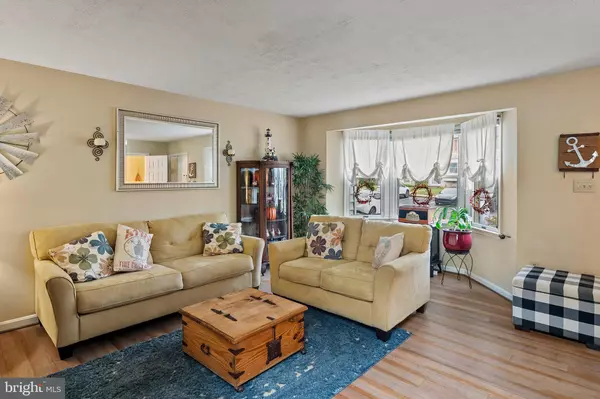$422,000
$399,999
5.5%For more information regarding the value of a property, please contact us for a free consultation.
1652 ELKWOOD CT Annapolis, MD 21409
3 Beds
4 Baths
1,852 SqFt
Key Details
Sold Price $422,000
Property Type Townhouse
Sub Type Interior Row/Townhouse
Listing Status Sold
Purchase Type For Sale
Square Footage 1,852 sqft
Price per Sqft $227
Subdivision Whispering Woods
MLS Listing ID MDAA2094936
Sold Date 10/28/24
Style Colonial
Bedrooms 3
Full Baths 2
Half Baths 2
HOA Fees $26/ann
HOA Y/N Y
Abv Grd Liv Area 1,332
Originating Board BRIGHT
Year Built 1991
Annual Tax Amount $3,649
Tax Year 2024
Lot Size 2,000 Sqft
Acres 0.05
Property Description
Awesome townhome in the highly desirable community of Whispering Woods! This 3 bedroom home has 2 Full bathrooms and 2 Half bathrooms plus a wood burning fireplace in the basement. The Main Level has updated LVP flooring, a spacious living room with a half bath, a large eat in kitchen with ample storage and a separate dining room leading to an expansive deck. The deck backs to trees and the fenced yard allows for great outdoor living and entertaining. The Upper Level includes a spacious primary bedroom with ensuite bathroom and 2 additional bedrooms plus a full bathroom in the hallway. The walkout level has a spacious family room with a fireplace and sliders to the paved patio. There's also flex space for an office or gaming area. The lower level also has a half bath and laundry room. Convenient access to DC, Baltimore and Ft. Meade plus minutes to Naval Academy and Downtown Annapolis and all it has to offer. The roof and HVAC have been replaced in the last few years. Seller is contingent on finding home of choice.
Location
State MD
County Anne Arundel
Zoning R5
Rooms
Basement Walkout Level, Daylight, Full
Interior
Hot Water Electric
Heating Heat Pump(s)
Cooling Central A/C
Fireplaces Number 1
Fireplace Y
Heat Source Electric
Exterior
Garage Spaces 1.0
Water Access N
Accessibility None
Total Parking Spaces 1
Garage N
Building
Story 3
Foundation Other
Sewer Public Sewer
Water Public
Architectural Style Colonial
Level or Stories 3
Additional Building Above Grade, Below Grade
New Construction N
Schools
Elementary Schools Windsor Farm
Middle Schools Severn River
High Schools Broadneck
School District Anne Arundel County Public Schools
Others
Senior Community No
Tax ID 020392590070258
Ownership Fee Simple
SqFt Source Assessor
Special Listing Condition Standard
Read Less
Want to know what your home might be worth? Contact us for a FREE valuation!

Our team is ready to help you sell your home for the highest possible price ASAP

Bought with Ivan Vassilev Stantchev • Keller Williams Realty
GET MORE INFORMATION





