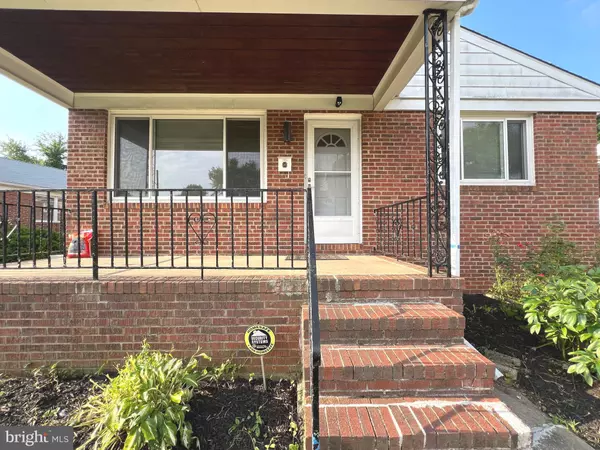$445,000
$448,900
0.9%For more information regarding the value of a property, please contact us for a free consultation.
3311 LEE CT Pikesville, MD 21208
3 Beds
2 Baths
1,562 SqFt
Key Details
Sold Price $445,000
Property Type Single Family Home
Sub Type Detached
Listing Status Sold
Purchase Type For Sale
Square Footage 1,562 sqft
Price per Sqft $284
Subdivision Pikesville
MLS Listing ID MDBC2097112
Sold Date 10/21/24
Style Ranch/Rambler
Bedrooms 3
Full Baths 2
HOA Y/N N
Abv Grd Liv Area 1,260
Originating Board BRIGHT
Year Built 1954
Annual Tax Amount $3,558
Tax Year 2024
Lot Dimensions 8510 SF
Property Description
Beautifully remodeled 3 bedroom 2 full bath single family home in Pikesville. Walk up to the large covered porch for relaxing and entertaining. Enter into the spacious living room with natural sunlight and wood floors throughout main level. Prepare foods and gather in gorgeous remodeled kitchen with chic cream cabinets, granite counters, stainless steel appliances, backsplash, gas range, french door refrigerator, breakfast bar, luxury vinyl floor & large dining area. Main hallway bath is remodeled with luxury marble dual sink vanity and glass shower doors. 3 bedrooms with plenty of closet space complete the main level. Lower level has huge family room/recreation room with built ins, new luxury vinyl floor, utility room, laundry area, office/den, 2nd full bathroom and door to yard. Conveniently located to shopping, schools, public transportation and major highways.
Location
State MD
County Baltimore
Zoning RESIDENTIAL
Rooms
Other Rooms Living Room, Dining Room, Bedroom 2, Bedroom 3, Kitchen, Bedroom 1, Recreation Room, Utility Room, Bathroom 1, Bathroom 2, Bonus Room
Basement Other
Main Level Bedrooms 3
Interior
Interior Features Kitchen - Table Space, Dining Area, Built-Ins, Window Treatments, Wood Floors, Floor Plan - Traditional, Attic, Kitchen - Country, Kitchen - Eat-In, Kitchen - Gourmet, Recessed Lighting, Upgraded Countertops
Hot Water Natural Gas
Heating Forced Air
Cooling Central A/C
Flooring Ceramic Tile, Hardwood, Luxury Vinyl Plank
Fireplaces Number 1
Fireplaces Type Electric
Equipment Oven/Range - Gas, Refrigerator, Dishwasher, Disposal, Dryer - Front Loading, Stainless Steel Appliances, Washer - Front Loading, Water Heater, Range Hood
Fireplace Y
Window Features Double Pane
Appliance Oven/Range - Gas, Refrigerator, Dishwasher, Disposal, Dryer - Front Loading, Stainless Steel Appliances, Washer - Front Loading, Water Heater, Range Hood
Heat Source Natural Gas
Laundry Lower Floor
Exterior
Exterior Feature Porch(es)
Water Access N
Roof Type Asphalt
Accessibility None
Porch Porch(es)
Garage N
Building
Lot Description Level
Story 2
Foundation Block
Sewer Public Sewer
Water Public
Architectural Style Ranch/Rambler
Level or Stories 2
Additional Building Above Grade, Below Grade
Structure Type Dry Wall
New Construction N
Schools
School District Baltimore County Public Schools
Others
Senior Community No
Tax ID 04030312023250
Ownership Other
Security Features Smoke Detector,Carbon Monoxide Detector(s)
Acceptable Financing Cash, Conventional, FHA, VA
Listing Terms Cash, Conventional, FHA, VA
Financing Cash,Conventional,FHA,VA
Special Listing Condition Standard
Read Less
Want to know what your home might be worth? Contact us for a FREE valuation!

Our team is ready to help you sell your home for the highest possible price ASAP

Bought with Barry J Nabozny • RE/MAX Premier Associates

GET MORE INFORMATION





