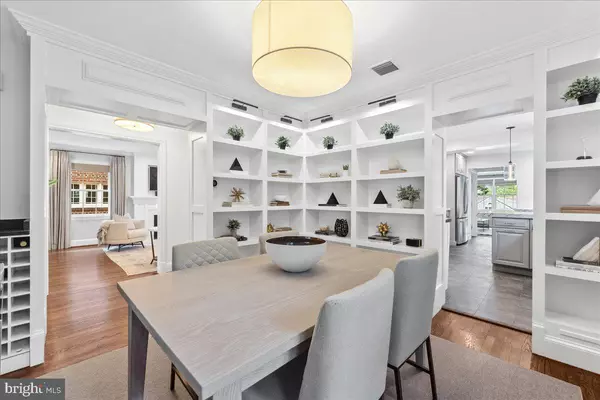$1,525,000
$1,375,000
10.9%For more information regarding the value of a property, please contact us for a free consultation.
6121 32ND PL NW Washington, DC 20015
4 Beds
4 Baths
2,950 SqFt
Key Details
Sold Price $1,525,000
Property Type Single Family Home
Sub Type Detached
Listing Status Sold
Purchase Type For Sale
Square Footage 2,950 sqft
Price per Sqft $516
Subdivision Chevy Chase
MLS Listing ID DCDC2161064
Sold Date 10/23/24
Style Cape Cod,Other
Bedrooms 4
Full Baths 3
Half Baths 1
HOA Y/N N
Abv Grd Liv Area 2,950
Originating Board BRIGHT
Year Built 1935
Annual Tax Amount $9,133
Tax Year 2023
Lot Size 6,850 Sqft
Acres 0.16
Property Sub-Type Detached
Property Description
Nestled in the quiet tree-lined neighborhood of Upper Chevy Chase / DC, this charming Cape Cod with tremendous curb appeal offers a gracious sized front porch with an expanded interior, featuring three levels with approximately 2,950 square feet of living space with 4 bedrooms and 3.5 bathrooms.
Welcoming with original details on the main level, the living room includes recessed lighting with a wood burning fireplace with a marble surround, a formal dining room with built-in library shelves, a recently updated kitchen with new cabinetry and countertops, all new appliances, and high-end finishes throughout. In case first floor living is required, there is a full and renovated bathroom adjacent to the rear family room; this sun-filled family room with built-in cabinets can also function as a first-floor bedroom. The second level has four bedrooms, many of which can also function as an office space or play room, and two renovated bathrooms. In the rear of the home, an oversized brick patio and garden boxes surrounded with gravel have been added, and the detached garage roof has been replaced.
6121 32nd Place NW is conveniently located off Rittenhouse St NW in the Upper Chevy Chase neighborhood of Washington DC. This location provides easy walking access to Broad Branch Market, Lafayette Park, Lafayette Elementary School, as well as being in close proximity to all the amenities on the Connecticut Ave NW corridor. Downtown DC, Maryland, and Virginia are all close commutes, Ronald Reagan Washington National Airport is approximately 25 minutes away, there are seven well-established universities in the area, excellent public and private schools, and world-renowned medical care centers. Chevy Chase is the ideal place for those who desire the warmth and charm of a neighborhood with all the conveniences and amenities of the city.
Location
State DC
County Washington
Zoning R1B
Direction West
Rooms
Basement Daylight, Partial, Connecting Stairway, Outside Entrance, Interior Access, Shelving
Interior
Interior Features Attic, Built-Ins, Dining Area, Floor Plan - Traditional, Upgraded Countertops, Wine Storage
Hot Water Natural Gas
Heating Radiator
Cooling Central A/C
Flooring Hardwood
Fireplaces Number 2
Fireplaces Type Wood
Equipment Commercial Range, Oven - Wall, Refrigerator, Extra Refrigerator/Freezer, Dishwasher, Disposal, Washer, Dryer
Furnishings No
Fireplace Y
Window Features Double Hung
Appliance Commercial Range, Oven - Wall, Refrigerator, Extra Refrigerator/Freezer, Dishwasher, Disposal, Washer, Dryer
Heat Source Natural Gas
Laundry Basement
Exterior
Exterior Feature Porch(es), Terrace
Parking Features Covered Parking, Garage - Rear Entry
Garage Spaces 2.0
Fence Partially
Water Access N
Roof Type Slate,Shingle
Accessibility 2+ Access Exits, Level Entry - Main
Porch Porch(es), Terrace
Total Parking Spaces 2
Garage Y
Building
Story 3
Foundation Slab
Sewer Public Sewer
Water Public
Architectural Style Cape Cod, Other
Level or Stories 3
Additional Building Above Grade
New Construction N
Schools
Elementary Schools Lafayette
Middle Schools Deal
High Schools Wilson Senior
School District District Of Columbia Public Schools
Others
Senior Community No
Tax ID 2019//0009
Ownership Fee Simple
SqFt Source Assessor
Security Features Exterior Cameras
Special Listing Condition Standard
Read Less
Want to know what your home might be worth? Contact us for a FREE valuation!

Our team is ready to help you sell your home for the highest possible price ASAP

Bought with Kimberly A Cestari • Long & Foster Real Estate, Inc.
GET MORE INFORMATION





