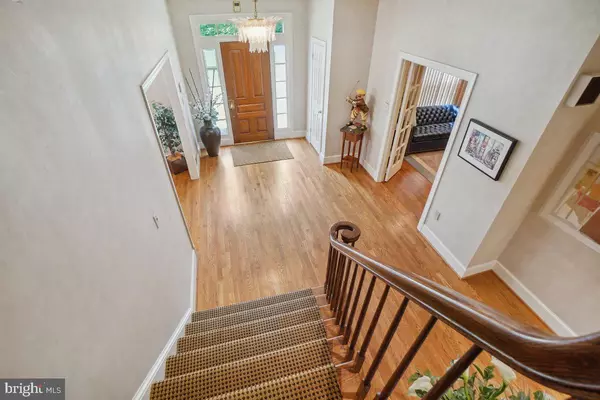$1,600,000
$1,599,900
For more information regarding the value of a property, please contact us for a free consultation.
11721 LE HAVRE DR Potomac, MD 20854
5 Beds
4 Baths
5,024 SqFt
Key Details
Sold Price $1,600,000
Property Type Single Family Home
Sub Type Detached
Listing Status Sold
Purchase Type For Sale
Square Footage 5,024 sqft
Price per Sqft $318
Subdivision Lake Normandy Estates
MLS Listing ID MDMC2142790
Sold Date 10/11/24
Style Colonial
Bedrooms 5
Full Baths 3
Half Baths 1
HOA Y/N N
Abv Grd Liv Area 3,266
Originating Board BRIGHT
Year Built 1984
Annual Tax Amount $12,389
Tax Year 2024
Lot Size 0.354 Acres
Acres 0.35
Property Description
NEW PRICE! Located in sought-after Lake Normandy Estates, this 5 bedroom, 3.5 bath brick colonial features 5,024 square feet of gracious, renovated and updated living space. Pride of ownership shows in this special property nestled on a quiet cul-de-sac on a lushly-landscaped 1/3-acre lot. Hardwood floors, decorator carpet, a central vacuum system, underground sprinklers, a gorgeous screened porch, a security system, a 2-zone HVAC system and custom lighting and sound systems and custom plumbing fixtures are just some of its many notable features. Ready for the most discerning buyers, the main level flows seamlessly from the spacious office—perfect for those work-at-home days—to the piano-sized living room with its marble-faced fireplace to the elegant dining room with its bay window. The family room—with its stone fireplace, unique built-ins and dramatic cathedral ceiling—makes entertaining both small and large groups effortless. For
alfresco dining, the party can continue on the back porch and the inviting deck overlooking the idyllic rear yard. The practical mud/laundry room provides easy access to the garage. Upstairs, the light-filled, primary bedroom suite is a completely enthralling oasis. Designed by Skip Sroka, it features a bedroom with major built-ins, a sitting area and two walk-in closets. The en-suite bath with its separate tub and shower, heated floor and towel rack and extensive marble work is a tranquil oasis. Three more bedrooms providing captivating retreats for family and guests and the renovated hall bath are also found on this floor. Downstairs, the bright walkout lower level leads to the patio. This versatile space, perfect for lounging, amplifies the home’s desirability. A recreation room, bedroom, full bath, a second office, a workshop/art room and a storage area complete this floor. The fenced rear yard is big enough for an in-ground pool, sport court or a myriad of other outdoor activities. Perfectly located, schools, shopping, restaurants and houses of worship are just minutes away. Major transportation routes are nearby making commuting to Bethesda, downtown Washington and area airports a breeze. An easy and sophisticated lifestyle starts here. Don’t miss this great opportunity!
Location
State MD
County Montgomery
Zoning R200
Rooms
Basement Daylight, Full, Fully Finished
Interior
Hot Water Natural Gas
Heating Forced Air
Cooling Central A/C
Fireplaces Number 3
Fireplace Y
Heat Source Natural Gas
Exterior
Parking Features Garage - Side Entry
Garage Spaces 2.0
Water Access N
Accessibility None
Attached Garage 2
Total Parking Spaces 2
Garage Y
Building
Story 3
Foundation Other
Sewer Public Sewer
Water Public
Architectural Style Colonial
Level or Stories 3
Additional Building Above Grade, Below Grade
New Construction N
Schools
School District Montgomery County Public Schools
Others
Senior Community No
Tax ID 161001915837
Ownership Fee Simple
SqFt Source Assessor
Special Listing Condition Standard
Read Less
Want to know what your home might be worth? Contact us for a FREE valuation!

Our team is ready to help you sell your home for the highest possible price ASAP

Bought with Lisa M Nasar • NextHome Envision

GET MORE INFORMATION





