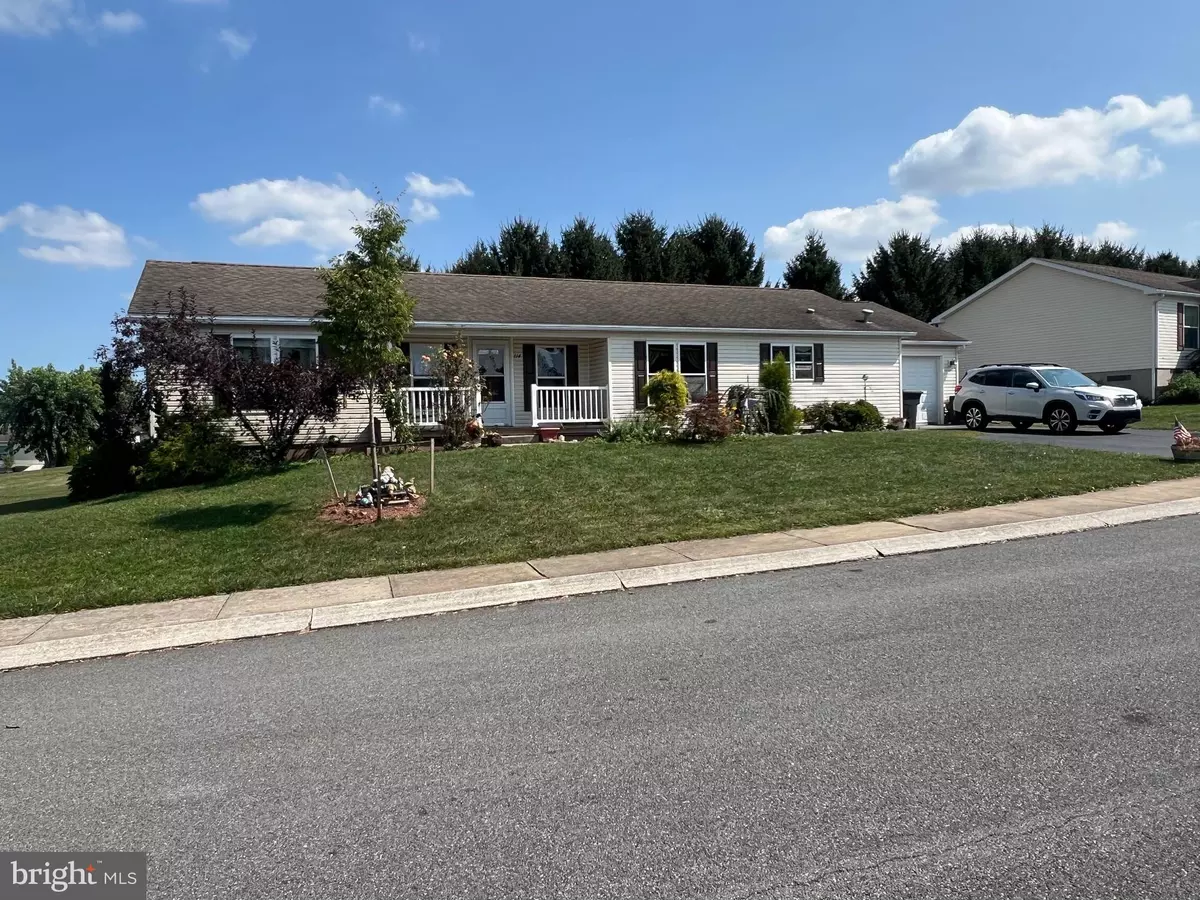$169,000
$175,000
3.4%For more information regarding the value of a property, please contact us for a free consultation.
114 HOMESTEAD DR Stevens, PA 17578
3 Beds
2 Baths
1,616 SqFt
Key Details
Sold Price $169,000
Property Type Manufactured Home
Sub Type Manufactured
Listing Status Sold
Purchase Type For Sale
Square Footage 1,616 sqft
Price per Sqft $104
Subdivision Millbrook Manor Mhp
MLS Listing ID PALA2057010
Sold Date 10/11/24
Style Ranch/Rambler
Bedrooms 3
Full Baths 2
HOA Y/N N
Abv Grd Liv Area 1,616
Originating Board BRIGHT
Year Built 2006
Annual Tax Amount $1,489
Tax Year 2024
Lot Dimensions 0.00 x 0.00
Property Description
Millbrook Manor is a lovely country setting nestled in the hills near Denver. The development is a 55 and over community and is super clean and quiet. The house offers one floor living with large room sizes, walk in closet and attic storage along with an oversized garage. The house has both a front and rear porch with pleasant views and lots of charm. The master bedroom adjoins a master bath with a super tub and shower. The modern kitchen has lots of storage and an eat in dining area. Laundry is just off the kitchen and includes the clothes washer and dryer.
Location
State PA
County Lancaster
Area West Cocalico Twp (10509)
Zoning RESIDENTIAL
Rooms
Other Rooms Living Room, Dining Room, Primary Bedroom, Bedroom 2, Bedroom 3, Kitchen
Main Level Bedrooms 3
Interior
Hot Water Electric
Cooling Central A/C
Flooring Carpet, Vinyl
Fireplace N
Heat Source Electric
Laundry Main Floor
Exterior
Parking Features Garage - Front Entry, Garage Door Opener, Inside Access
Garage Spaces 4.0
Water Access N
Roof Type Fiberglass,Shingle
Accessibility 32\"+ wide Doors, No Stairs
Attached Garage 1
Total Parking Spaces 4
Garage Y
Building
Story 1
Sewer Private Sewer
Water Community
Architectural Style Ranch/Rambler
Level or Stories 1
Additional Building Above Grade, Below Grade
New Construction N
Schools
School District Cocalico
Others
Senior Community Yes
Age Restriction 55
Tax ID 090-02296-3-0005
Ownership Fee Simple
SqFt Source Assessor
Horse Property N
Special Listing Condition Standard
Read Less
Want to know what your home might be worth? Contact us for a FREE valuation!

Our team is ready to help you sell your home for the highest possible price ASAP

Bought with Seeta Paudel • Coldwell Banker Realty
GET MORE INFORMATION





