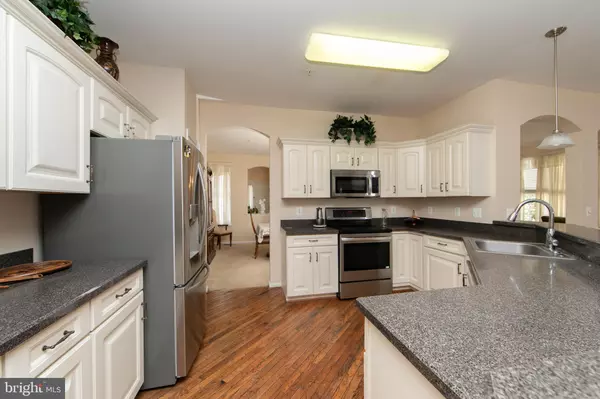$580,000
$629,000
7.8%For more information regarding the value of a property, please contact us for a free consultation.
1009 MONROE DR Warwick, PA 18974
2 Beds
2 Baths
1,912 SqFt
Key Details
Sold Price $580,000
Property Type Single Family Home
Sub Type Detached
Listing Status Sold
Purchase Type For Sale
Square Footage 1,912 sqft
Price per Sqft $303
Subdivision Heritage Cr Ests
MLS Listing ID PABU2078210
Sold Date 10/11/24
Style Ranch/Rambler
Bedrooms 2
Full Baths 2
HOA Fees $286/mo
HOA Y/N Y
Abv Grd Liv Area 1,912
Originating Board BRIGHT
Year Built 2003
Annual Tax Amount $7,642
Tax Year 2024
Lot Dimensions 0.00 x 0.00
Property Description
Welcome to your dream home in the serene and sought-after 55+ community of Bucks County. Pristinely maintained and exuding timeless charm, this immaculate residence offers the perfect blend of comfort and style. Featuring two spacious bedrooms, a welcoming living room, and an elegant dining area, every detail has been thoughtfully crafted for your convenience. Indulge in the luxury of two beautifully appointed bathrooms, and envision endless possibilities with the expansive, partially finished basement. Enjoy a vibrant community lifestyle with access to refreshing pools and a tranquil atmosphere, all while being just moments away from essential amenities. This lovely home situated on a premium lot offers many upgrades...ceramic tile 2-story entrance foyer. Open floor plan design with formal living and dining room opens to rear family room. Gourmet kitchen w/white cabinets and hardwood floors. Relaxing rear screened in patio/porch. Large main bedroom with upgraded ceramic tile bath. This home has one of the sought after full basements with 9' ceiling. Two car garage.
Don't miss the opportunity to experience this exceptional property for yourself—Coming Soon!
Location
State PA
County Bucks
Area Warwick Twp (10151)
Zoning MF2
Rooms
Other Rooms Living Room, Dining Room, Kitchen, Family Room, Breakfast Room, Screened Porch
Basement Full, Partially Finished
Main Level Bedrooms 2
Interior
Interior Features Carpet, Ceiling Fan(s), Entry Level Bedroom, Family Room Off Kitchen, Floor Plan - Open, Formal/Separate Dining Room, Kitchen - Gourmet, Kitchen - Island, Primary Bath(s), Bathroom - Soaking Tub, Bathroom - Stall Shower, Wood Floors, Window Treatments, Walk-in Closet(s), Upgraded Countertops, Bathroom - Tub Shower
Hot Water Natural Gas
Cooling Central A/C
Flooring Wood, Tile/Brick
Equipment Built-In Microwave, Built-In Range, Dishwasher, Disposal, Dryer, Microwave, Oven/Range - Electric, Refrigerator, Water Heater
Fireplace N
Appliance Built-In Microwave, Built-In Range, Dishwasher, Disposal, Dryer, Microwave, Oven/Range - Electric, Refrigerator, Water Heater
Heat Source Natural Gas
Exterior
Parking Features Additional Storage Area, Garage - Front Entry, Inside Access
Garage Spaces 2.0
Utilities Available Under Ground
Amenities Available Pool - Indoor, Pool - Outdoor, Party Room, Recreational Center, Sauna, Fitness Center, Billiard Room, Library, Game Room, Common Grounds, Community Center, Shuffleboard, Spa, Swimming Pool
Water Access N
Roof Type Shingle
Accessibility None
Attached Garage 2
Total Parking Spaces 2
Garage Y
Building
Story 1
Foundation Concrete Perimeter
Sewer Public Sewer
Water Public
Architectural Style Ranch/Rambler
Level or Stories 1
Additional Building Above Grade, Below Grade
New Construction N
Schools
School District Central Bucks
Others
HOA Fee Include Common Area Maintenance,Health Club,Lawn Maintenance,Pool(s),Recreation Facility,Snow Removal,Trash
Senior Community Yes
Age Restriction 55
Tax ID 51-032-166
Ownership Fee Simple
SqFt Source Assessor
Acceptable Financing Cash, Conventional
Listing Terms Cash, Conventional
Financing Cash,Conventional
Special Listing Condition Standard
Read Less
Want to know what your home might be worth? Contact us for a FREE valuation!

Our team is ready to help you sell your home for the highest possible price ASAP

Bought with Anita M Carter • RE/MAX 2000
GET MORE INFORMATION





