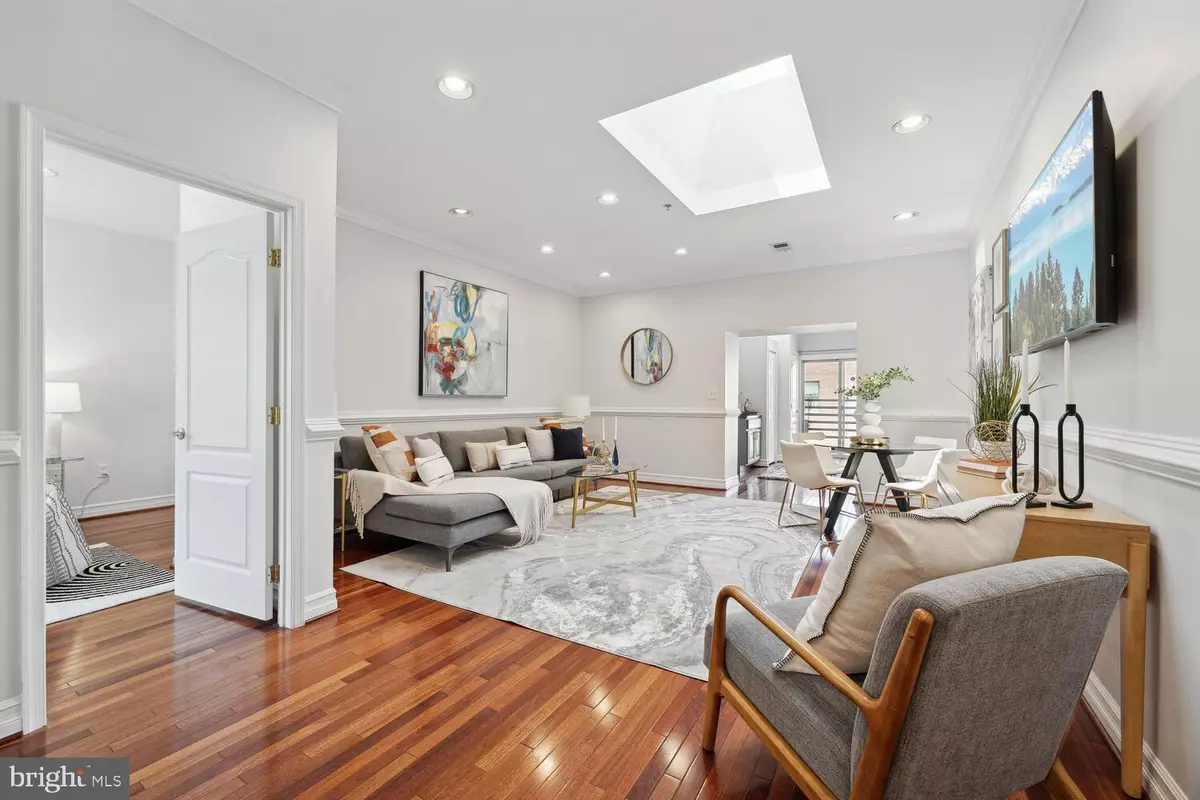$590,000
$574,500
2.7%For more information regarding the value of a property, please contact us for a free consultation.
1321 EUCLID ST NW #402 Washington, DC 20009
2 Beds
2 Baths
1,089 SqFt
Key Details
Sold Price $590,000
Property Type Condo
Sub Type Condo/Co-op
Listing Status Sold
Purchase Type For Sale
Square Footage 1,089 sqft
Price per Sqft $541
Subdivision Columbia Heights
MLS Listing ID DCDC2140124
Sold Date 09/30/24
Style Contemporary
Bedrooms 2
Full Baths 2
Condo Fees $334/mo
HOA Y/N N
Abv Grd Liv Area 1,089
Originating Board BRIGHT
Year Built 1960
Annual Tax Amount $5,584
Tax Year 2024
Property Description
Introducing Euclidville Condominium perched on a beautiful tree-lined street in Columbia Heights. This boutique condominium was redeveloped in 2007 into 8 modern homes. Euclidville is located at the nexus of Columbia Heights, the U Street Neighborhood, and the upper 14th Street Corridor. This community offers a well-maintained condo building that is pet-friendly and with low monthly condo fees. Live among beautiful quintessential DC rowhomes with walkability to a plethora of dining options along the 14th Street Corridor, 11th Street restaurant row in Columbia Heights, and the historic U Street Corridor. Day-to-day conveniences and grocers are nearby on the 14th Street Corridor and in surrounding Columbia Heights. Soak up the sun and enjoy the outdoors at Meridian Hill Park, Euclid Street Community Garden, and Girard Street Park. Multiple convenient Metrobus lines, along with the Columbia Heights Metro Station and U Street Metro Station, provide carefree transportation around DC and the Metro area. 14th Street NW and Georgia Avenue NW make getting in and out of the city a breeze. Euclidville Condominium provides you with the home and lifestyle you deserve for the best of DC living.
Features of Penthouse #402: This 1089sf 2-bedroom 2-bath penthouse condo home offers quiet and peaceful living perched above the neighborhood with expansive views. The entry foyer into the home provides a coat closet and then opens into an expansive open living room and dining room. This common living space provides multiple options for how one can design the placement of furniture. Rich Brazilian Cherry floors flow throughout the entire home. Chair rail, crown molding, and recessed lighting accentuate the elegance and beauty of this home. The living and dining room is open to the spacious kitchen that is well-appointed with modern 2-tone cabinets with brushed brass handles, granite countertops, stainless steel appliances, a pantry, and a gorgeous custom tile backsplash. This home is filled with abundant natural light through the double glass sliding door in the kitchen as well as two large skylights in the kitchen and living/dining room. The 2nd/guest bedroom is spacious, can serve as multifunctional living, and has its own ensuite bathroom and a double closet. The dual-entry 2nd/guest bathroom is naturally lit through its own window and appointed with a large walk-in shower. This is the perfect floor plan with bedrooms separately located at opposite ends of this condo home. The king-size primary bedroom suite provides serenity and has a triple-door custom closet. The primary ensuite bath is furnished with a spacious granite-top vanity with storage, gorgeous tile, a spacious walk-in shower, and a separate spa-style jacuzzi tub. Enjoy morning coffee, happy hour, reading, or dinners out on the balcony that runs the full length of the condo and can be accessed from the kitchen or the primary bedroom. This home is complete with central heat and air conditioning and an in-home washer and dryer. Only pay for electricity. The low monthly condo fee of $334.08 includes water/sewer, trash/recycling removal, building insurance, snow removal, association reserves, and building operations. VA financing approved.
Location
State DC
County Washington
Zoning RESIDENTIAL
Direction North
Rooms
Main Level Bedrooms 2
Interior
Interior Features Ceiling Fan(s), Combination Dining/Living, Entry Level Bedroom, Floor Plan - Open, Flat, Pantry, Recessed Lighting, Skylight(s), Bathroom - Soaking Tub, Wood Floors
Hot Water Electric
Heating Central
Cooling Central A/C
Flooring Wood
Equipment Built-In Microwave, Dishwasher, Disposal, Dryer - Electric, Oven/Range - Electric, Refrigerator, Stainless Steel Appliances, Washer, Washer/Dryer Stacked
Furnishings No
Fireplace N
Window Features Double Pane,Screens,Skylights
Appliance Built-In Microwave, Dishwasher, Disposal, Dryer - Electric, Oven/Range - Electric, Refrigerator, Stainless Steel Appliances, Washer, Washer/Dryer Stacked
Heat Source Electric
Laundry Has Laundry, Dryer In Unit, Washer In Unit, Main Floor
Exterior
Exterior Feature Balcony
Utilities Available Cable TV Available, Electric Available, Sewer Available, Water Available
Amenities Available None
Water Access N
View City
Roof Type Flat
Accessibility None
Porch Balcony
Garage N
Building
Story 1
Unit Features Garden 1 - 4 Floors
Sewer Public Sewer
Water Public
Architectural Style Contemporary
Level or Stories 1
Additional Building Above Grade, Below Grade
Structure Type Dry Wall,9'+ Ceilings
New Construction N
Schools
School District District Of Columbia Public Schools
Others
Pets Allowed Y
HOA Fee Include Common Area Maintenance,Ext Bldg Maint,Insurance,Management,Reserve Funds,Sewer,Snow Removal,Trash,Water
Senior Community No
Tax ID 2861//2028
Ownership Condominium
Security Features Smoke Detector
Acceptable Financing Cash, Conventional, VA
Horse Property N
Listing Terms Cash, Conventional, VA
Financing Cash,Conventional,VA
Special Listing Condition Standard
Pets Allowed Cats OK, Dogs OK
Read Less
Want to know what your home might be worth? Contact us for a FREE valuation!

Our team is ready to help you sell your home for the highest possible price ASAP

Bought with Andre Margutti • Redfin Corp
GET MORE INFORMATION





