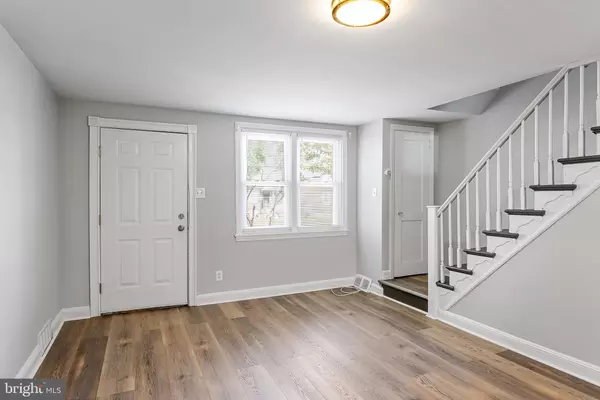$128,000
$140,000
8.6%For more information regarding the value of a property, please contact us for a free consultation.
229 W 22ND ST Chester, PA 19013
3 Beds
1 Bath
1,152 SqFt
Key Details
Sold Price $128,000
Property Type Townhouse
Sub Type Interior Row/Townhouse
Listing Status Sold
Purchase Type For Sale
Square Footage 1,152 sqft
Price per Sqft $111
Subdivision None Available
MLS Listing ID PADE2066360
Sold Date 09/20/24
Style Colonial
Bedrooms 3
Full Baths 1
HOA Y/N N
Abv Grd Liv Area 1,152
Originating Board BRIGHT
Year Built 1943
Annual Tax Amount $1,257
Tax Year 2023
Lot Size 1,742 Sqft
Acres 0.04
Lot Dimensions 16.00 x 114.95
Property Description
Welcome to this newly renovated 3 bedroom, 1 bathroom townhouse. The entire home has been freshly painted, creating a bright and inviting atmosphere. Step inside to discover luxury vinyl plank flooring that flows seamlessly through the living room, dining room, kitchen, and bedrooms, providing both durability and style. The kitchen is boasting new quartz countertops, gleaming stainless steel appliances, and an abundance of cabinet space for all your storage needs. Upstairs, you'll find three well-appointed bedrooms, a convenient linen closet, and a stunning bathroom. The bathroom has been thoughtfully updated with a new vanity, glazed bathtub/shower, and a skylight that fills the space with natural light. The walkout basement offers a washer and dryer as well as additional room for storage or endless possibilities. Whether you envision a cozy laundry area, a home gym, a workshop, or a playroom, this versatile space provides the perfect canvas for your unique needs and desires. This townhouse offers a turnkey living experience for its lucky new owners. Don't miss the opportunity to make this newly renovated property your new home sweet home!
Location
State PA
County Delaware
Area City Of Chester (10449)
Zoning RESID
Rooms
Other Rooms Living Room, Dining Room, Primary Bedroom, Bedroom 2, Kitchen, Bedroom 1
Basement Full
Interior
Interior Features Kitchen - Eat-In, Carpet, Dining Area, Floor Plan - Traditional, Bathroom - Tub Shower, Wood Floors
Hot Water Natural Gas
Heating Forced Air
Cooling None
Fireplace N
Heat Source Oil
Laundry Basement
Exterior
Water Access N
Accessibility None
Garage N
Building
Story 2
Foundation Concrete Perimeter
Sewer Public Sewer
Water Public
Architectural Style Colonial
Level or Stories 2
Additional Building Above Grade, Below Grade
New Construction N
Schools
School District Chester-Upland
Others
Senior Community No
Tax ID 49-01-01072-00
Ownership Fee Simple
SqFt Source Assessor
Acceptable Financing Conventional, Cash, Negotiable, FHA
Listing Terms Conventional, Cash, Negotiable, FHA
Financing Conventional,Cash,Negotiable,FHA
Special Listing Condition Standard
Read Less
Want to know what your home might be worth? Contact us for a FREE valuation!

Our team is ready to help you sell your home for the highest possible price ASAP

Bought with Michael Rosania • Compass RE
GET MORE INFORMATION





