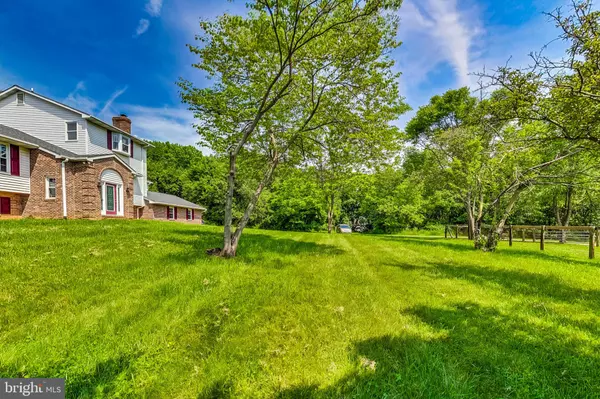$1,100,000
$500,000
120.0%For more information regarding the value of a property, please contact us for a free consultation.
14416 FREDERICK RD Cooksville, MD 21723
9 Beds
6 Baths
6,000 SqFt
Key Details
Sold Price $1,100,000
Property Type Single Family Home
Sub Type Detached
Listing Status Sold
Purchase Type For Sale
Square Footage 6,000 sqft
Price per Sqft $183
Subdivision None Available
MLS Listing ID MDHW2042088
Sold Date 09/13/24
Style Split Foyer,Split Level
Bedrooms 9
Full Baths 5
Half Baths 1
HOA Y/N N
Abv Grd Liv Area 6,000
Originating Board BRIGHT
Year Built 1980
Annual Tax Amount $14,443
Tax Year 2023
Lot Size 13.190 Acres
Acres 13.19
Property Description
List Price STARTING BID, Home recently renovated, A deposit of $50,000 in cash or guaranteed funds required to bid, see website for terms and conditions of sale. The home was recently renovated with over 5,000 sq. ft. of living space, a finished basement and has a separate bedroom in-law suite, 8 stall barn, 6 pastures, auto-waters, 5 hydrants, hay feeders, and additional buildings
on property. 5 miles from Route 32.
Location
State MD
County Howard
Zoning RCDEO
Rooms
Other Rooms Living Room, Dining Room, Bedroom 3, Bedroom 4, Bedroom 5, Kitchen, Family Room, Den, Foyer, Bedroom 1, In-Law/auPair/Suite, Laundry, Loft, Office, Recreation Room, Workshop, Media Room, Bedroom 6, Bathroom 1, Bathroom 2, Bathroom 3, Bonus Room, Full Bath, Half Bath, Additional Bedroom
Basement Combination
Main Level Bedrooms 3
Interior
Interior Features Attic, Breakfast Area, Kitchen - Country, Dining Area, Kitchen - Eat-In, Bar, Carpet, Ceiling Fan(s), Floor Plan - Open, Kitchen - Gourmet, Laundry Chute, Primary Bath(s), Walk-in Closet(s), Wet/Dry Bar, Wood Floors
Hot Water Electric
Heating Heat Pump(s)
Cooling Ceiling Fan(s), Central A/C
Flooring Carpet, Hardwood, Luxury Vinyl Plank, Engineered Wood
Fireplaces Number 1
Fireplaces Type Brick, Fireplace - Glass Doors, Gas/Propane, Mantel(s)
Equipment Dryer, Exhaust Fan, Extra Refrigerator/Freezer, Oven - Double, Refrigerator, Washer
Fireplace Y
Appliance Dryer, Exhaust Fan, Extra Refrigerator/Freezer, Oven - Double, Refrigerator, Washer
Heat Source Electric, Propane - Owned
Laundry Basement, Dryer In Unit, Lower Floor, Washer In Unit
Exterior
Exterior Feature Deck(s), Patio(s)
Parking Features Garage - Rear Entry, Garage Door Opener
Garage Spaces 2.0
Utilities Available Propane
Water Access N
Roof Type Architectural Shingle
Accessibility None
Porch Deck(s), Patio(s)
Attached Garage 2
Total Parking Spaces 2
Garage Y
Building
Lot Description Cleared, Flag, Secluded, Private
Story 3.5
Foundation Block
Sewer Septic Exists
Water Well
Architectural Style Split Foyer, Split Level
Level or Stories 3.5
Additional Building Above Grade
New Construction N
Schools
School District Howard County Public School System
Others
Senior Community No
Tax ID 1404339002
Ownership Fee Simple
SqFt Source Assessor
Acceptable Financing Cash
Listing Terms Cash
Financing Cash
Special Listing Condition Auction
Read Less
Want to know what your home might be worth? Contact us for a FREE valuation!

Our team is ready to help you sell your home for the highest possible price ASAP

Bought with NON MEMBER • Non Subscribing Office
GET MORE INFORMATION





