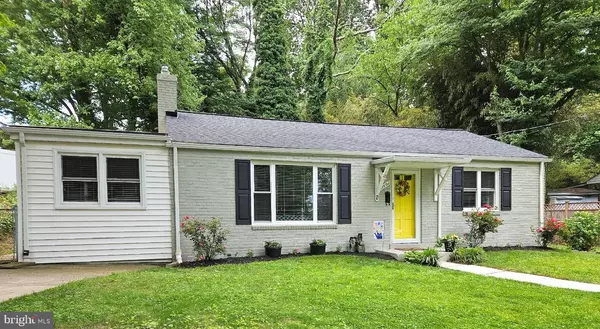$569,000
$569,000
For more information regarding the value of a property, please contact us for a free consultation.
11602 HIGHVIEW AVE Silver Spring, MD 20902
4 Beds
2 Baths
1,789 SqFt
Key Details
Sold Price $569,000
Property Type Single Family Home
Sub Type Detached
Listing Status Sold
Purchase Type For Sale
Square Footage 1,789 sqft
Price per Sqft $318
Subdivision Connecticut Gardens
MLS Listing ID MDMC2133716
Sold Date 09/17/24
Style Ranch/Rambler
Bedrooms 4
Full Baths 2
HOA Y/N N
Abv Grd Liv Area 1,150
Originating Board BRIGHT
Year Built 1951
Annual Tax Amount $5,098
Tax Year 2022
Lot Size 7,439 Sqft
Acres 0.17
Property Description
ASK ME ABOUT UP TO $10,000 GRANT which can be used for down payment and settlement costs! Welcome to this lovely Move-In-Ready Home in popular Connecticut Gardens. FOUR MAIN LEVEL BEDROOMS, BRAND NEW SHINGLE ROOF WITH WARRANTIES, PEACEFUL SCREENED PORCH TO ENJOY YOUR FAVORITE BEVERAGE!! This 2 level rancher includes renovated kitchen, two full baths, HUGE basement rec room, updated insulated windows-HVAC-Hot Water Heater- Electrical Heavy up. Driveway parking with lots of street parking. Minutes to downtown Kensington, metro and shopping.
Location
State MD
County Montgomery
Zoning R60
Rooms
Other Rooms Living Room, Dining Room, Bedroom 2, Bedroom 3, Bedroom 4, Kitchen, Basement, Bedroom 1, Laundry, Bathroom 1, Bathroom 2, Screened Porch
Basement Fully Finished, Heated, Interior Access, Windows, Improved, Drainage System, Space For Rooms, Sump Pump
Main Level Bedrooms 4
Interior
Interior Features Dining Area, Entry Level Bedroom, Family Room Off Kitchen, Floor Plan - Open, Recessed Lighting
Hot Water Natural Gas
Heating Programmable Thermostat, Baseboard - Electric
Cooling Central A/C
Equipment Dishwasher, Disposal, Dryer, Oven/Range - Electric, Refrigerator, Washer
Fireplace N
Window Features Double Hung,Screens
Appliance Dishwasher, Disposal, Dryer, Oven/Range - Electric, Refrigerator, Washer
Heat Source Natural Gas, Electric
Laundry Dryer In Unit, Washer In Unit
Exterior
Exterior Feature Screened, Porch(es), Brick
Garage Spaces 2.0
Utilities Available Cable TV Available
Water Access N
Roof Type Architectural Shingle
Accessibility 2+ Access Exits, Level Entry - Main
Porch Screened, Porch(es), Brick
Total Parking Spaces 2
Garage N
Building
Story 2
Foundation Block, Permanent, Pillar/Post/Pier
Sewer Public Sewer
Water Public
Architectural Style Ranch/Rambler
Level or Stories 2
Additional Building Above Grade, Below Grade
New Construction N
Schools
School District Montgomery County Public Schools
Others
Pets Allowed Y
Senior Community No
Tax ID 161301248217
Ownership Fee Simple
SqFt Source Estimated
Acceptable Financing Cash, Conventional, VA
Listing Terms Cash, Conventional, VA
Financing Cash,Conventional,VA
Special Listing Condition Standard
Pets Allowed No Pet Restrictions
Read Less
Want to know what your home might be worth? Contact us for a FREE valuation!

Our team is ready to help you sell your home for the highest possible price ASAP

Bought with Veronica A Sniscak • Compass
GET MORE INFORMATION





