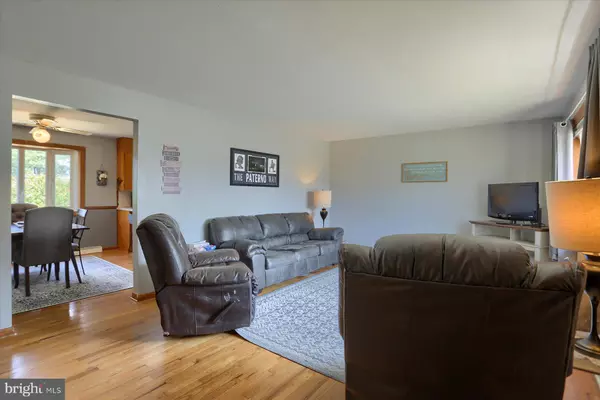$235,000
$255,000
7.8%For more information regarding the value of a property, please contact us for a free consultation.
4606 OXFORD RD Harrisburg, PA 17109
4 Beds
2 Baths
1,893 SqFt
Key Details
Sold Price $235,000
Property Type Single Family Home
Sub Type Detached
Listing Status Sold
Purchase Type For Sale
Square Footage 1,893 sqft
Price per Sqft $124
Subdivision Devon Manor
MLS Listing ID PADA2037194
Sold Date 09/17/24
Style Cape Cod
Bedrooms 4
Full Baths 2
HOA Y/N N
Abv Grd Liv Area 1,693
Originating Board BRIGHT
Year Built 1957
Annual Tax Amount $2,817
Tax Year 2022
Lot Size 8,276 Sqft
Acres 0.19
Property Sub-Type Detached
Property Description
You can not beat the location of this 4 bedroom-2 bath home in one of the East Shores most sought after subdivision. Located in Devon Manor, with its own swimming pool, walking distance to Northside Elementary school and so close to Costco and all major highways. All brick home with single car carport attached and walk out finished basement. The first floor has 2 bedrooms, bath, living room, dining room and wonderful kitchen with all appliances. Upstairs you have 2 bedrooms and bath. The lower level is finished into 3 sections. A large family room with masonry fireplace with tv above. The 2nd room can be a den or even a workshop if one would like. The third room is a combo laundry, storage and mechanical room. There is a door to the oversized fenced in yard. Gas hot air heat, Central air and electric water heater. The owner was in the task of remolding the 2nd floor bath and has run out of time, giving you an excellent opportunity to finish the bath to your style.
Location
State PA
County Dauphin
Area Lower Paxton Twp (14035)
Zoning RESIDENTIAL
Rooms
Other Rooms Living Room, Dining Room, Primary Bedroom, Bedroom 2, Bedroom 3, Bedroom 4, Kitchen, Family Room, Den, Laundry, Bathroom 1, Bathroom 2
Basement Daylight, Partial
Main Level Bedrooms 2
Interior
Hot Water Electric
Heating Forced Air
Cooling Central A/C
Fireplaces Number 1
Fireplaces Type Gas/Propane, Brick
Fireplace Y
Window Features Double Pane,Replacement
Heat Source Oil
Laundry Basement
Exterior
Garage Spaces 1.0
Water Access N
Accessibility 2+ Access Exits
Total Parking Spaces 1
Garage N
Building
Story 2
Foundation Block
Sewer Public Sewer
Water Public
Architectural Style Cape Cod
Level or Stories 2
Additional Building Above Grade, Below Grade
New Construction N
Schools
High Schools Central Dauphin
School District Central Dauphin
Others
Senior Community No
Tax ID 35-042-006-000-0000
Ownership Fee Simple
SqFt Source Assessor
Acceptable Financing Cash, Conventional, FHA, VA
Listing Terms Cash, Conventional, FHA, VA
Financing Cash,Conventional,FHA,VA
Special Listing Condition Standard
Read Less
Want to know what your home might be worth? Contact us for a FREE valuation!

Our team is ready to help you sell your home for the highest possible price ASAP

Bought with Trenton R Sneidman • Keller Williams of Central PA
GET MORE INFORMATION





