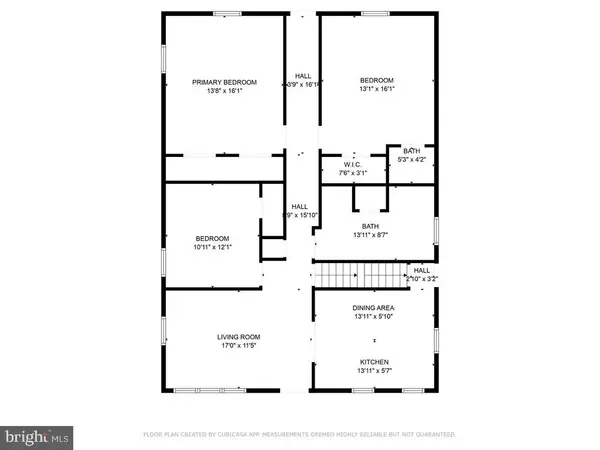$235,000
$225,000
4.4%For more information regarding the value of a property, please contact us for a free consultation.
805 N HIGH ST Duncannon, PA 17020
3 Beds
2 Baths
1,440 SqFt
Key Details
Sold Price $235,000
Property Type Single Family Home
Sub Type Detached
Listing Status Sold
Purchase Type For Sale
Square Footage 1,440 sqft
Price per Sqft $163
Subdivision None Available
MLS Listing ID PAPY2006278
Sold Date 09/16/24
Style Traditional,Raised Ranch/Rambler
Bedrooms 3
Full Baths 1
Half Baths 1
HOA Y/N N
Abv Grd Liv Area 1,440
Originating Board BRIGHT
Year Built 1900
Annual Tax Amount $2,983
Tax Year 2023
Lot Size 9,148 Sqft
Acres 0.21
Property Description
Welcome to your future home in the charming town of Duncannon, Pennsylvania! This delightful raised ranch offers a blend of comfort and potential, perfect for those looking to add their personal touch and build equity.
Featuring three spacious bedrooms and one and a half bathrooms, this home is designed for family living. The front half of the house boasts beautiful hardwood floors, adding warmth and character to the living space. The large kitchen is filled with natural light, creating an inviting atmosphere for cooking and entertaining.
Situated on a beautiful lot, this property includes a detached garage with space for one car, providing convenience and additional storage. With a little TLC, this home holds endless possibilities for customization and growth.
Embrace the opportunity to make this house your dream home and enjoy the benefits of increased equity in the future. Don't miss out on this gem in Duncannon, PA!
Location
State PA
County Perry
Area Duncannon Boro (15060)
Zoning RESIDENTIAL
Rooms
Basement Full, Unfinished
Main Level Bedrooms 3
Interior
Hot Water Electric
Heating Forced Air
Cooling Central A/C
Fireplace N
Heat Source Oil
Exterior
Parking Features Garage - Rear Entry
Garage Spaces 1.0
Water Access N
Accessibility 2+ Access Exits
Total Parking Spaces 1
Garage Y
Building
Story 2
Foundation Block
Sewer Public Sewer
Water Public
Architectural Style Traditional, Raised Ranch/Rambler
Level or Stories 2
Additional Building Above Grade, Below Grade
New Construction N
Schools
Elementary Schools Susquenita
Middle Schools Susquenita
High Schools Susquenita
School District Susquenita
Others
Senior Community No
Tax ID 060-118.01-177.000
Ownership Fee Simple
SqFt Source Assessor
Special Listing Condition Standard
Read Less
Want to know what your home might be worth? Contact us for a FREE valuation!

Our team is ready to help you sell your home for the highest possible price ASAP

Bought with Nicholas William Feagley • Howard Hanna Company-Camp Hill
GET MORE INFORMATION





