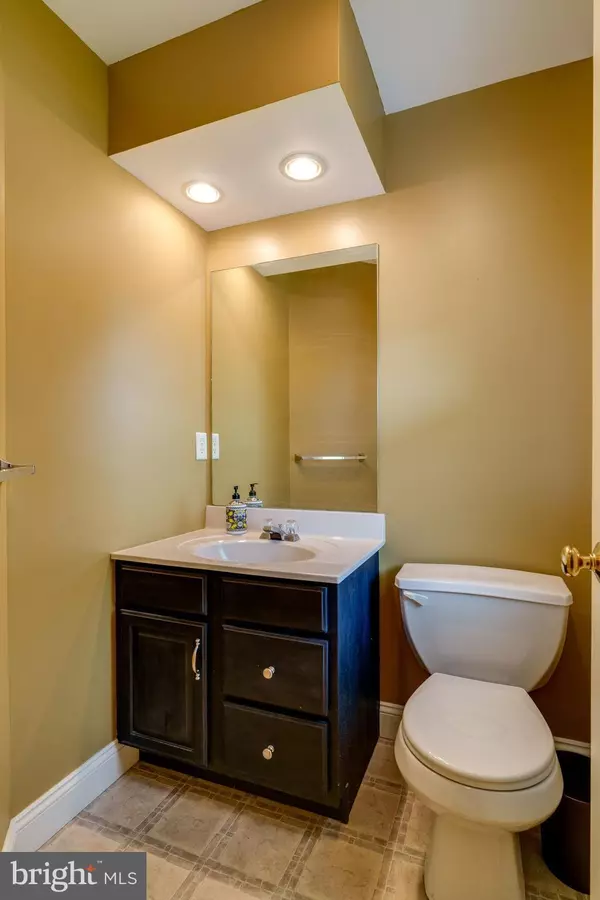$265,000
$260,000
1.9%For more information regarding the value of a property, please contact us for a free consultation.
119 BUCKLEY DR Harrisburg, PA 17112
3 Beds
3 Baths
1,488 SqFt
Key Details
Sold Price $265,000
Property Type Townhouse
Sub Type Interior Row/Townhouse
Listing Status Sold
Purchase Type For Sale
Square Footage 1,488 sqft
Price per Sqft $178
Subdivision Bradford Estates
MLS Listing ID PADA2036412
Sold Date 09/13/24
Style Traditional
Bedrooms 3
Full Baths 2
Half Baths 1
HOA Fees $91/mo
HOA Y/N Y
Abv Grd Liv Area 1,488
Originating Board BRIGHT
Year Built 2003
Annual Tax Amount $3,138
Tax Year 2022
Lot Size 3,920 Sqft
Acres 0.09
Property Description
Beautiful interior townhome located in picturesque Bradford Estates. Covered front porch faces south which is great for plant lovers. The main level has a desirable open floor plan, large coat closet and half bath. The Kitchen has a gas stove, corner island and ample counter space for cooking. The second level has a small landing with a nicely sized linen closet. The bedrooms are a split floor plan where the Primary bedroom is located in the front of the house and the other remaining bedrooms are located in the back of the house. The Primary Bedroom has a large walk in closet and full bath with a traditional tub/shower and double basin sinks.
The hall bath also has a traditional tub/shower. Convenient second floor laundry with utility sink.
The basement is professionally waterproofed and there is a sump pump with battery back up. Gas hot water heater replaced in 5/2021. The basement is ready to be finished and would make a nice Family Room, Movie Room, Game Room or Office.
One car garage. Back patio with privacy fence on either side so you can sit outside, relax and enjoy the beautiful views. This home has a great layout and is conveniently located to shopping, restaurants and entertainment.
Location
State PA
County Dauphin
Area West Hanover Twp (14068)
Zoning RESIDENTIAL
Direction South
Rooms
Other Rooms Living Room, Primary Bedroom, Bedroom 2, Bedroom 3, Kitchen, Foyer, Laundry, Other, Primary Bathroom, Full Bath, Half Bath
Basement Interior Access, Sump Pump, Unfinished, Windows
Interior
Interior Features Carpet, Ceiling Fan(s), Combination Dining/Living, Combination Kitchen/Dining, Combination Kitchen/Living, Dining Area, Floor Plan - Open, Kitchen - Island, Pantry, Primary Bath(s), Recessed Lighting, Bathroom - Tub Shower, Walk-in Closet(s)
Hot Water Natural Gas
Heating Energy Star Heating System
Cooling Central A/C
Flooring Carpet, Luxury Vinyl Tile, Concrete
Equipment Built-In Microwave, Dishwasher, Disposal, Dryer - Electric, Refrigerator, Stove, Washer
Furnishings No
Fireplace N
Appliance Built-In Microwave, Dishwasher, Disposal, Dryer - Electric, Refrigerator, Stove, Washer
Heat Source Natural Gas
Laundry Upper Floor
Exterior
Exterior Feature Patio(s), Porch(es)
Parking Features Garage - Front Entry, Garage Door Opener, Inside Access
Garage Spaces 3.0
Water Access N
Accessibility 2+ Access Exits
Porch Patio(s), Porch(es)
Attached Garage 1
Total Parking Spaces 3
Garage Y
Building
Story 2
Foundation Block
Sewer Public Sewer
Water Public
Architectural Style Traditional
Level or Stories 2
Additional Building Above Grade, Below Grade
New Construction N
Schools
High Schools Central Dauphin
School District Central Dauphin
Others
HOA Fee Include Common Area Maintenance,Lawn Maintenance,Snow Removal
Senior Community No
Tax ID 68-048-022-000-0000
Ownership Fee Simple
SqFt Source Assessor
Acceptable Financing Cash, Conventional, FHA, VA
Listing Terms Cash, Conventional, FHA, VA
Financing Cash,Conventional,FHA,VA
Special Listing Condition Standard
Read Less
Want to know what your home might be worth? Contact us for a FREE valuation!

Our team is ready to help you sell your home for the highest possible price ASAP

Bought with Lidia Calixte • Realty Mark Associates

GET MORE INFORMATION





