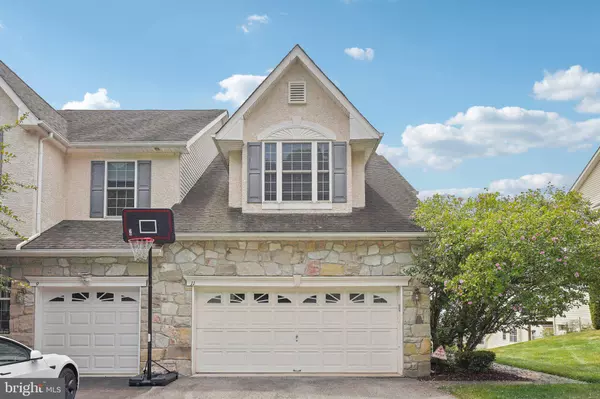$460,000
$450,000
2.2%For more information regarding the value of a property, please contact us for a free consultation.
11 KENNEDY DR Downingtown, PA 19335
3 Beds
3 Baths
2,182 SqFt
Key Details
Sold Price $460,000
Property Type Townhouse
Sub Type End of Row/Townhouse
Listing Status Sold
Purchase Type For Sale
Square Footage 2,182 sqft
Price per Sqft $210
Subdivision Chase At Bell Tave
MLS Listing ID PACT2070030
Sold Date 09/05/24
Style Colonial
Bedrooms 3
Full Baths 2
Half Baths 1
HOA Fees $100/mo
HOA Y/N Y
Abv Grd Liv Area 2,182
Originating Board BRIGHT
Year Built 2004
Annual Tax Amount $6,053
Tax Year 2024
Lot Size 5,364 Sqft
Acres 0.12
Property Description
Welcome to this stunning Edgemont model end-unit townhome situated on a premium lot, offering elegance and comfort in every detail. Step into the newly painted, turnkey home through a grand 2-story entry foyer that flows seamlessly into the living room and dining room, adorned with decorative columns. The family room invites you to relax by the gas fireplace, while the bright, white eat-in kitchen, featuring sliders to the rear deck, is perfect for gatherings. The upper level boasts a primary suite with vaulted ceilings, a luxurious ensuite bath with a soaking tub and separate shower, two additional bedrooms, a full hall bathroom, and a convenient second-floor laundry room. Additional highlights include an attached 2-car garage, a large, ready-to-finish walk-out basement, and central A/C. Ideally located, this home is convenient to shopping and major travel routes and is part of the sought-after Downingtown Area School District.
Location
State PA
County Chester
Area East Caln Twp (10340)
Zoning RES
Rooms
Other Rooms Living Room, Dining Room, Primary Bedroom, Bedroom 2, Bedroom 3, Kitchen, Family Room, Laundry, Primary Bathroom, Full Bath, Half Bath
Basement Full, Unfinished
Interior
Interior Features Kitchen - Eat-In, Pantry, Primary Bath(s), Recessed Lighting, Carpet
Hot Water Natural Gas
Heating Forced Air
Cooling Central A/C
Flooring Fully Carpeted, Vinyl
Fireplaces Number 1
Fireplaces Type Gas/Propane
Equipment Built-In Range, Disposal, Built-In Microwave, Oven - Single, Refrigerator, Washer, Dryer
Fireplace Y
Window Features Bay/Bow
Appliance Built-In Range, Disposal, Built-In Microwave, Oven - Single, Refrigerator, Washer, Dryer
Heat Source Natural Gas
Laundry Upper Floor
Exterior
Exterior Feature Deck(s)
Parking Features Garage - Front Entry
Garage Spaces 4.0
Water Access N
Roof Type Shingle
Accessibility None
Porch Deck(s)
Attached Garage 2
Total Parking Spaces 4
Garage Y
Building
Lot Description Corner
Story 2
Foundation Concrete Perimeter
Sewer Public Sewer
Water Public
Architectural Style Colonial
Level or Stories 2
Additional Building Above Grade
Structure Type Cathedral Ceilings,High
New Construction N
Schools
School District Downingtown Area
Others
HOA Fee Include Common Area Maintenance,Lawn Maintenance,Snow Removal,Trash
Senior Community No
Tax ID 40-02 -1072
Ownership Fee Simple
SqFt Source Estimated
Acceptable Financing Cash, Conventional, FHA, VA
Listing Terms Cash, Conventional, FHA, VA
Financing Cash,Conventional,FHA,VA
Special Listing Condition Standard
Read Less
Want to know what your home might be worth? Contact us for a FREE valuation!

Our team is ready to help you sell your home for the highest possible price ASAP

Bought with Patrick W Haydt • Compass RE

GET MORE INFORMATION




