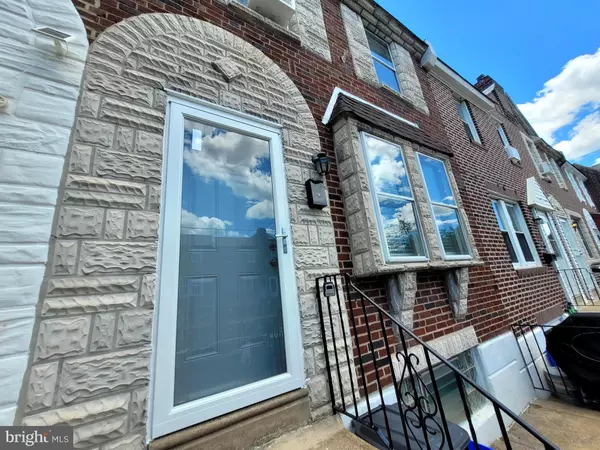$230,000
$249,000
7.6%For more information regarding the value of a property, please contact us for a free consultation.
4437 VISTA ST Philadelphia, PA 19136
3 Beds
1 Bath
1,072 SqFt
Key Details
Sold Price $230,000
Property Type Townhouse
Sub Type Interior Row/Townhouse
Listing Status Sold
Purchase Type For Sale
Square Footage 1,072 sqft
Price per Sqft $214
Subdivision Mayfair
MLS Listing ID PAPH2371762
Sold Date 08/30/24
Style Straight Thru
Bedrooms 3
Full Baths 1
HOA Y/N N
Abv Grd Liv Area 1,072
Originating Board BRIGHT
Year Built 1950
Annual Tax Amount $1,977
Tax Year 2022
Lot Size 1,079 Sqft
Acres 0.02
Lot Dimensions 16.00 x 66.00
Property Description
Presenting an exceptional townhouse boasting prime features for comfortable living. The main level showcases beautiful flooring throughout, enhancing elegance. The spacious living and dining areas provide natural sunlight and ample room for relaxation and entertainment, ideal for hosting gatherings with family and friends. The completely renovated kitchen features new appliances with white cabinets that offer abundant storage space for kitchen essentials along with a powder room for your convenience. Upstairs, the second floor comprises three bedrooms along with an additional bathroom, ensuring convenient accommodations. The basement includes a flex room that can be used as a bedroom, office, recreational room or in-law suite that provides versatility in living arrangements that has a private entrance. This property comes complete with a garage and exclusive parking space, accommodating up to two vehicles with ease, and off-street parking. Close to I95 and easy access to public transportation, shops and restaurants. With its array of sought-after amenities and prime location, this townhouse presents an exceptional opportunity that simply cannot be overlooked.
Location
State PA
County Philadelphia
Area 19136 (19136)
Zoning RSA5
Rooms
Other Rooms Living Room, Dining Room, Primary Bedroom, Bedroom 2, Bedroom 3, Kitchen, Basement, Laundry, Bathroom 1, Bonus Room, Half Bath, Additional Bedroom
Basement Partially Finished, Rear Entrance, Walkout Level, Connecting Stairway
Interior
Hot Water Natural Gas
Heating Radiant
Cooling Ceiling Fan(s), Window Unit(s)
Flooring Laminated, Carpet
Equipment Dishwasher, Dual Flush Toilets, Refrigerator, Oven/Range - Gas, Water Heater
Fireplace N
Appliance Dishwasher, Dual Flush Toilets, Refrigerator, Oven/Range - Gas, Water Heater
Heat Source Natural Gas
Laundry Basement, Has Laundry
Exterior
Parking Features Garage - Rear Entry
Garage Spaces 2.0
Fence Wrought Iron
Water Access N
Accessibility 2+ Access Exits
Attached Garage 1
Total Parking Spaces 2
Garage Y
Building
Story 3
Foundation Concrete Perimeter
Sewer Public Sewer
Water Public
Architectural Style Straight Thru
Level or Stories 3
Additional Building Above Grade, Below Grade
New Construction N
Schools
School District The School District Of Philadelphia
Others
Senior Community No
Tax ID 412210100
Ownership Fee Simple
SqFt Source Assessor
Acceptable Financing Cash, Conventional, FHA, VA
Listing Terms Cash, Conventional, FHA, VA
Financing Cash,Conventional,FHA,VA
Special Listing Condition Standard
Read Less
Want to know what your home might be worth? Contact us for a FREE valuation!

Our team is ready to help you sell your home for the highest possible price ASAP

Bought with Ginna H Anderson • Long & Foster Real Estate, Inc.

GET MORE INFORMATION





