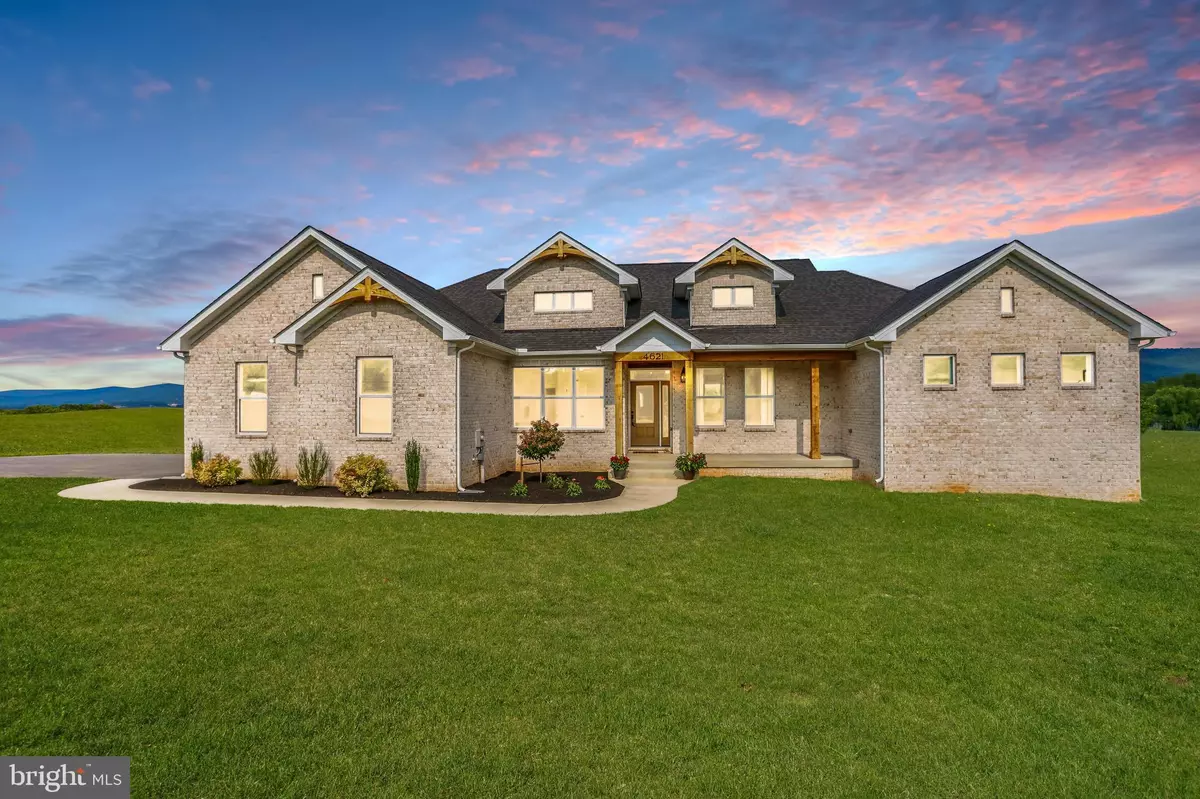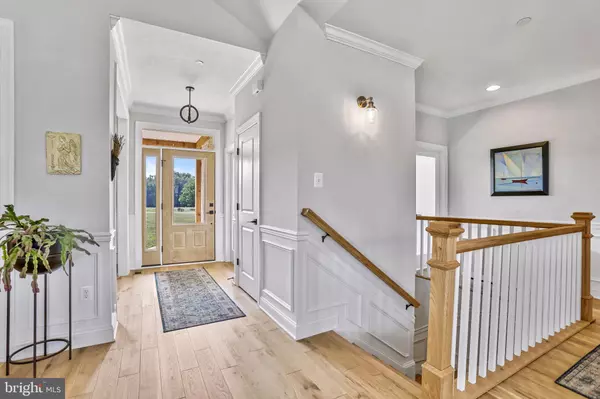$800,000
$799,995
For more information regarding the value of a property, please contact us for a free consultation.
4621 PENNYHILL LN Keedysville, MD 21756
4 Beds
3 Baths
2,299 SqFt
Key Details
Sold Price $800,000
Property Type Single Family Home
Sub Type Detached
Listing Status Sold
Purchase Type For Sale
Square Footage 2,299 sqft
Price per Sqft $347
Subdivision Pennyhill
MLS Listing ID MDWA2023332
Sold Date 09/03/24
Style Craftsman
Bedrooms 4
Full Baths 2
Half Baths 1
HOA Y/N N
Abv Grd Liv Area 2,299
Originating Board BRIGHT
Year Built 2023
Annual Tax Amount $5,000
Tax Year 2024
Lot Size 4.010 Acres
Acres 4.01
Property Sub-Type Detached
Property Description
This gorgeous craftsman-style home offers a harmonious blend of elegance and natural beauty. Nestled on a sprawling 4-acre lot with incredible mountain views, this property is a true retreat. Featuring four spacious bedrooms and 2.5 bathrooms, this home is designed for both comfort and sophistication.
The main level boasts stunning hardwood floors throughout, enhancing the open and airy layout. The gourmet eat-in kitchen is a chef's dream, equipped with stainless steel appliances, upgraded countertops, and a gas cooktop. This space seamlessly flows into the great room, where a wood burning fireplace provides a warm and inviting atmosphere, perfect for family gatherings and entertaining guests.
Full unfinished walk-out basement is already plumbed for a bathroom, offering endless possibilities for customization. The two-car sideload garage adds both convenience and functionality to this exceptional property.
Keedysville, MD, is a charming community known for its serene landscapes and rich history. Residents enjoy the tranquility of rural living while being conveniently close to modern amenities. The surrounding area offers a variety of outdoor activities, including hiking, biking, and exploring the nearby Antietam National Battlefield. The town is also within close proximity to popular attractions such as Harpers Ferry National Historical Park and the C&O Canal Towpath.
Discover the perfect blend of luxury, comfort, and natural beauty in this stunning craftsman home, where every detail is designed to enhance your lifestyle and create lasting memories.
Location
State MD
County Washington
Zoning P
Rooms
Other Rooms Primary Bedroom, Bedroom 2, Bedroom 3, Bedroom 4, Kitchen, Basement, Foyer, Great Room, Bathroom 2, Primary Bathroom, Half Bath
Basement Full, Unfinished
Main Level Bedrooms 4
Interior
Interior Features Breakfast Area, Ceiling Fan(s), Crown Moldings, Dining Area, Floor Plan - Open, Kitchen - Eat-In, Kitchen - Gourmet, Pantry, Primary Bath(s), Recessed Lighting, Bathroom - Tub Shower, Upgraded Countertops, Walk-in Closet(s), Entry Level Bedroom, Family Room Off Kitchen, Bathroom - Soaking Tub, Bathroom - Stall Shower, Wood Floors
Hot Water Electric
Heating Heat Pump(s)
Cooling Ceiling Fan(s), Central A/C
Flooring Wood
Fireplaces Number 1
Fireplaces Type Screen, Fireplace - Glass Doors
Equipment Dishwasher, Disposal, Cooktop, Exhaust Fan, Microwave, Refrigerator, Icemaker, Water Conditioner - Owned, Washer, Dryer, Oven - Wall, Oven - Single
Furnishings No
Fireplace Y
Window Features Screens,Low-E,Vinyl Clad
Appliance Dishwasher, Disposal, Cooktop, Exhaust Fan, Microwave, Refrigerator, Icemaker, Water Conditioner - Owned, Washer, Dryer, Oven - Wall, Oven - Single
Heat Source Electric
Laundry Has Laundry, Dryer In Unit, Washer In Unit, Main Floor
Exterior
Exterior Feature Porch(es), Deck(s), Roof
Parking Features Garage - Side Entry, Garage Door Opener, Inside Access, Oversized
Garage Spaces 6.0
Water Access N
View Mountain, Pasture, Scenic Vista
Roof Type Composite,Shingle
Accessibility Level Entry - Main
Porch Porch(es), Deck(s), Roof
Attached Garage 2
Total Parking Spaces 6
Garage Y
Building
Lot Description Cleared, Corner, Cul-de-sac
Story 1
Foundation Concrete Perimeter
Sewer Septic Exists
Water Private, Well
Architectural Style Craftsman
Level or Stories 1
Additional Building Above Grade, Below Grade
Structure Type Dry Wall
New Construction N
Schools
Elementary Schools Pleasant Valley
Middle Schools Boonsboro
High Schools Boonsboro Sr
School District Washington County Public Schools
Others
Pets Allowed Y
Senior Community No
Tax ID 2208017077
Ownership Fee Simple
SqFt Source Assessor
Security Features Smoke Detector
Acceptable Financing Cash, Conventional, FHA, VA
Listing Terms Cash, Conventional, FHA, VA
Financing Cash,Conventional,FHA,VA
Special Listing Condition Standard
Pets Allowed No Pet Restrictions
Read Less
Want to know what your home might be worth? Contact us for a FREE valuation!

Our team is ready to help you sell your home for the highest possible price ASAP

Bought with Jerri D'Ann Melnick • EXP Realty, LLC
GET MORE INFORMATION





