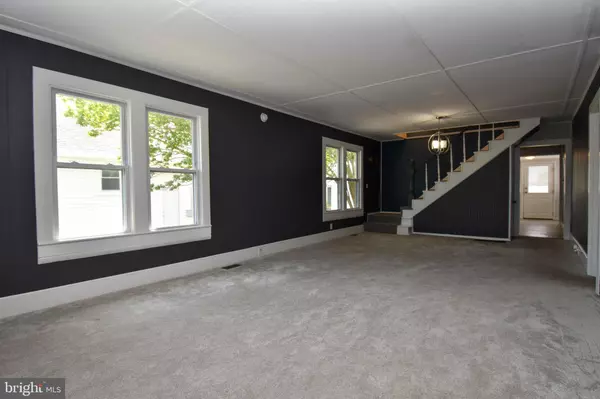$525,000
$540,000
2.8%For more information regarding the value of a property, please contact us for a free consultation.
28454 & 28460 DUPONT BLVD Millsboro, DE 19966
1,600 SqFt
Key Details
Sold Price $525,000
Property Type Multi-Family
Sub Type Detached
Listing Status Sold
Purchase Type For Sale
Square Footage 1,600 sqft
Price per Sqft $328
MLS Listing ID DESU2064890
Sold Date 08/29/24
Style Ranch/Rambler
Abv Grd Liv Area 1,600
Originating Board BRIGHT
Year Built 1934
Annual Tax Amount $860
Tax Year 2023
Lot Size 0.459 Acres
Acres 0.46
Lot Dimensions 100x200
Property Description
Excellent investment opportunity in Millsboro. Both properties have a long outstanding rental history and the recent upgrades and renovations make them appealing to the prospective tenant! 28454 DuPont is a 3 bedroom, 1 1/2 bath home that has been extensively renovated. The home boast a nicely sized living space with combination living and dining rooms. The kitchen includes stainless steel appliances. There is a mud room off of the kitchen that makes entering and exiting the home a breeze. There is a washer and dryer in the mud room as well. The second floor bonus space includes the 3rd bedroom and also has a 1/2 bath. Outside you will find a large asphalt driveway, partially fenced in yard and storage shed. Recent updates include new roof, heat pump and duct work, mini split HVAC for the 2nd floor, gutters and gutter guards, new light fixtures throughout, front deck with vinyl railings, landscaping and hardscaping, just to name a few. 28460 DuPont is a 2 bedroom, 1 bathroom cape cod style home. The enclosed front porch makes for a nice entry into the home. The spacious living room is large enough for entertaining and extends into the dining area. The kitchen features new flooring and a beautiful original farmhouse sink. The back enclosed porch makes for the perfect mud room and is where you will find a stackable washer and dryer. The bedrooms each have access to the full bathroom located in the hallway. The second floor has been converted into a bonus space but could easily be used as a 3rd bedroom. Outside you will find an asphalt driveway, detached 1 car garage, storage shed and partially fenced back yard. The sellers have completed countless updates including the installation of a new HVAC system and duct work, remodeled kitchen, installed new appliances, refreshed the bathroom, professionally waterproofed the basement, installed a sump pump and more. You must come and take a look at these homes today and see all of the work and opportunities they can provide for yourself!
Location
State DE
County Sussex
Area Dagsboro Hundred (31005)
Zoning TN
Rooms
Basement Full
Interior
Interior Features Ceiling Fan(s), Combination Dining/Living, Floor Plan - Traditional, Kitchen - Table Space, Recessed Lighting, Wood Floors
Hot Water Electric
Heating Heat Pump(s)
Cooling Central A/C
Flooring Hardwood
Equipment Dishwasher, Dryer, Microwave, Oven/Range - Electric, Refrigerator, Washer, Water Heater
Fireplace N
Appliance Dishwasher, Dryer, Microwave, Oven/Range - Electric, Refrigerator, Washer, Water Heater
Heat Source None
Exterior
Utilities Available Cable TV Available
Water Access N
Roof Type Architectural Shingle
Accessibility None
Garage N
Building
Foundation Block
Sewer Public Sewer
Water Public
Architectural Style Ranch/Rambler
Additional Building Above Grade, Below Grade
New Construction N
Schools
School District Indian River
Others
Tax ID 133-17.13-3.00
Ownership Fee Simple
SqFt Source Estimated
Special Listing Condition Standard
Read Less
Want to know what your home might be worth? Contact us for a FREE valuation!

Our team is ready to help you sell your home for the highest possible price ASAP

Bought with Margarita Swartz Jr. • Iron Valley Real Estate Lower Gwynedd
GET MORE INFORMATION





