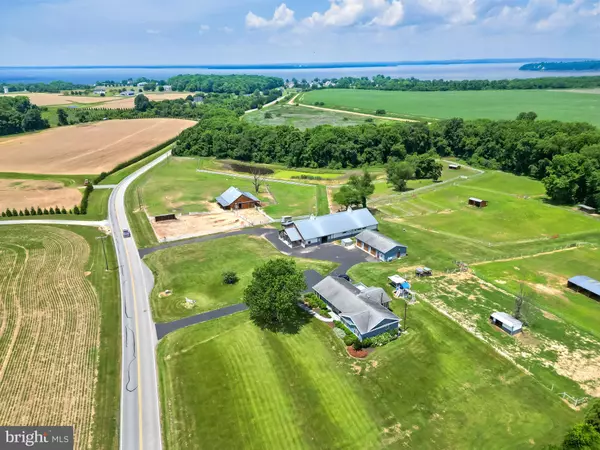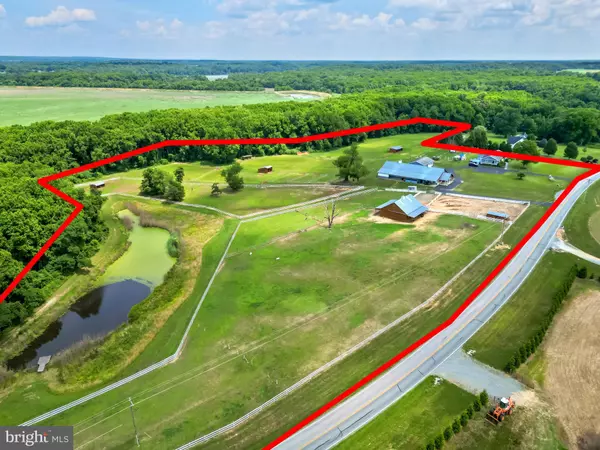$850,000
$875,000
2.9%For more information regarding the value of a property, please contact us for a free consultation.
1089 POND NECK RD Earleville, MD 21919
3 Beds
3 Baths
2,212 SqFt
Key Details
Sold Price $850,000
Property Type Single Family Home
Sub Type Detached
Listing Status Sold
Purchase Type For Sale
Square Footage 2,212 sqft
Price per Sqft $384
MLS Listing ID MDCC2013242
Sold Date 08/28/24
Style Ranch/Rambler
Bedrooms 3
Full Baths 3
HOA Y/N N
Abv Grd Liv Area 2,212
Originating Board BRIGHT
Year Built 1987
Annual Tax Amount $4,770
Tax Year 2024
Lot Size 2.830 Acres
Acres 2.83
Property Description
Welcome 1089 Pond Neck Rd, currently set up as an active Horse Breeding & Training facility. This 3 bedroom ranch home was renovated to a very unique rustic interior with wood cabinets, and doors, milled in Colorado and brought to the house to be installed. A large deck gives way to beautiful views of the entire 24 acres, with a 3 /4 acre pond. All very well maintained. New siding of very high quality composition & most windows have been replaced and the list goes on. So bring your dreams to reality to have your piece of heaven already completed.
Included is 3 1/2 car garage, that houses farm equipment, Amish built 5000 square foot barn in 08' with stalls, indoor small training area, large office, & feed room, outdoor shower area with hot water, second barn, built first in 02' 36' x 48' , features stalls and hay loft. 15-16 acres of pasture with solar charged electric fencing and waterers. Run end sheds thru out.
More photos to come.
Location
State MD
County Cecil
Zoning SAR
Rooms
Other Rooms Living Room, Primary Bedroom, Kitchen, Bedroom 1, Bathroom 2
Basement Connecting Stairway, Heated, Interior Access, Partially Finished, Space For Rooms, Windows
Main Level Bedrooms 3
Interior
Interior Features Built-Ins, Combination Kitchen/Dining, Floor Plan - Traditional, Ceiling Fan(s), Primary Bath(s), Skylight(s), Stove - Wood, Wood Floors
Hot Water Bottled Gas
Heating Forced Air, Wood Burn Stove
Cooling Attic Fan, Ceiling Fan(s), Central A/C
Equipment Oven - Double, Oven/Range - Electric, Washer/Dryer Stacked, Water Dispenser, Cooktop
Fireplace N
Appliance Oven - Double, Oven/Range - Electric, Washer/Dryer Stacked, Water Dispenser, Cooktop
Heat Source Propane - Owned, Wood
Laundry Main Floor
Exterior
Parking Features Oversized
Garage Spaces 3.0
Fence Electric
Water Access N
View Panoramic, Pasture
Accessibility Level Entry - Main
Total Parking Spaces 3
Garage Y
Building
Lot Description Additional Lot(s), Adjoins - Public Land, Backs to Trees, Front Yard, Pond, Road Frontage, Rural, Sloping, Year Round Access
Story 2
Foundation Block
Sewer On Site Septic
Water Public
Architectural Style Ranch/Rambler
Level or Stories 2
Additional Building Above Grade, Below Grade
New Construction N
Schools
School District Cecil County Public Schools
Others
Senior Community No
Tax ID 0801063499
Ownership Fee Simple
SqFt Source Assessor
Horse Property Y
Horse Feature Paddock, Stable(s)
Special Listing Condition Standard
Read Less
Want to know what your home might be worth? Contact us for a FREE valuation!

Our team is ready to help you sell your home for the highest possible price ASAP

Bought with Ashton M Kelley • Gunther-McClary Real Estate
GET MORE INFORMATION





