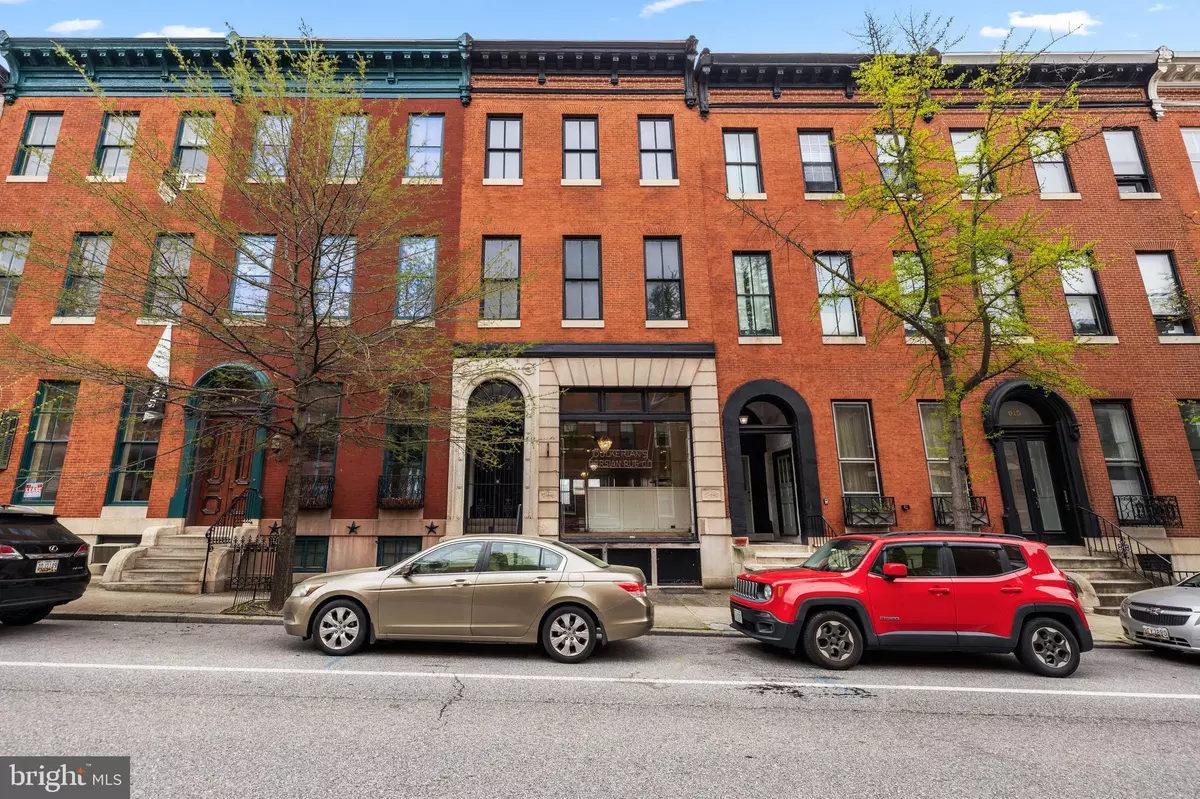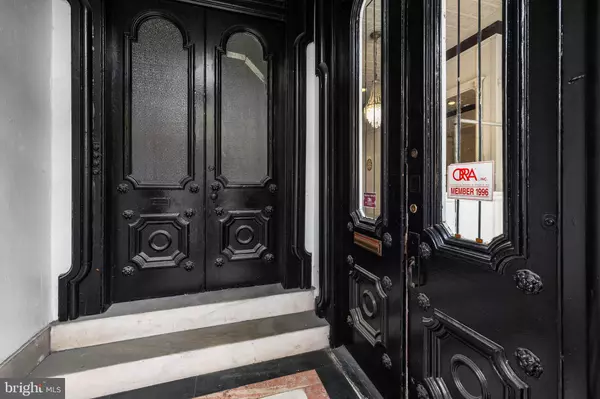$332,500
$360,000
7.6%For more information regarding the value of a property, please contact us for a free consultation.
919 N CALVERT ST Baltimore, MD 21202
3,969 SqFt
Key Details
Sold Price $332,500
Property Type Multi-Family
Sub Type Interior Row/Townhouse
Listing Status Sold
Purchase Type For Sale
Square Footage 3,969 sqft
Price per Sqft $83
MLS Listing ID MDBA2121674
Sold Date 08/21/24
Style Federal
Abv Grd Liv Area 3,969
Originating Board BRIGHT
Year Built 1900
Annual Tax Amount $3,380
Tax Year 2024
Lot Size 3,234 Sqft
Acres 0.07
Property Description
Incredible Mount Vernon restoration opportunity. Dating back to the 1860's, this towering mixed-use storefront has been home to a century old Persian rug company which, for the last seventy years, has used the main level as its showroom and office, the basement for inventory storage, and both the covered outdoor space and the 1960's constructed out-building for rug cleaning and drying. The two 2-bedroom apartments, on the second and third floors, have been vacant for at least fifty years.
From the marble steps, into the dual entryway foyer, the French doors on the right open to the Dulkarien Rug Co. showroom, 1100 square feet of open space. The oak hardwoods span the entire 70' length of the first floor, leading the eye along paneled walnut millwork and a series of three original tin ceilings, their patterns designating the space transitions above gas-converted chandeliers and the ornate medallions centering the fixtures.
In the rear, a small ante chamber leads to a half bath and the back steps.
From the back stairs, the second floor landing leads to what was once a shared full bath and to the entrance to the rear 2nd floor apartment.
In this rear 2nd Floor apartment, a large living room, with an original marble mantle, enjoys an eastern exposure through two nearly floor-to-ceiling windows. Space for a small kitchenette sits next to this apartment's bedroom. The unit shares a full bath with the front apartment, it's floorplan mirroring that of the rear with its marble mantle sitting before a triptych of giant westerly facing windows. The main hallway can be accessed from both the front apartment's living room or the adjacent bedroom. In total, the 2nd floor offers an approximate 853 sq ft of living space. The third floor has a similar layout: two, 2 room apartments, joined by a full bath, offer approximately 930 sq ft. With most rooms having independent access, one can easily see how these former apartments could become an incredible single-family home as the re-designation of space could easily create 5-7 bedrooms or 4 units of varying sizes.
In the basement is nearly 1100 sq feet of living space, with egress in both the front and back. The 100 year old timber shelving, once holding priceless rug inventory, can easily be removed and repurposed to allow for more living space, possibly another unit.
The basement opens to over 1000 sq ft of private outdoor space. Currently covered for rug drying, the potential is obvious. The Dry Building is where the options and potential multiply! A 600 sq ft, separately metered structure, opens to Hunter Street, the named alley running parallel to Calvert and Guilford. Does the Dry Building become a garage or a two-story carriage house with an additional 2nd floor space?
Location
State MD
County Baltimore City
Zoning OR-2
Interior
Hot Water None
Heating Hot Water
Cooling None
Fireplace N
Heat Source Oil, Natural Gas Available
Exterior
Water Access N
Accessibility None
Garage N
Building
Foundation Other
Sewer Public Sewer
Water Public
Architectural Style Federal
Additional Building Above Grade, Below Grade
New Construction N
Schools
School District Baltimore City Public Schools
Others
Tax ID 0311120514 015
Ownership Fee Simple
SqFt Source Assessor
Special Listing Condition Standard
Read Less
Want to know what your home might be worth? Contact us for a FREE valuation!

Our team is ready to help you sell your home for the highest possible price ASAP

Bought with Benjamin J Garner • Real Broker, LLC
GET MORE INFORMATION





