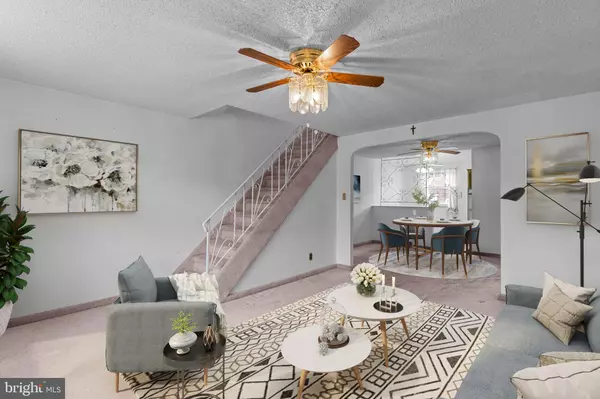$240,000
$240,000
For more information regarding the value of a property, please contact us for a free consultation.
8727 GLENLOCH ST Philadelphia, PA 19136
3 Beds
2 Baths
1,444 SqFt
Key Details
Sold Price $240,000
Property Type Townhouse
Sub Type Interior Row/Townhouse
Listing Status Sold
Purchase Type For Sale
Square Footage 1,444 sqft
Price per Sqft $166
Subdivision Holmesburg
MLS Listing ID PAPH2362822
Sold Date 08/16/24
Style Straight Thru
Bedrooms 3
Full Baths 1
Half Baths 1
HOA Y/N N
Abv Grd Liv Area 1,152
Originating Board BRIGHT
Year Built 1964
Annual Tax Amount $2,519
Tax Year 2022
Lot Size 1,524 Sqft
Acres 0.03
Lot Dimensions 16.00 x 95.00
Property Description
PRICE IMPROVEMENT! At the end of a cul-de-sac street in Northeast Phila, sits this 3-story 3 BR, 1.5 Bath home with many updates already done for you. Within the community of Upper Holmesburg/Pennypack, just a mile from I-95, you'll find a beloved property that's ready to be turned over from its long-time owners. Ample parking and an enclosed front yard by a white wrought iron fence lined in colorful flowers, brick facade and covered front entry greet you. Step into a spacious Living Room and open Dining Room, both with hardwood flooring under carpeting and central ceiling fan/light fixtures. The Kitchen has an abundance of cabinetry, double wall ovens, gas cooking and garbage disposal. Space for a table, 2 ceiling lights and 2 windows complete this bright space. Off the Dining Room you'll find a spacious closet and convenient neutral Powder Room. Upstairs, carpeting is laid on the hardwood flooring throughout. The Main Bedroom, with 2 closets and 2 windows, has plenty of space and attic access. The additional 2 Bedrooms both have windows and ceiling fan/light fixtures. The full Bath has been totally renovated! Lined in ceramic tile with beautiful glass tile accents in various tones of blue, a white tub, vaulted ceiling with skylight, modern vanity, partial wainscoting on walls and linen closet to accommodate extra storage. The Lower Level has a finished Rec Room with closets and windows for that touch of extra space you're hoping for. A large storage area houses the HVAC, Laundry and a door to the rear alley. Access to the Garage is available from the alley & the Laundry Room. Items that have been replaced include: Roof coated and skylight raised in 2017 with 15 year warranty, top-of-the-line Lennox gas forced air heater installed around 2007, Nest thermostat installed in 2019, gas water heater installed in 2024, main plumbing vent stack pipe replaced from under Basement concrete to between 1st and 2nd floors in 2024, full Bathroom renovated with plumbing replaced in 2014, ductwork cleaned in 2018, all windows have been replaced with vinyl tilt-in style for efficiency and ease of cleaning. This home has central air conditioning and economical gas heat. Knowing that all of the major expenses have been already completed for you, this home is priced appropriately. Make this place your home and love life here!
Location
State PA
County Philadelphia
Area 19136 (19136)
Zoning RSA5
Direction Northwest
Rooms
Other Rooms Living Room, Dining Room, Primary Bedroom, Bedroom 2, Bedroom 3, Kitchen, Family Room, Breakfast Room, Laundry
Basement Daylight, Full, Garage Access, Heated, Improved, Interior Access, Partially Finished, Rear Entrance, Walkout Level, Windows
Interior
Interior Features Breakfast Area, Carpet, Ceiling Fan(s), Kitchen - Eat-In
Hot Water Natural Gas
Heating Forced Air
Cooling Central A/C, Programmable Thermostat
Flooring Carpet, Ceramic Tile, Hardwood, Vinyl
Equipment Built-In Range, Disposal, Dryer, Exhaust Fan, Oven - Double, Oven - Wall, Surface Unit, Washer, Water Heater
Furnishings No
Fireplace N
Window Features Double Pane,Replacement,Vinyl Clad
Appliance Built-In Range, Disposal, Dryer, Exhaust Fan, Oven - Double, Oven - Wall, Surface Unit, Washer, Water Heater
Heat Source Natural Gas
Laundry Basement, Has Laundry
Exterior
Parking Features Basement Garage, Garage - Rear Entry, Inside Access
Garage Spaces 3.0
Fence Chain Link, Fully, Wrought Iron
Water Access N
Roof Type Flat,Tar/Gravel
Accessibility None
Attached Garage 1
Total Parking Spaces 3
Garage Y
Building
Lot Description Front Yard
Story 3
Foundation Permanent
Sewer Public Sewer
Water Public
Architectural Style Straight Thru
Level or Stories 3
Additional Building Above Grade, Below Grade
Structure Type Dry Wall
New Construction N
Schools
School District The School District Of Philadelphia
Others
Pets Allowed Y
Senior Community No
Tax ID 652276200
Ownership Fee Simple
SqFt Source Assessor
Acceptable Financing Cash, Conventional, FHA, VA
Horse Property N
Listing Terms Cash, Conventional, FHA, VA
Financing Cash,Conventional,FHA,VA
Special Listing Condition Standard
Pets Allowed No Pet Restrictions
Read Less
Want to know what your home might be worth? Contact us for a FREE valuation!

Our team is ready to help you sell your home for the highest possible price ASAP

Bought with William McDowell Jr. • Realty Mark Associates
GET MORE INFORMATION





