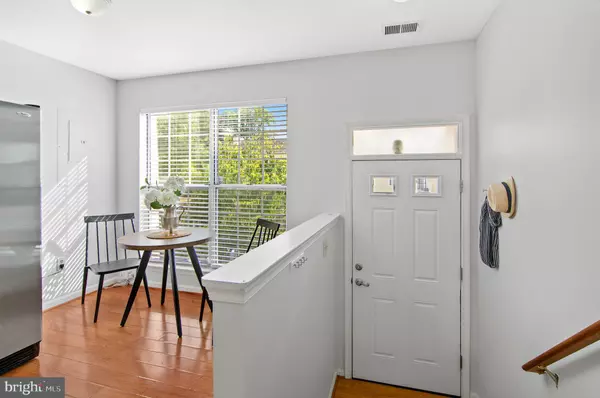$362,000
$365,000
0.8%For more information regarding the value of a property, please contact us for a free consultation.
1408 NESTLEWOOD CT Crofton, MD 21114
2 Beds
3 Baths
1,257 SqFt
Key Details
Sold Price $362,000
Property Type Condo
Sub Type Condo/Co-op
Listing Status Sold
Purchase Type For Sale
Square Footage 1,257 sqft
Price per Sqft $287
Subdivision Cedar Grove At Crofton
MLS Listing ID MDAA2089636
Sold Date 08/15/24
Style Colonial
Bedrooms 2
Full Baths 2
Half Baths 1
Condo Fees $225/mo
HOA Y/N N
Abv Grd Liv Area 1,257
Originating Board BRIGHT
Year Built 1993
Annual Tax Amount $2,911
Tax Year 2024
Property Sub-Type Condo/Co-op
Property Description
Rare find in Crofton! This spacious 2 bedroom, 2.5 bath townhome is located in the desirable Cedar Grove Community.
Highlights:
Two bedrooms, each with its own full bathroom
Main level features a spacious living room with a wood-burning fireplace
Plenty of natural light throughout
Convenient half bathroom on the main level
Private deck, perfect for relaxing outdoors
Community boasts an Olympic-sized swimming pool to enjoy all summer long
Assigned parking for your convenience
Prime Location:
Walkable distance to grocery stores, restaurants, Gold's Gym, and more!
A short drive to Waugh Chapel Town Center, featuring a movie theater, Wegmans, Hibachi Grill, Target, and a plethora of other shops and restaurants.
Close proximity to Ft Meade, NSA, MARC train station, and Route 50
Don't miss this opportunity to live in a sought-after community with unbeatable amenities and convenience! Schedule a showing today!
Location
State MD
County Anne Arundel
Zoning 011
Interior
Interior Features Combination Kitchen/Dining, Window Treatments, Ceiling Fan(s), Family Room Off Kitchen, Floor Plan - Open, Primary Bath(s)
Hot Water Electric
Heating Heat Pump(s)
Cooling Central A/C
Flooring Laminated, Laminate Plank
Fireplaces Number 1
Fireplaces Type Wood
Equipment Dishwasher, Disposal, Dryer, Icemaker, Refrigerator, Built-In Microwave, Dryer - Front Loading, Exhaust Fan, Oven/Range - Electric, Stainless Steel Appliances, Water Heater
Furnishings No
Fireplace Y
Window Features Double Pane,Double Hung
Appliance Dishwasher, Disposal, Dryer, Icemaker, Refrigerator, Built-In Microwave, Dryer - Front Loading, Exhaust Fan, Oven/Range - Electric, Stainless Steel Appliances, Water Heater
Heat Source Electric
Laundry Dryer In Unit, Washer In Unit, Upper Floor
Exterior
Exterior Feature Deck(s), Porch(es)
Garage Spaces 1.0
Parking On Site 1
Amenities Available Common Grounds, Pool - Outdoor, Reserved/Assigned Parking, Tot Lots/Playground
Water Access N
Roof Type Composite,Shingle
Accessibility None
Porch Deck(s), Porch(es)
Total Parking Spaces 1
Garage N
Building
Story 2
Foundation Slab
Sewer Public Sewer
Water Public
Architectural Style Colonial
Level or Stories 2
Additional Building Above Grade, Below Grade
Structure Type Dry Wall
New Construction N
Schools
School District Anne Arundel County Public Schools
Others
Pets Allowed Y
HOA Fee Include All Ground Fee,Lawn Care Front,Lawn Care Rear,Management,Reserve Funds,Road Maintenance,Snow Removal,Trash
Senior Community No
Tax ID 020216290080787
Ownership Condominium
Security Features Fire Detection System,Smoke Detector,Sprinkler System - Indoor
Acceptable Financing Cash, Conventional, FHA, VA
Horse Property N
Listing Terms Cash, Conventional, FHA, VA
Financing Cash,Conventional,FHA,VA
Special Listing Condition Standard
Pets Allowed No Pet Restrictions
Read Less
Want to know what your home might be worth? Contact us for a FREE valuation!

Our team is ready to help you sell your home for the highest possible price ASAP

Bought with Allen J Stanton • RE/MAX Executive
GET MORE INFORMATION





