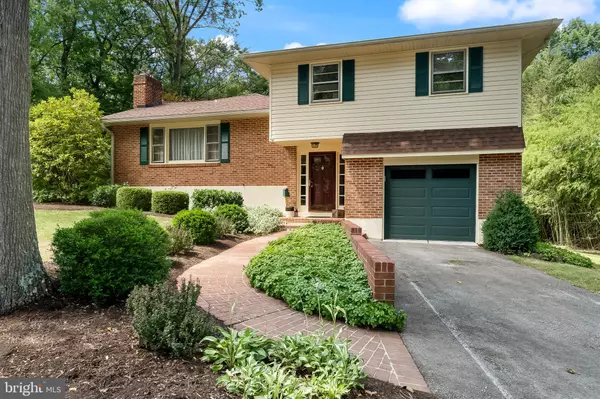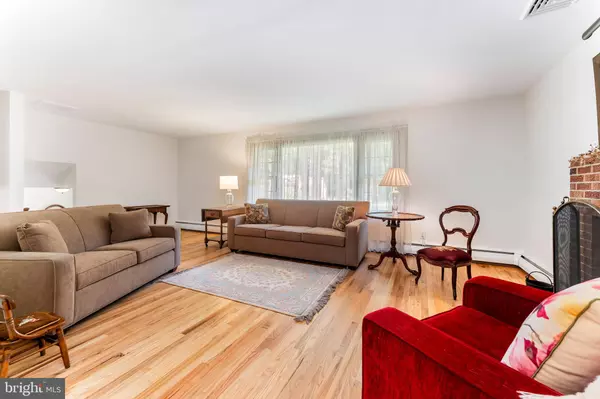$650,000
$589,000
10.4%For more information regarding the value of a property, please contact us for a free consultation.
1363 PIEDMONT DR Downingtown, PA 19335
4 Beds
3 Baths
2,639 SqFt
Key Details
Sold Price $650,000
Property Type Single Family Home
Sub Type Detached
Listing Status Sold
Purchase Type For Sale
Square Footage 2,639 sqft
Price per Sqft $246
Subdivision Wood Croft
MLS Listing ID PACT2069232
Sold Date 08/09/24
Style Split Level
Bedrooms 4
Full Baths 2
Half Baths 1
HOA Y/N N
Abv Grd Liv Area 2,009
Originating Board BRIGHT
Year Built 1959
Annual Tax Amount $6,436
Tax Year 2023
Lot Size 2.900 Acres
Acres 2.9
Property Description
Welcome to Your Dream Home in award winning Downingtown Area Schools! Situated on nearly 3 acres of serene landscape, this stunning property offers everything you've been searching for. Featuring 4 spacious bedrooms and 2.5 baths, this home boasts an ideal blend of comfort and indulgence. Step inside to discover newly refinished floors and fresh paint on the main level with an open concept perfect for entertaining. Two fireplaces on the main level add warmth and charm during the cooler months and the huge deck overlooking the private backyard pool will be your summer oasis. Host gatherings on the massive deck overlooking the peaceful backyard, perfect for barbecues and outdoor dining. Appreciate the convenience of main-level laundry, 4th Bedroom and bathroom perfectly placed with easy access to the backyard pool. Up a few stairs you will find 2 updated Bathrooms and 3 spacious Bedrooms for a cozy night sleep. The lower level features a family room, workshop with outside access and offers tons of storage space, accommodating all your needs effortlessly. Recent updates include a new furnace in 2022, A/C unit in 2021, and a roof replacement in 2014. Don't miss the opportunity to make this your retreat in Downingtown. Schedule your showing today!
Location
State PA
County Chester
Area West Bradford Twp (10350)
Zoning R10
Rooms
Other Rooms Living Room, Dining Room, Primary Bedroom, Bedroom 2, Bedroom 4, Kitchen, Family Room, Bedroom 1, Great Room, Laundry, Storage Room, Workshop, Primary Bathroom, Full Bath, Half Bath
Basement Walkout Level
Main Level Bedrooms 1
Interior
Hot Water S/W Changeover
Heating Hot Water
Cooling Central A/C
Flooring Hardwood, Carpet, Ceramic Tile
Fireplaces Number 2
Fireplaces Type Wood
Fireplace Y
Heat Source Oil
Laundry Main Floor
Exterior
Exterior Feature Deck(s), Patio(s)
Parking Features Inside Access
Garage Spaces 1.0
Fence Split Rail
Pool Gunite
Water Access N
Roof Type Architectural Shingle
Accessibility None
Porch Deck(s), Patio(s)
Attached Garage 1
Total Parking Spaces 1
Garage Y
Building
Story 2
Foundation Block
Sewer On Site Septic
Water Well
Architectural Style Split Level
Level or Stories 2
Additional Building Above Grade, Below Grade
New Construction N
Schools
Elementary Schools Bradford Hights
Middle Schools Downington
High Schools Downingtown Hs West Campus
School District Downingtown Area
Others
Senior Community No
Tax ID 50-05 -0095.0100
Ownership Fee Simple
SqFt Source Assessor
Acceptable Financing Conventional, VA, Cash
Listing Terms Conventional, VA, Cash
Financing Conventional,VA,Cash
Special Listing Condition Standard
Read Less
Want to know what your home might be worth? Contact us for a FREE valuation!

Our team is ready to help you sell your home for the highest possible price ASAP

Bought with Christine M Tobelmann • Long & Foster Real Estate, Inc.
GET MORE INFORMATION





