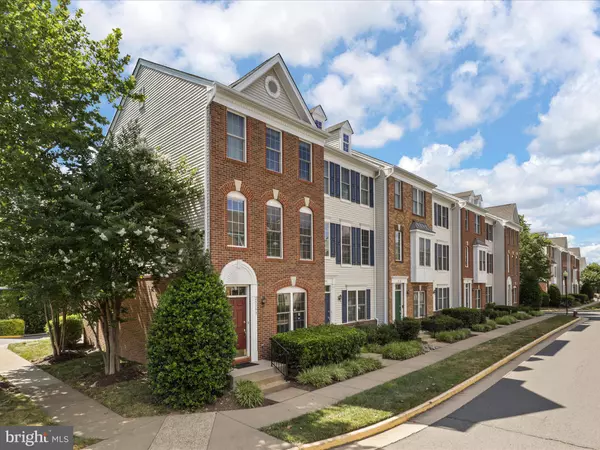$530,000
$525,000
1.0%For more information regarding the value of a property, please contact us for a free consultation.
25393 SHIPLEY TER Chantilly, VA 20152
3 Beds
4 Baths
1,502 SqFt
Key Details
Sold Price $530,000
Property Type Condo
Sub Type Condo/Co-op
Listing Status Sold
Purchase Type For Sale
Square Footage 1,502 sqft
Price per Sqft $352
Subdivision Amberlea At South Riding
MLS Listing ID VALO2074344
Sold Date 08/09/24
Style Other
Bedrooms 3
Full Baths 3
Half Baths 1
Condo Fees $293/mo
HOA Fees $89/mo
HOA Y/N Y
Abv Grd Liv Area 1,502
Originating Board BRIGHT
Year Built 2004
Annual Tax Amount $4,063
Tax Year 2024
Property Description
Welcome to 25393 Shipley Terrace, an exceptional end-unit townhome style condo nestled in a family-oriented, kid-friendly neighborhood in Chantilly, VA. This beautifully maintained residence offers modern living with an open floor plan, perfect for both entertaining and everyday comfort.
Step inside to find a bright and spacious living area, complete with large windows that flood the space with natural light. The kitchen is designed for functionality, featuring modern appliances and ample cabinet space. Adjacent to the kitchen is a cozy dining area that seamlessly flows into the living room, creating a perfect space for family gatherings.
Upstairs, you'll find two luxurious bedrooms, each with its own full bathroom, providing unparalleled convenience and privacy. The master suite boasts a walk-in closet and a spa-like en-suite bathroom, offering a serene retreat after a long day.
The lower level includes a third bedroom with a full bathroom, providing additional living space or a perfect guest suite. This level also offers access to the attached two-car garage and a spacious driveway that can accommodate two more cars.
Enjoy outdoor living on the private deck and brand new patio, ideal for summer barbecues and relaxing evenings. This wonderful community features numerous outdoor pools, perfect for family fun and relaxation.
Conveniently located with top-rated schools, parks, shopping, and dining options nearby, this home offers the best of suburban living with easy access to major commuter routes. Don't miss the opportunity to make this exquisite property your new home!
Location
State VA
County Loudoun
Zoning PDH4
Rooms
Main Level Bedrooms 3
Interior
Hot Water Electric
Heating Central
Cooling Central A/C
Fireplace N
Heat Source Natural Gas
Exterior
Parking Features Garage - Rear Entry, Other
Garage Spaces 4.0
Amenities Available Basketball Courts, Club House, Fitness Center, Lake, Pool - Outdoor, Swimming Pool, Tennis Courts
Water Access N
Accessibility None
Attached Garage 2
Total Parking Spaces 4
Garage Y
Building
Story 3
Foundation Slab
Sewer Public Septic, Public Sewer
Water Community
Architectural Style Other
Level or Stories 3
Additional Building Above Grade, Below Grade
New Construction N
Schools
School District Loudoun County Public Schools
Others
Pets Allowed Y
HOA Fee Include Common Area Maintenance
Senior Community No
Tax ID 165391814007
Ownership Condominium
Special Listing Condition Standard
Pets Allowed Dogs OK, Cats OK
Read Less
Want to know what your home might be worth? Contact us for a FREE valuation!

Our team is ready to help you sell your home for the highest possible price ASAP

Bought with Sreekanth Reddy Challa • Samson Properties
GET MORE INFORMATION





