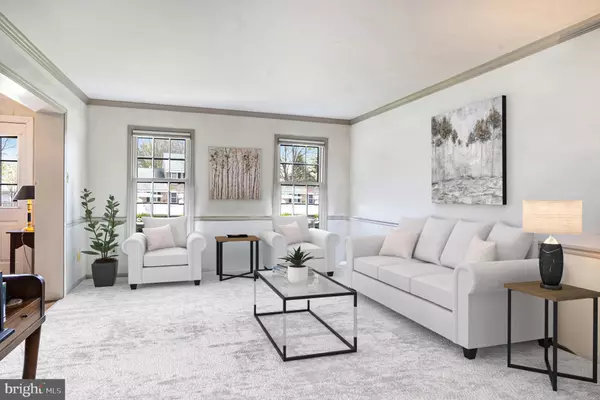$850,000
$779,900
9.0%For more information regarding the value of a property, please contact us for a free consultation.
1411 BARTON DR Fort Washington, PA 19034
4 Beds
3 Baths
2,847 SqFt
Key Details
Sold Price $850,000
Property Type Single Family Home
Sub Type Detached
Listing Status Sold
Purchase Type For Sale
Square Footage 2,847 sqft
Price per Sqft $298
Subdivision Dublin Chase
MLS Listing ID PAMC2100358
Sold Date 08/08/24
Style Colonial
Bedrooms 4
Full Baths 2
Half Baths 1
HOA Y/N N
Abv Grd Liv Area 2,847
Originating Board BRIGHT
Year Built 1985
Annual Tax Amount $13,291
Tax Year 2022
Lot Size 0.345 Acres
Acres 0.35
Lot Dimensions 101.00 x 0.00
Property Description
Introducing a truly remarkable opportunity nestled within the esteemed Dublin Chase Community, this listing exudes warmth, family comfort, and great open spaces throughout. A charming 4-bedroom, 2 1/2-bath brick 2-story colonial-style home with new shutters and many new windows. Approximately 3500+ sq feet of living space including the partially finished basement, a fun spot for the family with pool table, ping pong table, and additional refrigerator. Located in one of the top-rated school districts - Upper Dublin Township, and so conveniently located to the turnpike for easy access. Additionally, it is within walking distance to Mundock Park, a wonderful community walking and biking trail, and a convenient dog park steps away. Upon arrival, guests are welcomed into a lovely foyer with hardwood floors and coat closet. The spacious living room, with its new windows, seamlessly transitions into the family room, where a captivating brick wall fireplace serves as a focal point. An ingeniously designed storage closet offers versatility and the potential for conversion into a wet bar area, enhancing the entertainment experience.
Adjacent to the family room, a delightful screened-in porch awaits, offering the perfect retreat for enjoying the outdoors with added comfort, thanks to the summer awnings. However, the allure doesn't end there. Step inside to discover an extraordinary addition—an indoor/outdoor swimming pool with new pool heater. This $125,000 enhancement boasts a spa with a seat and jets, an greenhouse roof that opens to the outside and slider doors facilitate seamless outdoor flow plus windows with screens. Adjacent to the pool is a new addition complete with a new stall shower and radiant heated tile floors, this all-season pool and spa combination provides unparalleled luxury and relaxation, transforming every day into a resort-style getaway. Additionally, the fenced lot ensures privacy and security, creating an ideal outdoor space for relaxation and play. For those who enjoy hosting gatherings, the roomy dining room, featuring a new bay window, offers the perfect setting for formal dinners or intimate gatherings. The island kitchen equipped with a double oven, wood cabinets, appliances including dishwasher, microwave oven, garbage disposal all complemented by another new bay window in the adjacent vaulted breakfast room wood beams and skylight. Additionally, a powder room, laundry room, and 2-car garage complete the main level, offering unparalleled ease of living. Beyond the main living areas, a large finished basement awaits, serving as a family fun spot with a pool table, ping pong table, and an additional refrigerator catering to both leisure and recreation needs. On the upper level, discover three generously sized bedrooms, each offering ample space and comfort for family members or guests. These bedrooms share access to a well-appointed hall bath, ensuring convenience and functionality for daily routines. The main bedroom featuring a walk-in closet, plantation shutters, and a ceramic tile bath with plantation shutters, a vanity, jetted Jacuzzi bathtub, and stall shower. Additionally, an adjacent sitting room with plantation shutters or office provides a versatile space for work or relaxation, complete with a wall of built-in cabinetry for storage and organization. This thoughtful layout caters to both comfort and practicality, providing homeowners with a private sanctuary to unwind and recharge. In essence, this listing is a fun family residence in the highly sought-after Dublin Chase Community, offering an unparalleled blend of sophistication, comfort, and convenience. Don't miss the opportunity to make this property your forever home
--
Location
State PA
County Montgomery
Area Upper Dublin Twp (10654)
Zoning RES
Rooms
Other Rooms Living Room, Dining Room, Primary Bedroom, Bedroom 2, Bedroom 3, Bedroom 4, Kitchen, Family Room, Basement, Foyer, Breakfast Room, Other
Basement Full, Partially Finished
Interior
Interior Features Kitchen - Island, Attic, Breakfast Area, Ceiling Fan(s), Chair Railings, Crown Moldings, Exposed Beams, Floor Plan - Traditional, Formal/Separate Dining Room, Kitchen - Eat-In, Skylight(s), Recessed Lighting, Stall Shower, Walk-in Closet(s), WhirlPool/HotTub, Window Treatments, Wood Floors, Other
Hot Water Natural Gas
Heating Forced Air
Cooling Central A/C
Flooring Hardwood, Carpet, Ceramic Tile
Fireplaces Number 1
Fireplaces Type Brick
Equipment Built-In Microwave, Built-In Range, Dishwasher, Disposal, Dryer, Exhaust Fan, Extra Refrigerator/Freezer, Oven - Self Cleaning, Oven/Range - Electric, Refrigerator, Washer, Water Heater
Fireplace Y
Window Features Bay/Bow,Casement,Replacement,Screens,Skylights
Appliance Built-In Microwave, Built-In Range, Dishwasher, Disposal, Dryer, Exhaust Fan, Extra Refrigerator/Freezer, Oven - Self Cleaning, Oven/Range - Electric, Refrigerator, Washer, Water Heater
Heat Source Natural Gas
Laundry Main Floor
Exterior
Exterior Feature Porch(es), Screened
Parking Features Garage - Side Entry, Garage Door Opener, Inside Access
Garage Spaces 6.0
Pool In Ground, Heated, Filtered, Indoor, Lap/Exercise, Fenced
Water Access N
Roof Type Asphalt,Pitched
Accessibility None
Porch Porch(es), Screened
Attached Garage 2
Total Parking Spaces 6
Garage Y
Building
Lot Description Level, Backs to Trees, Rear Yard, SideYard(s), Front Yard
Story 2
Foundation Block
Sewer Public Sewer
Water Public
Architectural Style Colonial
Level or Stories 2
Additional Building Above Grade, Below Grade
Structure Type Vaulted Ceilings
New Construction N
Schools
Middle Schools Sandy Run
High Schools Upper Dublin
School District Upper Dublin
Others
Senior Community No
Tax ID 54-00-01768-563
Ownership Fee Simple
SqFt Source Assessor
Special Listing Condition Standard
Read Less
Want to know what your home might be worth? Contact us for a FREE valuation!

Our team is ready to help you sell your home for the highest possible price ASAP

Bought with Lily L Wu • Compass RE
GET MORE INFORMATION





