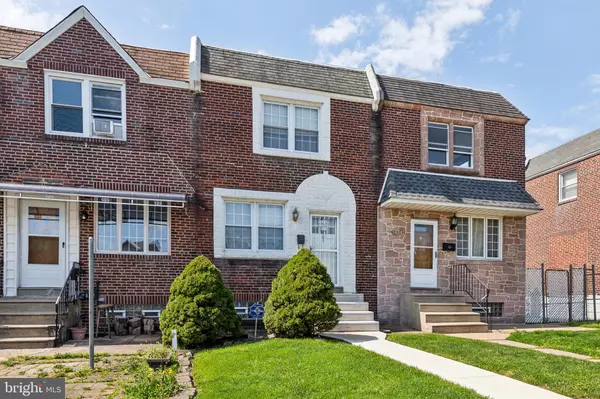$250,000
$255,000
2.0%For more information regarding the value of a property, please contact us for a free consultation.
2930 FANSHAWE ST Philadelphia, PA 19149
3 Beds
1 Bath
1,138 SqFt
Key Details
Sold Price $250,000
Property Type Townhouse
Sub Type Interior Row/Townhouse
Listing Status Sold
Purchase Type For Sale
Square Footage 1,138 sqft
Price per Sqft $219
Subdivision Mayfair (West)
MLS Listing ID PAPH2343712
Sold Date 08/07/24
Style AirLite
Bedrooms 3
Full Baths 1
HOA Y/N N
Abv Grd Liv Area 1,138
Originating Board BRIGHT
Year Built 1950
Annual Tax Amount $2,988
Tax Year 2023
Lot Size 1,698 Sqft
Acres 0.04
Lot Dimensions 16.00 x 105.00
Property Description
Charming 3 bedroom West Mayfair home on one of the nicest blocks in the area! Step into the bright, spacious living room , dining room and updated kitchen. Upstairs, you'll find 3 well-sized bedrooms and ample storage space and the hall bath, complete with a skylight. The basement includes a laundry area and leads to a deep rear fenced driveway. Outside, enjoy a beautiful front patio/garden area, perfect for relaxing and entertaining. Convenient location to I95, NJ Bridges, and within walking distance to shopping and all that West Mayfair has to offer. Schedule your appointment today! Hardwood floors under carpet, newer front steps, walkway and handrails on the last step to the side walk. This house is being sold in "as is" condition. Owner prefers a 60 day closing with the option to rent back if needed amd actively looking for a new house.
Location
State PA
County Philadelphia
Area 19149 (19149)
Zoning RSA5
Rooms
Other Rooms Living Room, Dining Room, Primary Bedroom, Bedroom 2, Kitchen, Bedroom 1
Basement Full, Unfinished
Interior
Hot Water Natural Gas
Heating Forced Air
Cooling Central A/C
Fireplace N
Heat Source Natural Gas
Laundry Basement
Exterior
Parking Features Garage - Rear Entry
Garage Spaces 1.0
Water Access N
Roof Type Flat
Accessibility None
Attached Garage 1
Total Parking Spaces 1
Garage Y
Building
Story 2
Foundation Concrete Perimeter
Sewer Public Sewer
Water Public
Architectural Style AirLite
Level or Stories 2
Additional Building Above Grade, Below Grade
New Construction N
Schools
School District The School District Of Philadelphia
Others
Senior Community No
Tax ID 551109100
Ownership Fee Simple
SqFt Source Assessor
Acceptable Financing Cash, Conventional
Listing Terms Cash, Conventional
Financing Cash,Conventional
Special Listing Condition Standard
Read Less
Want to know what your home might be worth? Contact us for a FREE valuation!

Our team is ready to help you sell your home for the highest possible price ASAP

Bought with shan chen • Realty Mark Cityscape-Huntingdon Valley

GET MORE INFORMATION





