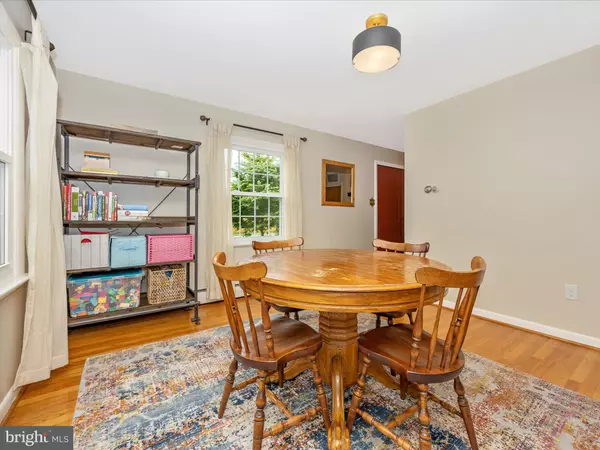$445,000
$430,000
3.5%For more information regarding the value of a property, please contact us for a free consultation.
7895 W HILLS DR Frederick, MD 21702
4 Beds
2 Baths
1,951 SqFt
Key Details
Sold Price $445,000
Property Type Single Family Home
Sub Type Detached
Listing Status Sold
Purchase Type For Sale
Square Footage 1,951 sqft
Price per Sqft $228
Subdivision West Hills
MLS Listing ID MDFR2049146
Sold Date 08/01/24
Style Colonial
Bedrooms 4
Full Baths 1
Half Baths 1
HOA Y/N N
Abv Grd Liv Area 1,951
Originating Board BRIGHT
Year Built 1963
Annual Tax Amount $3,142
Tax Year 2024
Lot Size 0.464 Acres
Acres 0.46
Property Description
Welcome to your new home, where charm meets sophistication just moments from the heart of downtown Frederick. Nestled outside the city limits, this delightful property offers the perfect blend of convenience and tranquility.
As you approach, the curb appeal is undeniable. A newly renovated exterior boasts hardy plank siding, new black shutters, and black composite window framing, all complemented by newly replaced black gutters. The grandeur is further enhanced by a striking double front door, promising a warm welcome to all who enter.
Step inside to discover a haven of character and comfort. Original hardwood floors grace the entire first and upper levels, adding a timeless elegance to each room. To the left of the foyer, a spacious family room awaits, complete with a cozy wood-burning fireplace—a perfect spot for gatherings on chilly evenings. To the right, an inviting formal dining room sets the stage for memorable meals with loved ones.
Continue through the front hall to the heart of the home—the kitchen. Bathed in natural light from a large newly replaced bay window, this culinary haven features beautifully maintained oak cabinetry, granite counters, and sleek black appliances. Recessed lighting adds a modern touch, while ample space allows for both dining and entertaining. A sliding door leads to the back covered porch, offering a seamless transition to outdoor living and summer cookouts in the expansive yard.
Ascend the wood stairs to discover the upper level, where comfort and convenience abound. An updated full bath awaits at the top of the stairs, serving the four generously sized bedrooms. To the right, a cozy bedroom-turned-home-office provides the ideal space for productivity. Nearby, a larger bedroom offers ample space for rest and relaxation. To the left of the staircase, two additional bedrooms await, including the primary suite—a serene retreat at the end of a long day.
Below, a full unfinished basement awaits your personal touch. Recently waterproofed and primed for transformation, this space offers endless possibilities for recreation, relaxation, or storage. Outside, a one-car detached garage and two sheds provide additional storage solutions, while the large level yard beckons for outdoor enjoyment.
Although not part of the Clover Hill community, residents of West Hills can opt to join their HOA to enjoy pool access —a coveted amenity for summertime fun. With its unbeatable location and abundance of charm, this is a home not to be missed. Schedule your showing today and make your dream of homeownership a reality.
Location
State MD
County Frederick
Zoning RES
Rooms
Basement Full, Interior Access, Sump Pump, Unfinished, Water Proofing System, Walkout Stairs
Interior
Interior Features Breakfast Area, Dining Area, Floor Plan - Traditional, Formal/Separate Dining Room, Kitchen - Eat-In, Kitchen - Country, Kitchen - Table Space, Upgraded Countertops, Wood Floors
Hot Water Oil
Heating Baseboard - Hot Water
Cooling Central A/C
Fireplaces Number 1
Fireplaces Type Fireplace - Glass Doors, Wood
Equipment Dishwasher, Oven/Range - Electric, Refrigerator
Fireplace Y
Appliance Dishwasher, Oven/Range - Electric, Refrigerator
Heat Source Oil
Exterior
Exterior Feature Porch(es)
Parking Features Garage - Front Entry
Garage Spaces 1.0
Water Access N
Accessibility None
Porch Porch(es)
Total Parking Spaces 1
Garage Y
Building
Lot Description Level
Story 3
Foundation Block
Sewer On Site Septic
Water Well
Architectural Style Colonial
Level or Stories 3
Additional Building Above Grade, Below Grade
New Construction N
Schools
School District Frederick County Public Schools
Others
Senior Community No
Tax ID 1121423947
Ownership Fee Simple
SqFt Source Assessor
Special Listing Condition Standard
Read Less
Want to know what your home might be worth? Contact us for a FREE valuation!

Our team is ready to help you sell your home for the highest possible price ASAP

Bought with Fernando Balbi-Espinar • First Decision Realty LLC

GET MORE INFORMATION





