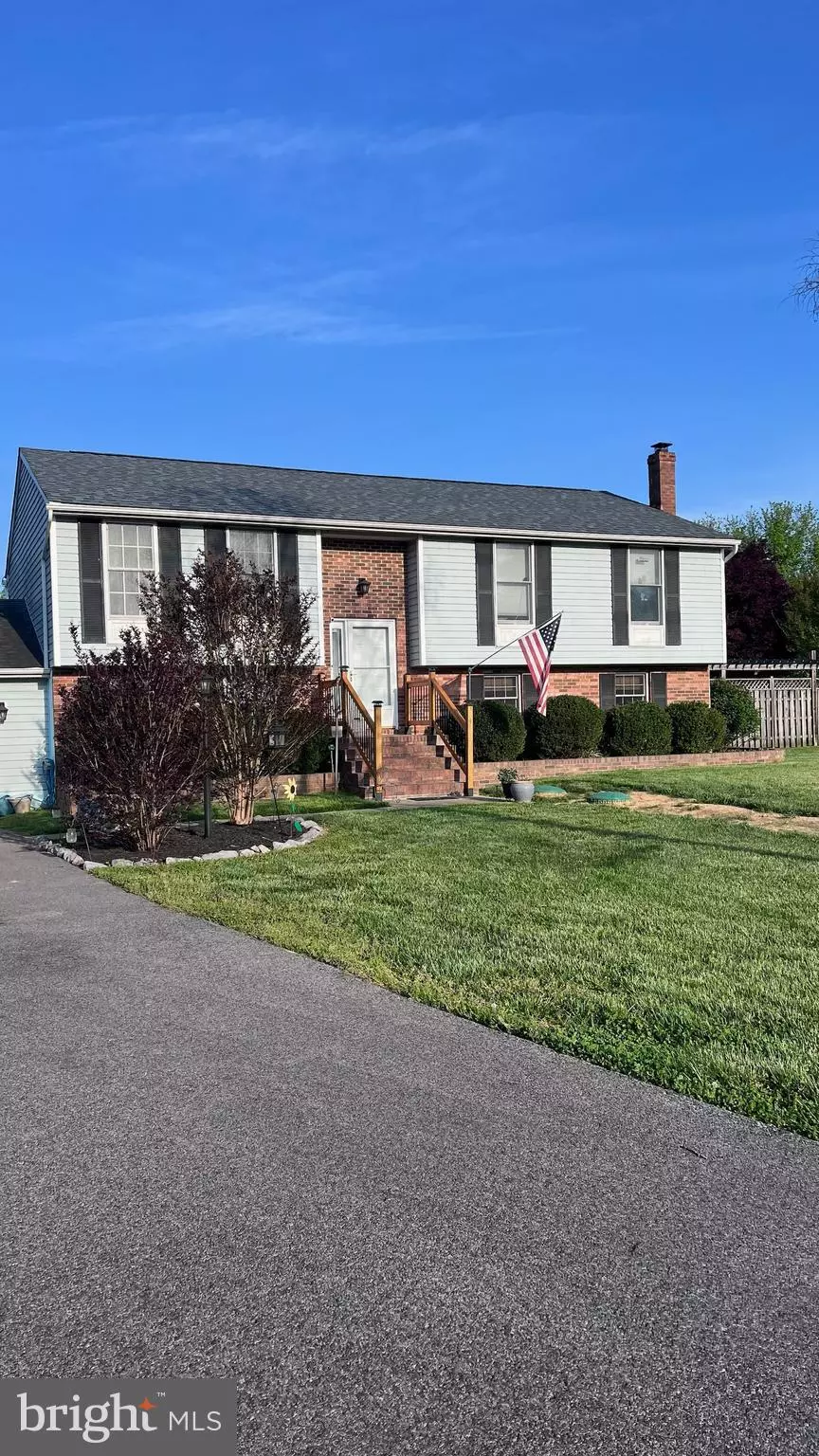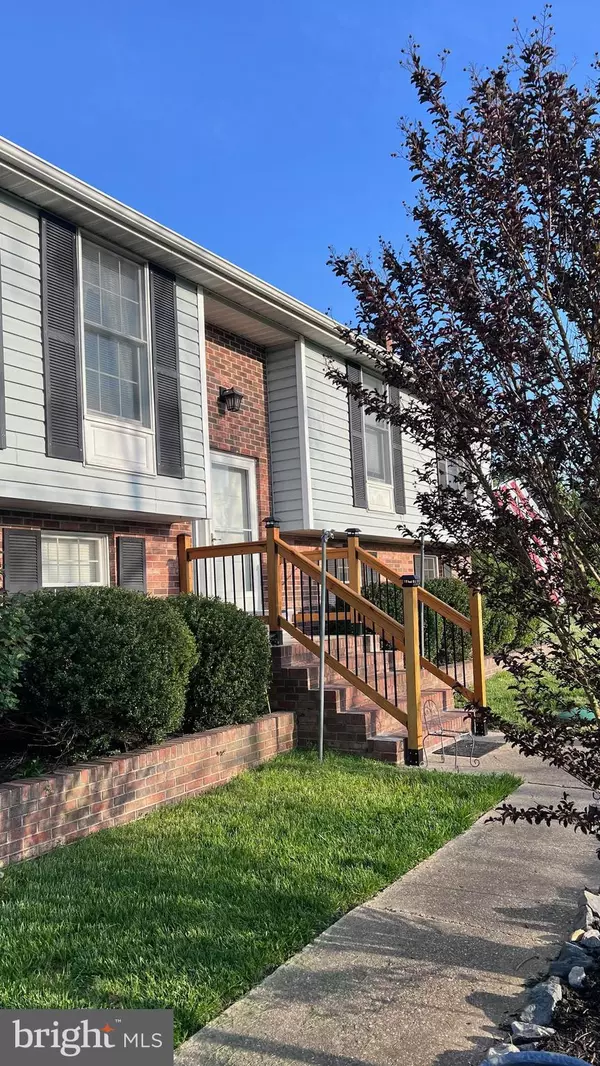$425,000
$450,000
5.6%For more information regarding the value of a property, please contact us for a free consultation.
20220 GILLIAM DR Park Hall, MD 20667
3 Beds
3 Baths
2,080 SqFt
Key Details
Sold Price $425,000
Property Type Single Family Home
Sub Type Detached
Listing Status Sold
Purchase Type For Sale
Square Footage 2,080 sqft
Price per Sqft $204
Subdivision Amandiana Estates
MLS Listing ID MDSM2018596
Sold Date 07/29/24
Style Split Foyer
Bedrooms 3
Full Baths 3
HOA Y/N N
Abv Grd Liv Area 1,222
Originating Board BRIGHT
Year Built 1987
Annual Tax Amount $2,655
Tax Year 2024
Lot Size 1.820 Acres
Acres 1.82
Property Description
A spacious property and an oasis from the daily grind. This 1900 square-foot split level home sits on 1.8 acres in Park Hall, Maryland, just minutes away from historic Saint Mary city and St. Mary's College. This property has a huge yard, large enough for any family to use for soccer, volleyball, or other sports. The backyard is fully fenced with an 8 foot high privacy fence that surrounds an 18 x 36 foot, solar heated, in-ground swimming pool and six person hot tub. Also included is a 42 × 12 x 9 foot pergola that shades the pool deck area, providing an incredible family space for entertaining your guests. The backyard also features a 24 x 16 foot brick pool house that houses all of your pool and lawn equipment and an additional 10 x 10 foot storage shed. The yard has a three tiered composite deck that leads into the family room on the first floor and the kitchen on the upper level. Underneath the upper deck is an ideal place for grilling and serving food to family and friends. This home has a large kitchen featuring cherrywood floors, an island, and 12 feet of countertop and cabinet space with an attached dining room. There are three large bedrooms and three full baths that have been recently updated. The large family room on the first floor has a wood-burning stove great for those cool winter nights and leads directly to the backyard, pool, and hot tub area. There is a spacious 2 1/2 car connected garage with a large paved driveway with plenty of parking. There is vehicle access to the backyard in two places, one is connected directly to the paved driveway that can be used for catering vehicles for your next party or to park a motor home, the other is just behind the pool house. The house uses well water connected to a full home water treatment system, and a septic system which was replaced in March of 2024. Much of the outdoor lawn chairs, tables, lawn and pool equipment will convey with the property. All main appliances in the home convey including the standup freezer in the basement and refrigerators in the garage. There is also a $2000 carpet allowance.
Location
State MD
County Saint Marys
Zoning RPD
Rooms
Other Rooms Dining Room, Primary Bedroom, Bedroom 2, Bedroom 3, Kitchen, Family Room, Exercise Room, Laundry, Bathroom 2, Bathroom 3, Primary Bathroom
Basement Improved, Connecting Stairway, Daylight, Partial, Fully Finished, Garage Access, Outside Entrance, Walkout Level
Main Level Bedrooms 2
Interior
Interior Features Attic, Ceiling Fan(s), Combination Kitchen/Dining, Dining Area, Kitchen - Country, Kitchen - Island, Recessed Lighting, Bathroom - Soaking Tub, Bathroom - Stall Shower, Water Treat System, WhirlPool/HotTub, Window Treatments, Wood Floors
Hot Water Electric
Heating Heat Pump - Electric BackUp, Wood Burn Stove
Cooling Ceiling Fan(s), Central A/C, Heat Pump(s)
Flooring Engineered Wood, Partially Carpeted, Tile/Brick
Fireplaces Number 1
Fireplaces Type Flue for Stove, Free Standing, Wood, Metal
Equipment Dishwasher, Disposal, Microwave, Oven/Range - Electric, Dryer, Dryer - Electric, Dryer - Front Loading, Exhaust Fan, Extra Refrigerator/Freezer, Freezer, Oven - Self Cleaning, Refrigerator, Stove, Washer, Water Heater
Fireplace Y
Window Features Double Hung
Appliance Dishwasher, Disposal, Microwave, Oven/Range - Electric, Dryer, Dryer - Electric, Dryer - Front Loading, Exhaust Fan, Extra Refrigerator/Freezer, Freezer, Oven - Self Cleaning, Refrigerator, Stove, Washer, Water Heater
Heat Source Electric
Laundry Has Laundry, Lower Floor
Exterior
Exterior Feature Deck(s), Patio(s), Balcony
Parking Features Additional Storage Area, Garage - Front Entry, Garage Door Opener
Garage Spaces 6.0
Fence Decorative, Rear, Wood
Pool Fenced, Filtered, Heated, In Ground, Lap/Exercise, Solar Heated, Vinyl
Utilities Available Cable TV Available
Water Access N
Roof Type Asphalt
Street Surface Black Top,Paved
Accessibility 2+ Access Exits, >84\" Garage Door, Doors - Swing In, Low Pile Carpeting
Porch Deck(s), Patio(s), Balcony
Attached Garage 2
Total Parking Spaces 6
Garage Y
Building
Lot Description Backs to Trees, Cleared, Corner, Front Yard, Landscaping, No Thru Street, Rear Yard, Rural, SideYard(s)
Story 2
Foundation Slab
Sewer Approved System, On Site Septic
Water Well, Filter
Architectural Style Split Foyer
Level or Stories 2
Additional Building Above Grade, Below Grade
Structure Type Brick,Dry Wall,Paneled Walls
New Construction N
Schools
Elementary Schools Park Hall
Middle Schools Spring Ridge
High Schools Great Mills
School District St. Mary'S County Public Schools
Others
Senior Community No
Tax ID 1908063354
Ownership Fee Simple
SqFt Source Assessor
Security Features Carbon Monoxide Detector(s),Motion Detectors,Smoke Detector
Special Listing Condition Standard
Read Less
Want to know what your home might be worth? Contact us for a FREE valuation!

Our team is ready to help you sell your home for the highest possible price ASAP

Bought with Sean Escobar • O'Brien Realty ERA Powered
GET MORE INFORMATION





