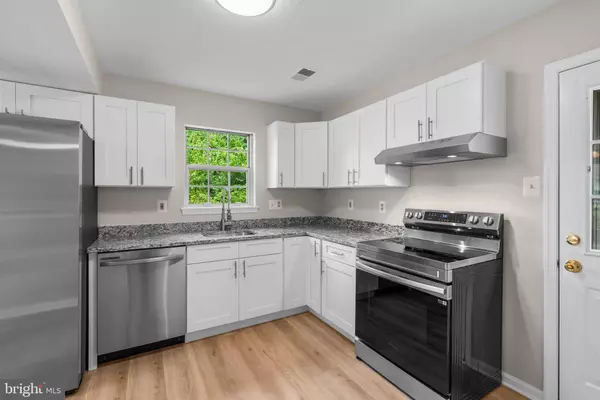$458,815
$449,000
2.2%For more information regarding the value of a property, please contact us for a free consultation.
6843 LITTLEWOOD CT Sykesville, MD 21784
3 Beds
2 Baths
1,531 SqFt
Key Details
Sold Price $458,815
Property Type Single Family Home
Sub Type Detached
Listing Status Sold
Purchase Type For Sale
Square Footage 1,531 sqft
Price per Sqft $299
Subdivision Brimfield
MLS Listing ID MDCR2021098
Sold Date 07/31/24
Style Colonial
Bedrooms 3
Full Baths 1
Half Baths 1
HOA Fees $11/ann
HOA Y/N Y
Abv Grd Liv Area 1,284
Originating Board BRIGHT
Year Built 1988
Annual Tax Amount $3,534
Tax Year 2024
Lot Size 7,696 Sqft
Acres 0.18
Property Description
Extensively renovated in 2024, this charming colonial with inviting curb appeal presents over 1,500 finished sqft, 3 bedrooms, 1 full bath, and 1 half bath in the highly-desired community of Brimfield. The interior boasts an updated two-story foyer with a coat closet, a half bathroom, a modern kitchen, a living room with French doors to the deck, and a dining room with a ceiling fan. The completely renovated eat-in kitchen is equipped with granite countertops, white shaker cabinets, stainless steel Samsung appliances, lighting with adjustable color settings, and access to the deck. The spacious primary bedroom features a ceiling fan with adjustable lighting and a walk-in closet. Additionally, on the upper level are 2 bedrooms and a full bathroom with a recently updated vanity sink. The lower level features a recreation room, a utility/laundry room with ample storage, and a backyard entrance. Exterior features include a covered front porch, a storage shed, a recently upgraded deck, and meticulously landscaped green space backing to trees for shade and added privacy. General home updates include fresh paint, luxury vinyl flooring installation, interior and exterior lighting, and carpet cleaning. This Carroll County setting ideally offers a peaceful small-town atmosphere with convenient access to urban amenities. Welcome Home!
Location
State MD
County Carroll
Zoning R-100
Rooms
Other Rooms Living Room, Dining Room, Primary Bedroom, Bedroom 2, Bedroom 3, Kitchen, Foyer, Recreation Room, Utility Room, Full Bath, Half Bath
Basement Connecting Stairway, Interior Access, Daylight, Partial, Partially Finished, Sump Pump, Rough Bath Plumb, Shelving, Walkout Stairs
Interior
Interior Features Carpet, Ceiling Fan(s), Dining Area, Family Room Off Kitchen, Kitchen - Galley, Kitchen - Table Space, Walk-in Closet(s), Attic
Hot Water Electric
Heating Heat Pump(s), Forced Air
Cooling Central A/C, Ceiling Fan(s)
Flooring Carpet, Luxury Vinyl Plank, Concrete
Equipment Dishwasher, Dryer, Exhaust Fan, Refrigerator, Stove, Washer, Water Heater
Fireplace N
Appliance Dishwasher, Dryer, Exhaust Fan, Refrigerator, Stove, Washer, Water Heater
Heat Source Electric
Laundry Basement
Exterior
Exterior Feature Deck(s), Porch(es)
Garage Spaces 2.0
Amenities Available Basketball Courts, Common Grounds, Tot Lots/Playground
Water Access N
View Garden/Lawn, Trees/Woods
Roof Type Flat
Accessibility None
Porch Deck(s), Porch(es)
Total Parking Spaces 2
Garage N
Building
Lot Description Backs to Trees, Cul-de-sac
Story 3
Foundation Permanent, Concrete Perimeter
Sewer Public Sewer
Water Public
Architectural Style Colonial
Level or Stories 3
Additional Building Above Grade, Below Grade
Structure Type 2 Story Ceilings
New Construction N
Schools
Elementary Schools Carrolltowne
Middle Schools Oklahoma Road
High Schools Liberty
School District Carroll County Public Schools
Others
HOA Fee Include Common Area Maintenance,Management
Senior Community No
Tax ID 0705062950
Ownership Fee Simple
SqFt Source Assessor
Security Features Main Entrance Lock
Acceptable Financing Cash, Conventional, FHA, VA
Listing Terms Cash, Conventional, FHA, VA
Financing Cash,Conventional,FHA,VA
Special Listing Condition Standard
Read Less
Want to know what your home might be worth? Contact us for a FREE valuation!

Our team is ready to help you sell your home for the highest possible price ASAP

Bought with Christine A Centofanti • RE/MAX Advantage Realty

GET MORE INFORMATION





