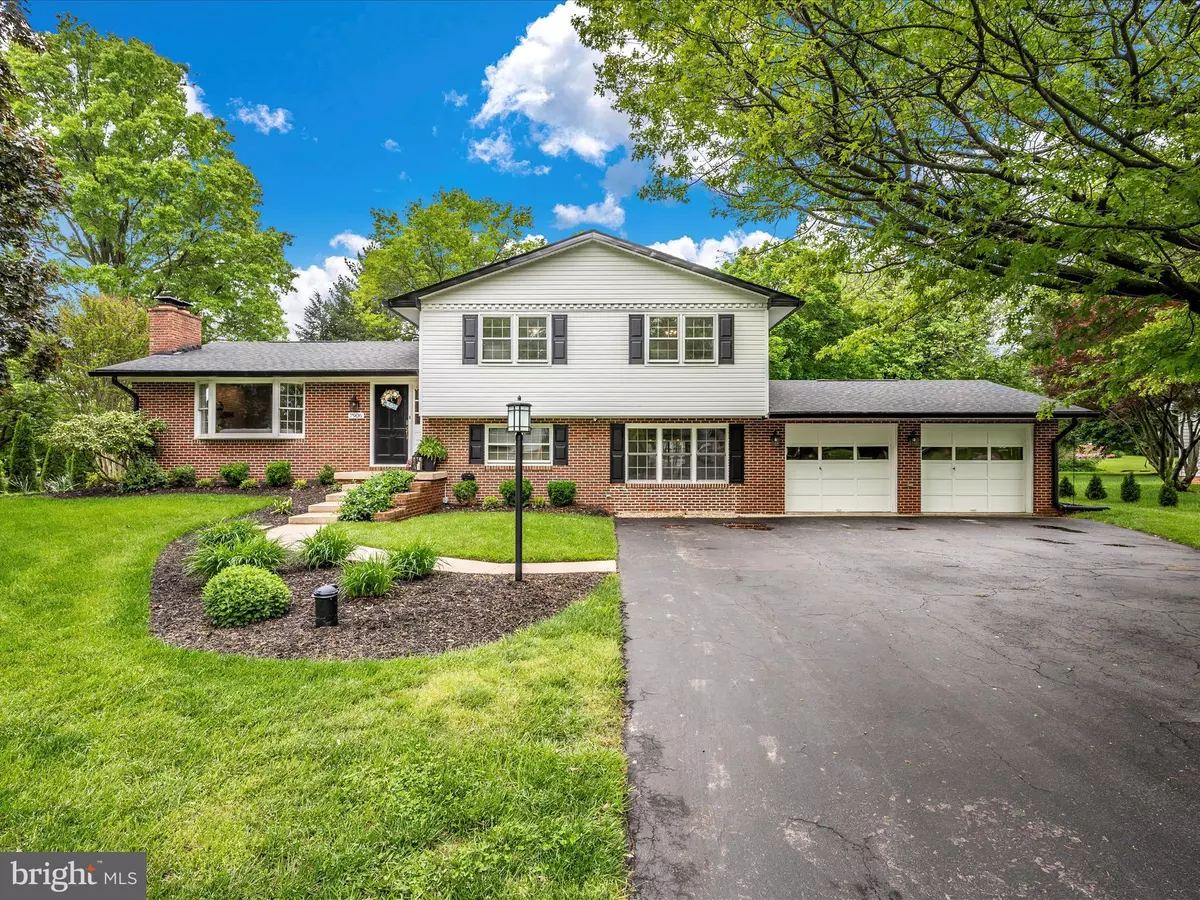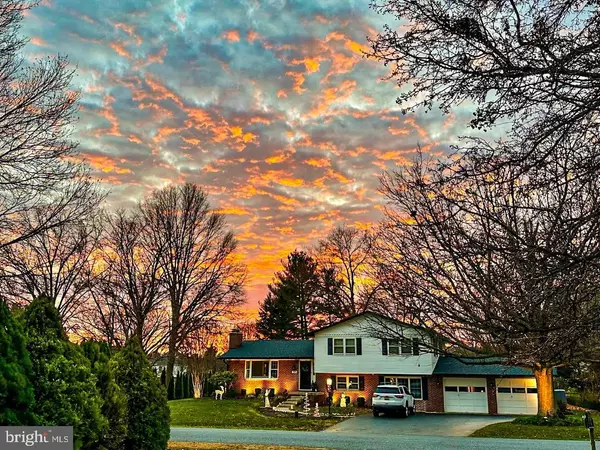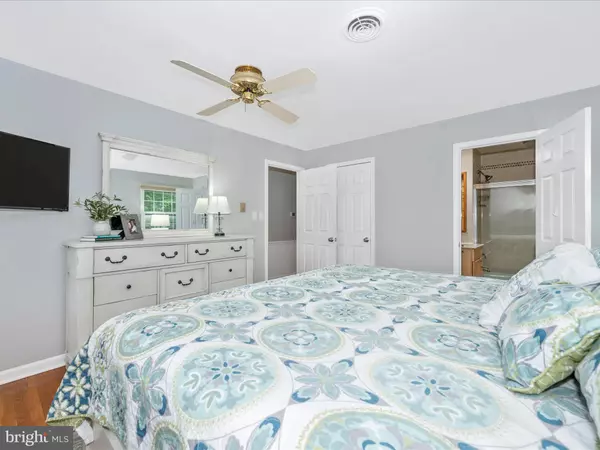$625,000
$595,000
5.0%For more information regarding the value of a property, please contact us for a free consultation.
7906 JUNIPER DR Frederick, MD 21702
3 Beds
2 Baths
2,862 SqFt
Key Details
Sold Price $625,000
Property Type Single Family Home
Sub Type Detached
Listing Status Sold
Purchase Type For Sale
Square Footage 2,862 sqft
Price per Sqft $218
Subdivision West Hills
MLS Listing ID MDFR2047934
Sold Date 07/31/24
Style Split Level
Bedrooms 3
Full Baths 2
HOA Y/N N
Abv Grd Liv Area 2,160
Originating Board BRIGHT
Year Built 1973
Annual Tax Amount $4,055
Tax Year 2023
Lot Size 0.570 Acres
Acres 0.57
Property Description
Welcome home to this well-maintained 3 bedroom, 2 full bathroom residence nestled on a beautifully landscaped 0.57 acre lot in a charming neighborhood.
On the main level, you'll find a spacious kitchen with a dining area, perfect for gathering with family and friends. Relax in the inviting living room featuring a brick fireplace and enjoy the serene view of the front yard.
The top level features 3 spacious bedrooms and two baths, including a master suite with a connecting bathroom.
The lower level offers a convenient laundry space with a sink, as well as a cozy living room that connects to the screened-in patio – an ideal spot for outdoor dining and relaxation.
Venture to the lowest level where you'll discover another inviting living room complete with a brick fireplace and a convenient bar area, perfect for entertaining guests. Both lower levels feature brand new carpeting for added comfort.
Step outside to the flat backyard, providing ample space for play and entertainment. The screened-in patio is easily accessible from the main patio area, offering seamless indoor-outdoor living.
Located in a well-established neighborhood close to Downtown Frederick, enjoy the convenience of no city taxes and no HOA fees. Don't miss your chance to make this lovely residence your new home!
Location
State MD
County Frederick
Zoning R3
Rooms
Other Rooms Living Room, Dining Room, Primary Bedroom, Bedroom 2, Bedroom 3, Kitchen, Family Room, Study, Laundry, Storage Room
Basement Fully Finished
Interior
Interior Features Combination Kitchen/Dining, Chair Railings, Wainscotting, Floor Plan - Traditional
Hot Water Electric
Heating Forced Air, Ceiling
Cooling Central A/C, Ceiling Fan(s)
Flooring Hardwood, Ceramic Tile, Carpet
Fireplaces Number 2
Equipment Dishwasher, Dryer, Exhaust Fan, Extra Refrigerator/Freezer, Microwave, Oven - Single, Refrigerator, Water Heater, Washer, Oven/Range - Electric
Fireplace Y
Appliance Dishwasher, Dryer, Exhaust Fan, Extra Refrigerator/Freezer, Microwave, Oven - Single, Refrigerator, Water Heater, Washer, Oven/Range - Electric
Heat Source Electric
Exterior
Parking Features Garage Door Opener
Garage Spaces 2.0
Water Access N
Roof Type Asphalt
Accessibility None
Attached Garage 2
Total Parking Spaces 2
Garage Y
Building
Story 4
Foundation Other
Sewer On Site Septic
Water Well
Architectural Style Split Level
Level or Stories 4
Additional Building Above Grade, Below Grade
Structure Type Dry Wall
New Construction N
Schools
Elementary Schools Whittier
Middle Schools West Frederick
High Schools Frederick
School District Frederick County Public Schools
Others
Senior Community No
Tax ID 1121417556
Ownership Fee Simple
SqFt Source Assessor
Special Listing Condition Standard
Read Less
Want to know what your home might be worth? Contact us for a FREE valuation!

Our team is ready to help you sell your home for the highest possible price ASAP

Bought with Sean C Brink • Coldwell Banker Realty

GET MORE INFORMATION





