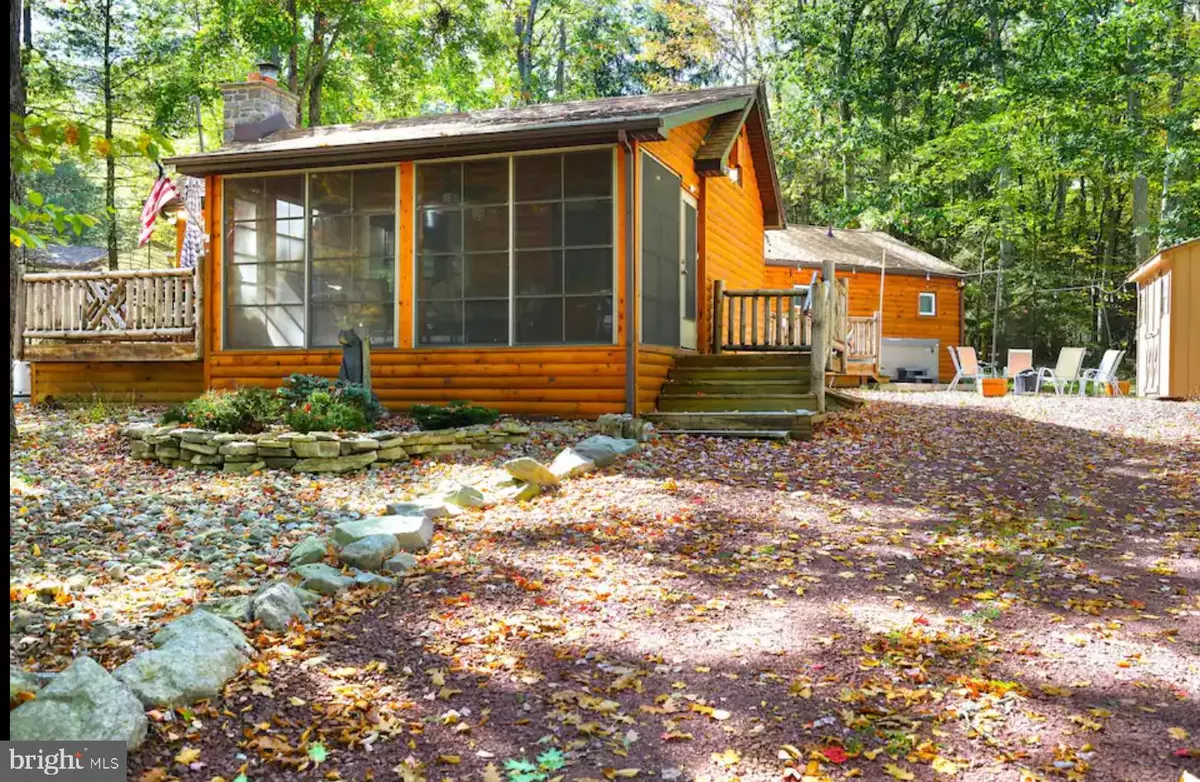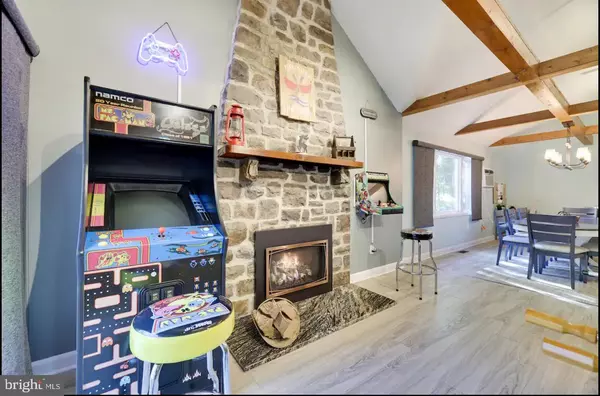$450,000
$469,900
4.2%For more information regarding the value of a property, please contact us for a free consultation.
11 HAZARD RUN RD Lake Harmony, PA 18624
3 Beds
2 Baths
1,391 SqFt
Key Details
Sold Price $450,000
Property Type Single Family Home
Sub Type Detached
Listing Status Sold
Purchase Type For Sale
Square Footage 1,391 sqft
Price per Sqft $323
Subdivision Split Rock
MLS Listing ID PACC2004046
Sold Date 07/30/24
Style Cabin/Lodge,Log Home
Bedrooms 3
Full Baths 2
HOA Fees $41/ann
HOA Y/N Y
Abv Grd Liv Area 1,391
Originating Board BRIGHT
Year Built 1978
Annual Tax Amount $4,999
Tax Year 2022
Lot Dimensions 0.00 x 0.00
Property Description
Welcome to Barefoot Bungalow in the Split Rock Resort community of Lake Harmony PA. Here’s an opportunity to purchase a TURN KEY short term rental with a 2023 rental history of $56,000+. This gorgeous log sided cabin has a rustic feel on the outside but all of today’s modern amenities on the inside. As you walk into the front porch you have a 3 season room with windows all around for bug free night time enjoyment. Through the siding doors you will see the spacious open floor plan. To your right is large family room with cathedral ceilings, wood beams, and a large TV to set of this family time area. At the other end of this large room you will find another set of sliding glass door that lead to an outdoor front patio, a fireplace and a gaming area for the kids to enjoy. Off the family entertainment space you will find a HUGE kitchen and dining area, again with cathedral ceilings and wood beams. This is a perfect kitchen to cook your favorite family meals with real wood cabinets, double oven with a glass cooktop, large microwave and a stainless steel dishwasher and refrigerator. Just down the hall you will find a large master suite that fits a king size bed, beautiful wood dresser and a gorgeous bathroom with ceramic tile DOUBLE shower for his and her enjoyment. There are 2 other generous size bedrooms, one with double bunk beds and another with a king size bed both with TVs. These rooms share a gorgeous floor to ceiling ceramic tile stall shower bathroom just across the hall. Let’s not forget the outside entertaining areas…front deck, back deck, hot tub, fire pit, smoker BBQ and the life of being in Split Rock of Lake Harmony. Don’t let this opportunity pass you by…come see this home!
Location
State PA
County Carbon
Area Kidder Twp (13408)
Zoning RESIDENTIAL
Rooms
Main Level Bedrooms 3
Interior
Interior Features Combination Kitchen/Dining, Entry Level Bedroom, Stall Shower, Ceiling Fan(s)
Hot Water Electric
Heating Forced Air
Cooling Ductless/Mini-Split
Equipment Built-In Microwave, Oven/Range - Electric, Stainless Steel Appliances
Furnishings Yes
Fireplace N
Appliance Built-In Microwave, Oven/Range - Electric, Stainless Steel Appliances
Heat Source Oil
Laundry Main Floor
Exterior
Garage Spaces 5.0
Water Access N
Accessibility None
Total Parking Spaces 5
Garage N
Building
Story 1
Foundation Crawl Space
Sewer Grinder Pump, Public Sewer
Water Private
Architectural Style Cabin/Lodge, Log Home
Level or Stories 1
Additional Building Above Grade, Below Grade
New Construction N
Schools
School District Jim Thorpe Area
Others
Pets Allowed Y
HOA Fee Include Road Maintenance
Senior Community No
Tax ID 33A-21-D11
Ownership Fee Simple
SqFt Source Assessor
Security Features Surveillance Sys
Acceptable Financing Cash, Conventional
Listing Terms Cash, Conventional
Financing Cash,Conventional
Special Listing Condition Standard
Pets Allowed No Pet Restrictions
Read Less
Want to know what your home might be worth? Contact us for a FREE valuation!

Our team is ready to help you sell your home for the highest possible price ASAP

Bought with Lori Herishko • Keller Williams Real Estate

GET MORE INFORMATION





