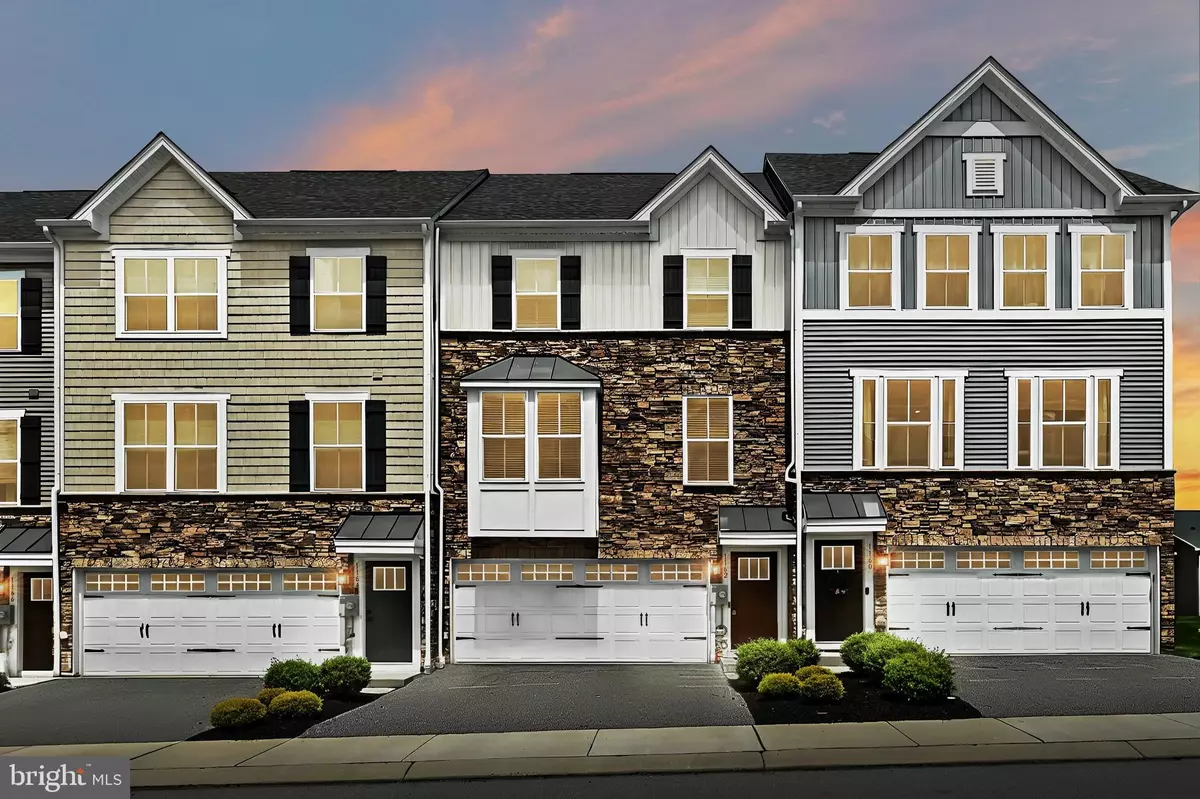$320,000
$339,900
5.9%For more information regarding the value of a property, please contact us for a free consultation.
1162 ROSECROFT LN #36 York, PA 17403
3 Beds
3 Baths
2,370 SqFt
Key Details
Sold Price $320,000
Property Type Townhouse
Sub Type Interior Row/Townhouse
Listing Status Sold
Purchase Type For Sale
Square Footage 2,370 sqft
Price per Sqft $135
Subdivision Regents Glen Townhome
MLS Listing ID PAYK2062338
Sold Date 07/26/24
Style Colonial
Bedrooms 3
Full Baths 2
Half Baths 1
HOA Fees $136/qua
HOA Y/N Y
Abv Grd Liv Area 1,864
Originating Board BRIGHT
Year Built 2019
Annual Tax Amount $7,792
Tax Year 2023
Property Sub-Type Interior Row/Townhouse
Property Description
Beautiful, modern townhome in the sought after Rosecroft section of Regent's Glen gated community. Well maintained and in like new condition, this fully upgraded townhome features 3 Bedrooms, 2 1/2 bathrooms, and a rough in for a bath in the finished, walk-out, lower level. Gorgeous, upgraded kitchen w/ granite counters, large island, and stainless steel upgraded appliances. There are 2 HOA's in this community offering a variety of options for membership to the private Regent's Glen Golf course, community pool, fitness center and restaurant.
Location
State PA
County York
Area Spring Garden Twp (15248)
Zoning RESIDENTIAL
Rooms
Basement Front Entrance, Full, Fully Finished, Outside Entrance, Walkout Level, Windows
Interior
Interior Features Bar, Breakfast Area, Carpet, Ceiling Fan(s), Dining Area, Family Room Off Kitchen, Floor Plan - Open, Kitchen - Island, Upgraded Countertops
Hot Water Natural Gas
Heating Forced Air
Cooling Central A/C
Equipment Built-In Microwave, Dryer, Dishwasher, Cooktop, Oven - Double, Stainless Steel Appliances, Washer
Furnishings No
Fireplace N
Appliance Built-In Microwave, Dryer, Dishwasher, Cooktop, Oven - Double, Stainless Steel Appliances, Washer
Heat Source Natural Gas
Exterior
Exterior Feature Deck(s)
Parking Features Garage - Front Entry
Garage Spaces 6.0
Amenities Available Golf Course Membership Available, Gated Community
Water Access N
Roof Type Architectural Shingle
Accessibility None
Porch Deck(s)
Attached Garage 2
Total Parking Spaces 6
Garage Y
Building
Story 3
Foundation Slab
Sewer Public Sewer
Water Public
Architectural Style Colonial
Level or Stories 3
Additional Building Above Grade, Below Grade
New Construction N
Schools
School District York Suburban
Others
HOA Fee Include Common Area Maintenance,Lawn Maintenance,Snow Removal
Senior Community No
Tax ID 48-000-34-0076-00-PC036
Ownership Fee Simple
SqFt Source Assessor
Acceptable Financing Cash, Conventional, FHA
Horse Property N
Listing Terms Cash, Conventional, FHA
Financing Cash,Conventional,FHA
Special Listing Condition Standard
Read Less
Want to know what your home might be worth? Contact us for a FREE valuation!

Our team is ready to help you sell your home for the highest possible price ASAP

Bought with Jonathan L Bausman • Berkshire Hathaway HomeServices Homesale Realty
GET MORE INFORMATION





