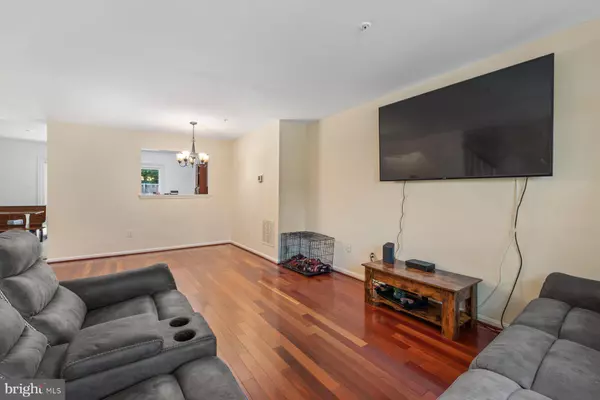$431,000
$399,900
7.8%For more information regarding the value of a property, please contact us for a free consultation.
11124 CHERRYVALE TER Beltsville, MD 20705
4 Beds
4 Baths
1,930 SqFt
Key Details
Sold Price $431,000
Property Type Townhouse
Sub Type Interior Row/Townhouse
Listing Status Sold
Purchase Type For Sale
Square Footage 1,930 sqft
Price per Sqft $223
Subdivision Cherryvale
MLS Listing ID MDPG2116068
Sold Date 07/29/24
Style Colonial
Bedrooms 4
Full Baths 3
Half Baths 1
HOA Fees $93/qua
HOA Y/N Y
Abv Grd Liv Area 1,290
Originating Board BRIGHT
Year Built 1989
Annual Tax Amount $3,777
Tax Year 2024
Lot Size 1,530 Sqft
Acres 0.04
Property Description
Open house cancelled! OFFER DEADLINE FRIDAY JUNE 28 AT 9 PM!!! Welcome to this charming townhome! The main level features an inviting eat-in kitchen with hardwood floors, perfect for family meals. Step out onto the deck off the kitchen and enjoy outdoor dining or relaxation. The fully finished basement offers additional living space and convenient outside access. Upstairs, the primary bedroom boasts a spacious wall-to-wall closet and an en-suite bathroom. Don't miss the opportunity to make this cozy townhome your own! Only 5 miles to the nearest metro station, and minutes away from UMD, shops, dining, and entertainment!
Location
State MD
County Prince Georges
Zoning LCD
Direction South
Rooms
Other Rooms Living Room, Dining Room, Primary Bedroom, Bedroom 2, Bedroom 3, Bedroom 4, Kitchen, Foyer, Laundry, Recreation Room, Utility Room, Primary Bathroom, Full Bath
Basement Outside Entrance, Fully Finished
Interior
Hot Water Electric
Heating Heat Pump(s)
Cooling Central A/C
Flooring Ceramic Tile, Hardwood, Carpet
Equipment Dishwasher, Disposal, Dryer, Microwave, Refrigerator, Washer, Stove
Furnishings No
Fireplace N
Appliance Dishwasher, Disposal, Dryer, Microwave, Refrigerator, Washer, Stove
Heat Source Electric
Exterior
Exterior Feature Deck(s), Patio(s)
Garage Spaces 2.0
Parking On Site 2
Fence Partially
Amenities Available Bike Trail
Water Access N
Roof Type Shingle
Street Surface Black Top
Accessibility None
Porch Deck(s), Patio(s)
Road Frontage City/County
Total Parking Spaces 2
Garage N
Building
Lot Description Backs to Trees
Story 3
Foundation Slab
Sewer Public Sewer
Water Public
Architectural Style Colonial
Level or Stories 3
Additional Building Above Grade, Below Grade
Structure Type Cathedral Ceilings
New Construction N
Schools
Elementary Schools Calverton
Middle Schools Buck Lodge
High Schools High Point
School District Prince George'S County Public Schools
Others
Pets Allowed Y
HOA Fee Include Common Area Maintenance
Senior Community No
Tax ID 17010051177
Ownership Fee Simple
SqFt Source Assessor
Acceptable Financing Cash, FHA, Conventional, VA
Horse Property N
Listing Terms Cash, FHA, Conventional, VA
Financing Cash,FHA,Conventional,VA
Special Listing Condition Standard
Pets Allowed Breed Restrictions
Read Less
Want to know what your home might be worth? Contact us for a FREE valuation!

Our team is ready to help you sell your home for the highest possible price ASAP

Bought with Yella Reddy • Fairfax Realty Premier
GET MORE INFORMATION





