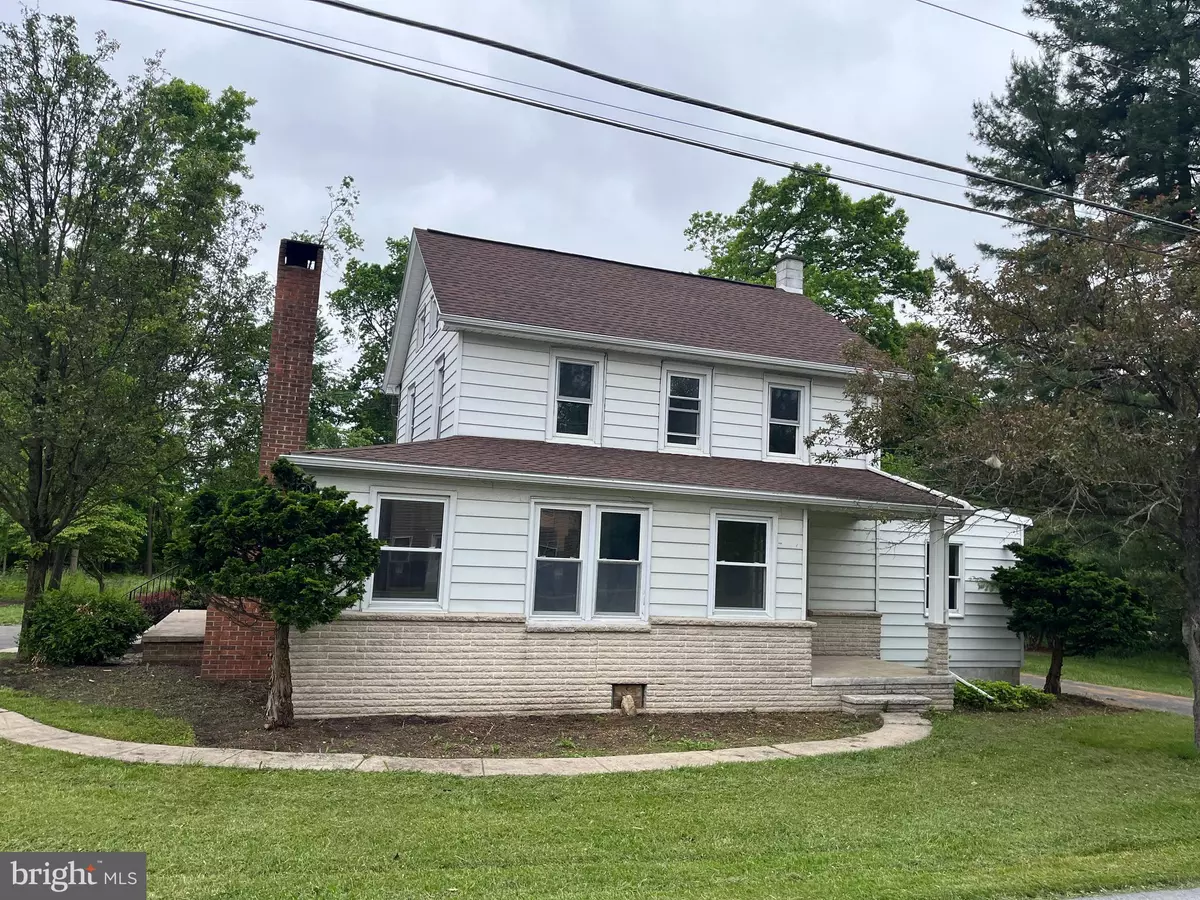$465,000
$299,000
55.5%For more information regarding the value of a property, please contact us for a free consultation.
1116 MAY POST OFFICE RD Quarryville, PA 17566
4 Beds
2 Baths
1,736 SqFt
Key Details
Sold Price $465,000
Property Type Single Family Home
Sub Type Detached
Listing Status Sold
Purchase Type For Sale
Square Footage 1,736 sqft
Price per Sqft $267
Subdivision Eden Twp
MLS Listing ID PALA2051620
Sold Date 07/23/24
Style Farmhouse/National Folk
Bedrooms 4
Full Baths 2
HOA Y/N N
Abv Grd Liv Area 1,736
Originating Board BRIGHT
Year Built 1900
Annual Tax Amount $3,112
Tax Year 2022
Lot Size 1.240 Acres
Acres 1.24
Lot Dimensions 0.00 x 0.00
Property Description
THIS PROPERTY IS GOING TO PUBLIC AUCTION ON THRUSDAY JUNE 13, 2024 @ 6:30 PM. THE LIST PRICE ONLY REFLECTS THE SUGGESTED STARTING BID. Historic 2.5 story farmhouse with 2,036 sq. ft. and 4 bedrooms on a 1.24 acre level lot. Main level includes an eat-in kitchen with brand new cabinetry, brand new stainless steel appliances and propane stove, quartz countertops, island with cutting board top, painted brick fireplace with mantle. Formal family room, office with built-in bookshelves. Primary bedroom with full bathroom. Laundry with sink and closet. Second level has 2 bedrooms and full bathroom. Third level is finished as a 4th bedroom. House has newer propane furnace (1,000 gal. tank serves house and warehouse), on-site septic, on-site well with UV light, newer efficient water heater and pressure tank, good roof. Very nice L-shaped warehouse 50' x 44' x 30' with 10.5' celings with steel sheeting, (2) 8' x 9' overhead doors, concrete floor, concrete block bottom 20" of the wall (the rest is framed), insulated with propane warm air heater, concrete truck height loading dock (forklift into building thru an overhead door), brand new steel roof 5-24. 2-story 28' x 18' framed horse barn with 12' lean-to addition, dirt floor and second level storage. Wooded area in back of property, plenty of room for pasture. Backs up to farmland.
Location
State PA
County Lancaster
Area Eden Twp (10523)
Zoning RESIDENTIAL
Rooms
Other Rooms Primary Bedroom, Bedroom 2, Bedroom 3, Bedroom 4, Kitchen, Family Room, Laundry, Office, Full Bath
Basement Other
Main Level Bedrooms 1
Interior
Hot Water Electric
Heating Forced Air
Cooling Other
Fireplaces Number 1
Fireplace Y
Heat Source Propane - Leased
Laundry Main Floor
Exterior
Parking Features Garage - Front Entry
Garage Spaces 2.0
Water Access N
Accessibility None
Total Parking Spaces 2
Garage Y
Building
Story 2.5
Foundation Other
Sewer On Site Septic
Water Well
Architectural Style Farmhouse/National Folk
Level or Stories 2.5
Additional Building Above Grade, Below Grade
New Construction N
Schools
High Schools Solanco
School District Solanco
Others
Senior Community No
Tax ID 230-90539-0-0000
Ownership Fee Simple
SqFt Source Assessor
Special Listing Condition Auction
Read Less
Want to know what your home might be worth? Contact us for a FREE valuation!

Our team is ready to help you sell your home for the highest possible price ASAP

Bought with John J. Rutt, II • Hostetter Realty LLC

GET MORE INFORMATION





