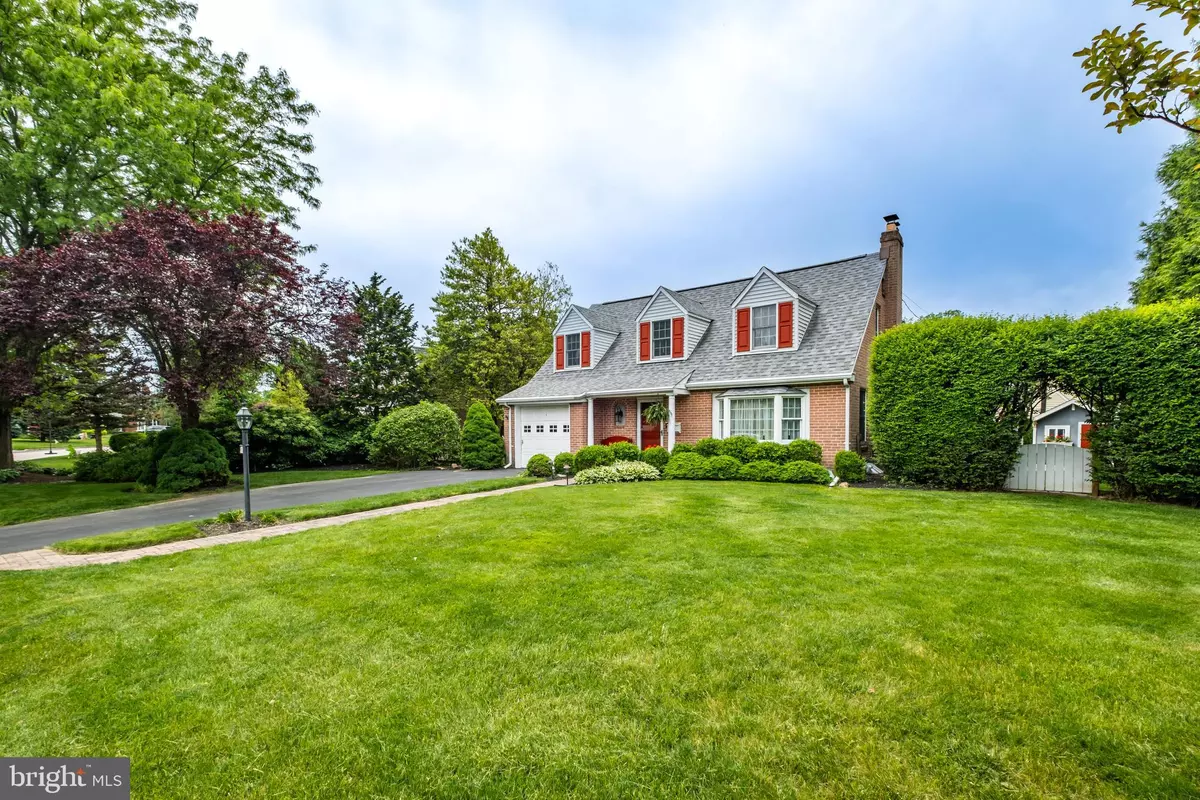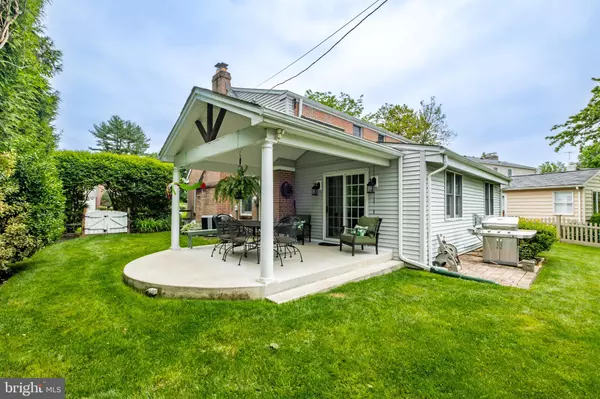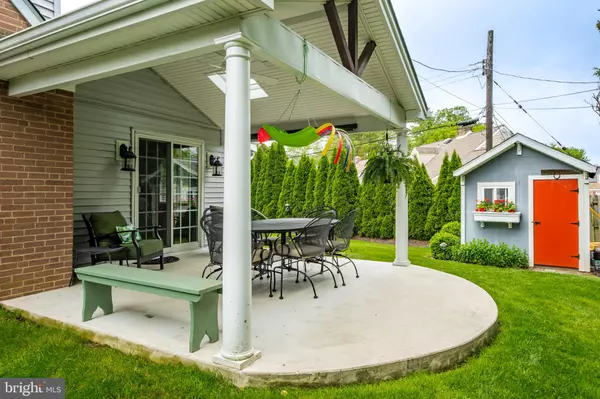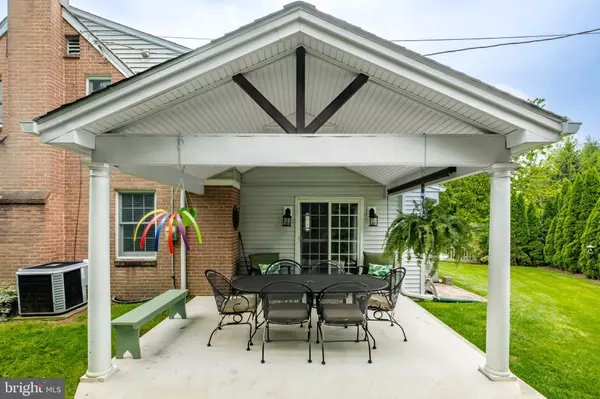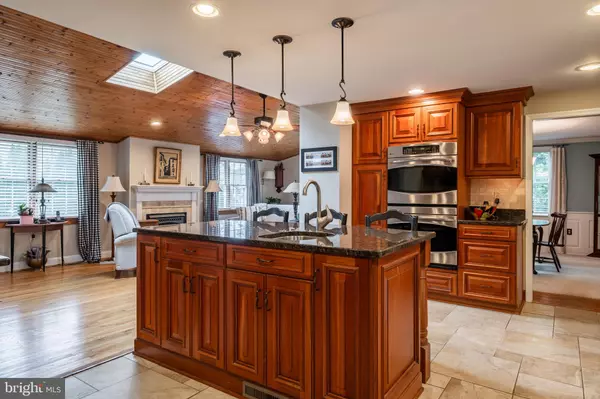$611,000
$550,000
11.1%For more information regarding the value of a property, please contact us for a free consultation.
405 W GARDEN RD Oreland, PA 19075
3 Beds
3 Baths
1,749 SqFt
Key Details
Sold Price $611,000
Property Type Single Family Home
Sub Type Detached
Listing Status Sold
Purchase Type For Sale
Square Footage 1,749 sqft
Price per Sqft $349
Subdivision Oreland
MLS Listing ID PAMC2104064
Sold Date 07/24/24
Style Cape Cod
Bedrooms 3
Full Baths 2
Half Baths 1
HOA Y/N N
Abv Grd Liv Area 1,749
Originating Board BRIGHT
Year Built 1950
Annual Tax Amount $7,277
Tax Year 2022
Lot Size 6,800 Sqft
Acres 0.16
Lot Dimensions 94.00 x 0.00
Property Description
Welcome to 405 W. Garden!! This home sits on one of the nicest blocks in all of Oreland! First floor: LR and DR feature Oak Hardwood floors, Neutral decor, wainscoting and plenty of natural lighting! Kitchen Boast Stainless steel appliances, X-Large Granite island, Cherry cabinets, and ceramic tile back splash! Open concept into Great Room is Perfect for Entertaining! Great room has vaulted ceilings, Skylights and gas fireplace! Exit Great room to side Patio/ with state of the art Pergola! This area is ideal for the summer BBQ or Happy Hour with friends and family! Half bath on first floor makes things convenient for guests! Basement has been water proofed and is ready to be finished! Second floor: 3 large bedrooms with ample closet space and ceiling fans throughout! Master bedroom also includes walk in closet and Master Bath! Master Bathroom has recently been upgraded with Marble tile, Glass shower door and enhanced vanity! This home has been well maintained with many upgrades throughout!
Location
State PA
County Montgomery
Area Springfield Twp (10652)
Zoning RESIDENTIAL
Rooms
Basement Full, Water Proofing System
Main Level Bedrooms 3
Interior
Hot Water Natural Gas
Heating Forced Air
Cooling Central A/C
Fireplaces Number 1
Fireplace Y
Heat Source Natural Gas
Exterior
Water Access N
Accessibility None
Garage N
Building
Story 2
Foundation Concrete Perimeter
Sewer Public Sewer
Water Public
Architectural Style Cape Cod
Level or Stories 2
Additional Building Above Grade, Below Grade
New Construction N
Schools
School District Springfield Township
Others
Senior Community No
Tax ID 52-00-06655-007
Ownership Fee Simple
SqFt Source Assessor
Special Listing Condition Standard
Read Less
Want to know what your home might be worth? Contact us for a FREE valuation!

Our team is ready to help you sell your home for the highest possible price ASAP

Bought with Diane Winkelman • Redfin Corporation
GET MORE INFORMATION

