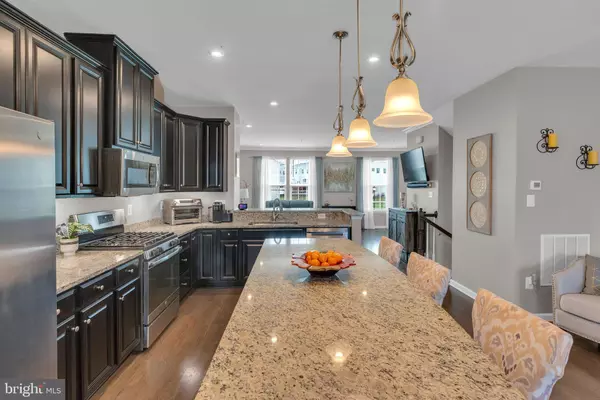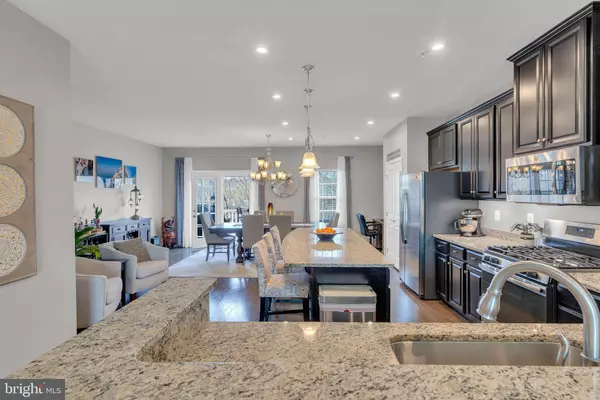$482,000
$464,900
3.7%For more information regarding the value of a property, please contact us for a free consultation.
237 LAUREL LN Perkasie, PA 18944
3 Beds
3 Baths
2,392 SqFt
Key Details
Sold Price $482,000
Property Type Townhouse
Sub Type Interior Row/Townhouse
Listing Status Sold
Purchase Type For Sale
Square Footage 2,392 sqft
Price per Sqft $201
Subdivision Perkasie Woods
MLS Listing ID PABU2069900
Sold Date 07/23/24
Style A-Frame
Bedrooms 3
Full Baths 3
HOA Fees $181/mo
HOA Y/N Y
Abv Grd Liv Area 2,392
Originating Board BRIGHT
Year Built 2019
Annual Tax Amount $5,926
Tax Year 2022
Lot Size 2,178 Sqft
Acres 0.05
Lot Dimensions 0.00 x 0.00
Property Description
Welcome to your DREAM TOWNHOME in the charming community of Perkasie! This stunning property offers the perfect blend of modern convenience and small-town charm.
As you step inside, you'll be greeted by a spacious and inviting main living area that seamlessly integrates the kitchen, dining, and living rooms. With ample natural light pouring in through large windows, this space is perfect for both relaxing evenings with loved ones and entertaining guests. The kitchen boasts sleek countertops, newer stainless steel appliances, and plenty of cabinet space, making meal prep a breeze. Adjacent to the kitchen, the dining area provides a spacious area for enjoying delicious meals with family and friends.
Upstairs, you'll find three generously sized bedrooms, each offering comfort and tranquility. The master suite is a true retreat, complete with a luxurious ensuite bathroom and ample closet space.
The fully finished walkout basement adds even more living space to this already impressive home. Whether you use it as a home office, media room, or gym, the possibilities are endless.
Conveniently located across the street from a park with walking and biking trails, this home is perfect for outdoor enthusiasts. And with the ability to walk into town for great shopping and dining, you'll love the convenience of this location.
With a two-car garage providing plenty of parking and easy access to major cities like NYC, Philadelphia, and the Lehigh Valley, this townhome offers the ideal combination of comfort, convenience, and connectivity. Don't miss your chance to make this your new home sweet home!
Location
State PA
County Bucks
Area Perkasie Boro (10133)
Zoning R3
Rooms
Basement Fully Finished
Interior
Hot Water Natural Gas, Electric
Heating Central
Cooling Central A/C
Fireplace N
Heat Source Natural Gas
Exterior
Parking Features Garage Door Opener
Garage Spaces 4.0
Water Access N
Roof Type Shingle
Accessibility None
Attached Garage 2
Total Parking Spaces 4
Garage Y
Building
Story 3
Foundation Concrete Perimeter
Sewer Public Sewer
Water Public
Architectural Style A-Frame
Level or Stories 3
Additional Building Above Grade, Below Grade
New Construction N
Schools
School District Pennridge
Others
HOA Fee Include Lawn Maintenance,Snow Removal
Senior Community No
Tax ID 33-009-005-012
Ownership Fee Simple
SqFt Source Estimated
Acceptable Financing Cash, Conventional, FHA, VA
Listing Terms Cash, Conventional, FHA, VA
Financing Cash,Conventional,FHA,VA
Special Listing Condition Standard
Read Less
Want to know what your home might be worth? Contact us for a FREE valuation!

Our team is ready to help you sell your home for the highest possible price ASAP

Bought with Albert F LaBrusciano • Keller Williams Real Estate-Blue Bell

GET MORE INFORMATION





