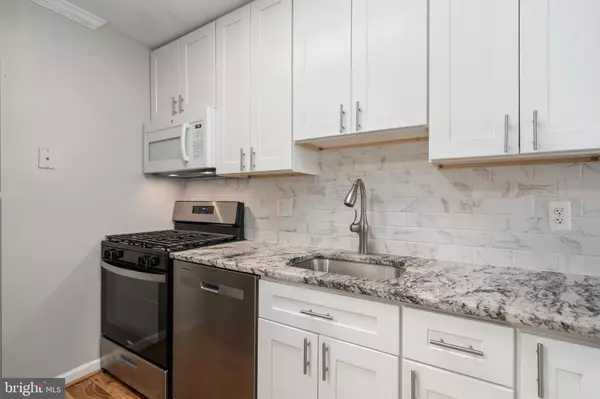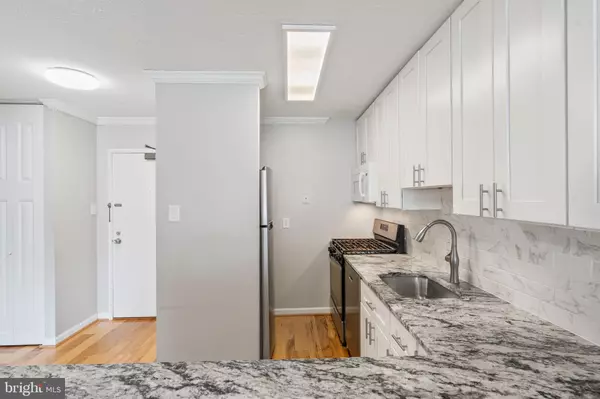$373,500
$375,000
0.4%For more information regarding the value of a property, please contact us for a free consultation.
1301 20TH ST NW #607 Washington, DC 20036
1 Bed
1 Bath
562 SqFt
Key Details
Sold Price $373,500
Property Type Condo
Sub Type Condo/Co-op
Listing Status Sold
Purchase Type For Sale
Square Footage 562 sqft
Price per Sqft $664
Subdivision Dupont Circle
MLS Listing ID DCDC2147726
Sold Date 07/22/24
Style Contemporary
Bedrooms 1
Full Baths 1
Condo Fees $716/mo
HOA Y/N N
Abv Grd Liv Area 562
Originating Board BRIGHT
Year Built 1973
Annual Tax Amount $2,100
Tax Year 2023
Property Sub-Type Condo/Co-op
Property Description
Your Perfect Urban Living Paradise! Located in the Dupont Circle neighborhood, with a 99% walk score, 97% transit score, and 90% bike score. This one bedroom, one bath, open concept, 562 sq. ft. 6th floor condo at The Lauren encapsulates the vibrancy and dynamism of City Life! This west-facing sun-drenched condo comes with large windows and a suite of brand-new appliances. Not to be missed is the open, airy, and relaxing furnished roof deck and outdoor pool! Just 6 minutes away from the Dupont Circle Station, you can find a plethora of amenities, dining and entertainment options. The condo fee includes - gas, heat, air conditioning, water, electricity, common area and exterior bldg. maintenance, master policy insurance, in-house management, reserve funds, snow removal, sewer, and a common bike storage cage. Pet restriction - 1 cat/unit. Convenience and Location...what more can you ask for? Schedule a private showing or come to our open house on Sunday, July 07, 2024 from 1:00 PM - 3:00 PM.
Location
State DC
County Washington
Zoning MU-16
Rooms
Main Level Bedrooms 1
Interior
Interior Features Kitchen - Galley, Floor Plan - Traditional, Combination Dining/Living, Window Treatments
Hot Water Natural Gas
Heating Forced Air
Cooling Central A/C
Equipment Refrigerator, Stove, Microwave, Dishwasher, Disposal, Oven - Wall
Fireplace N
Appliance Refrigerator, Stove, Microwave, Dishwasher, Disposal, Oven - Wall
Heat Source Natural Gas
Laundry Shared, Basement
Exterior
Exterior Feature Roof, Deck(s)
Amenities Available Elevator, Extra Storage, Laundry Facilities, Pool - Outdoor, Concierge, Security, Other
Water Access N
View City
Accessibility Elevator
Porch Roof, Deck(s)
Garage N
Building
Story 1
Unit Features Hi-Rise 9+ Floors
Sewer Public Sewer
Water Public
Architectural Style Contemporary
Level or Stories 1
Additional Building Above Grade, Below Grade
New Construction N
Schools
School District District Of Columbia Public Schools
Others
Pets Allowed Y
HOA Fee Include A/C unit(s),Air Conditioning,Common Area Maintenance,Electricity,Ext Bldg Maint,Gas,Heat,Management,Insurance,Pool(s),Reserve Funds,Sewer,Trash,Water,Snow Removal
Senior Community No
Tax ID 0115//2091
Ownership Condominium
Security Features 24 hour security
Special Listing Condition Standard
Pets Allowed Cats OK
Read Less
Want to know what your home might be worth? Contact us for a FREE valuation!

Our team is ready to help you sell your home for the highest possible price ASAP

Bought with Dylan White • TTR Sotheby's International Realty
GET MORE INFORMATION





