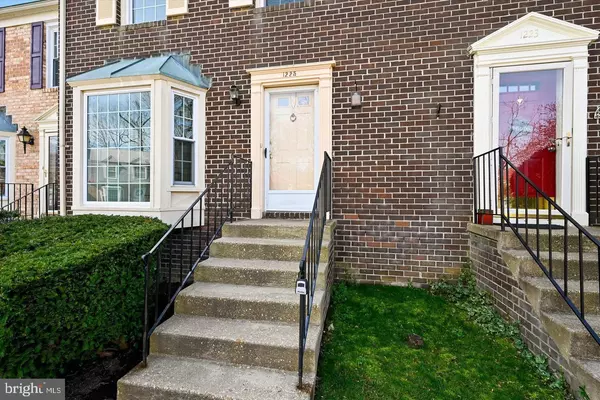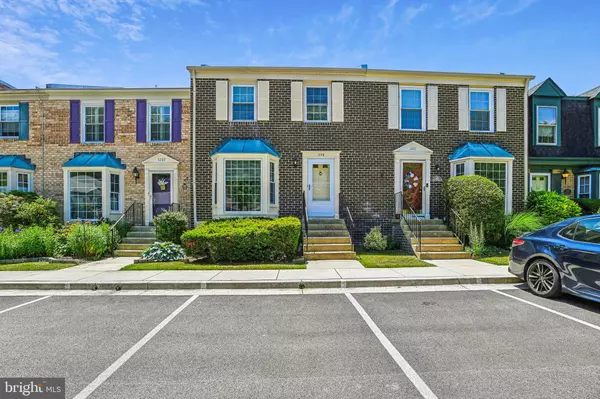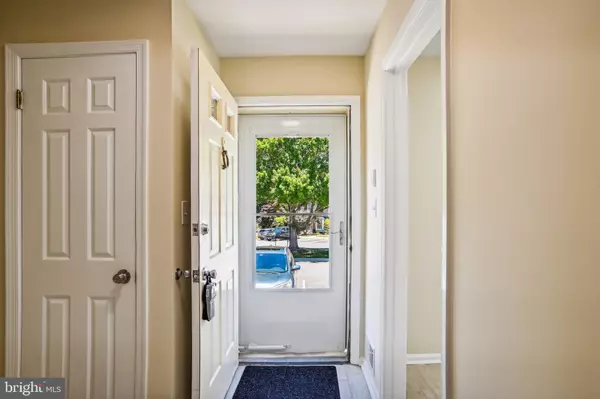$420,000
$429,900
2.3%For more information regarding the value of a property, please contact us for a free consultation.
1225 BRUNSWICK CT Arnold, MD 21012
3 Beds
4 Baths
1,814 SqFt
Key Details
Sold Price $420,000
Property Type Condo
Sub Type Condo/Co-op
Listing Status Sold
Purchase Type For Sale
Square Footage 1,814 sqft
Price per Sqft $231
Subdivision Tanglewood
MLS Listing ID MDAA2087384
Sold Date 07/22/24
Style Colonial
Bedrooms 3
Full Baths 2
Half Baths 2
Condo Fees $160/mo
HOA Y/N N
Abv Grd Liv Area 1,454
Originating Board BRIGHT
Year Built 1979
Annual Tax Amount $3,771
Tax Year 2024
Property Description
This three level, updated brick townhouse sits on a quiet cul-de-sac. Lots of natural light throughout! The main floor has a dining room and living room with hardwood floors. The living room overlooks the fenced backyard. The kitchen features a large bay window, granite countertops & new stainless-steel appliances. There is also a half bath on the main level. The upper level has the primary bedroom with 2 large closets and a private full bath, as well as 2 additional bedrooms and another full bathroom. Each of the 3 bedrooms has a ceiling fan. The lower level has the laundry room with full size washer & dryer. The lower level also has a Great Room with a wood burning fireplace, generous wall space for your flat screen TV, as well as a half bath and large closet for storage.
There are two assigned parking spaces immediately in front.
Easy access to major highways, Rt. 50, Rt 2 towards Baltimore, Washington and Annapolis. BWI, Ft. Meade, and other business areas in the area!
Location
State MD
County Anne Arundel
Zoning R5
Rooms
Other Rooms Living Room, Dining Room, Kitchen, Family Room, Foyer, Utility Room
Basement Connecting Stairway, Fully Finished
Interior
Interior Features Attic, Carpet, Dining Area, Floor Plan - Traditional, Kitchen - Galley, Ceiling Fan(s), Primary Bath(s), Wood Floors, Kitchen - Eat-In, Formal/Separate Dining Room
Hot Water Electric
Heating Heat Pump(s)
Cooling Central A/C
Flooring Carpet, Vinyl, Hardwood
Fireplaces Number 1
Fireplaces Type Corner, Brick, Wood
Equipment Dishwasher, Disposal, Dryer, Oven/Range - Electric, Refrigerator
Fireplace Y
Window Features Bay/Bow
Appliance Dishwasher, Disposal, Dryer, Oven/Range - Electric, Refrigerator
Heat Source Electric
Laundry Basement
Exterior
Garage Spaces 2.0
Parking On Site 2
Fence Partially
Amenities Available None
Water Access N
Accessibility None
Total Parking Spaces 2
Garage N
Building
Story 3
Foundation Block
Sewer Public Sewer
Water Public
Architectural Style Colonial
Level or Stories 3
Additional Building Above Grade, Below Grade
New Construction N
Schools
High Schools Broadneck
School District Anne Arundel County Public Schools
Others
Pets Allowed Y
HOA Fee Include Common Area Maintenance,Insurance,Lawn Care Front
Senior Community No
Tax ID 020307890016514
Ownership Condominium
Security Features Smoke Detector
Special Listing Condition Standard
Pets Allowed No Pet Restrictions
Read Less
Want to know what your home might be worth? Contact us for a FREE valuation!

Our team is ready to help you sell your home for the highest possible price ASAP

Bought with John Rolfes • Cummings & Co. Realtors
GET MORE INFORMATION





