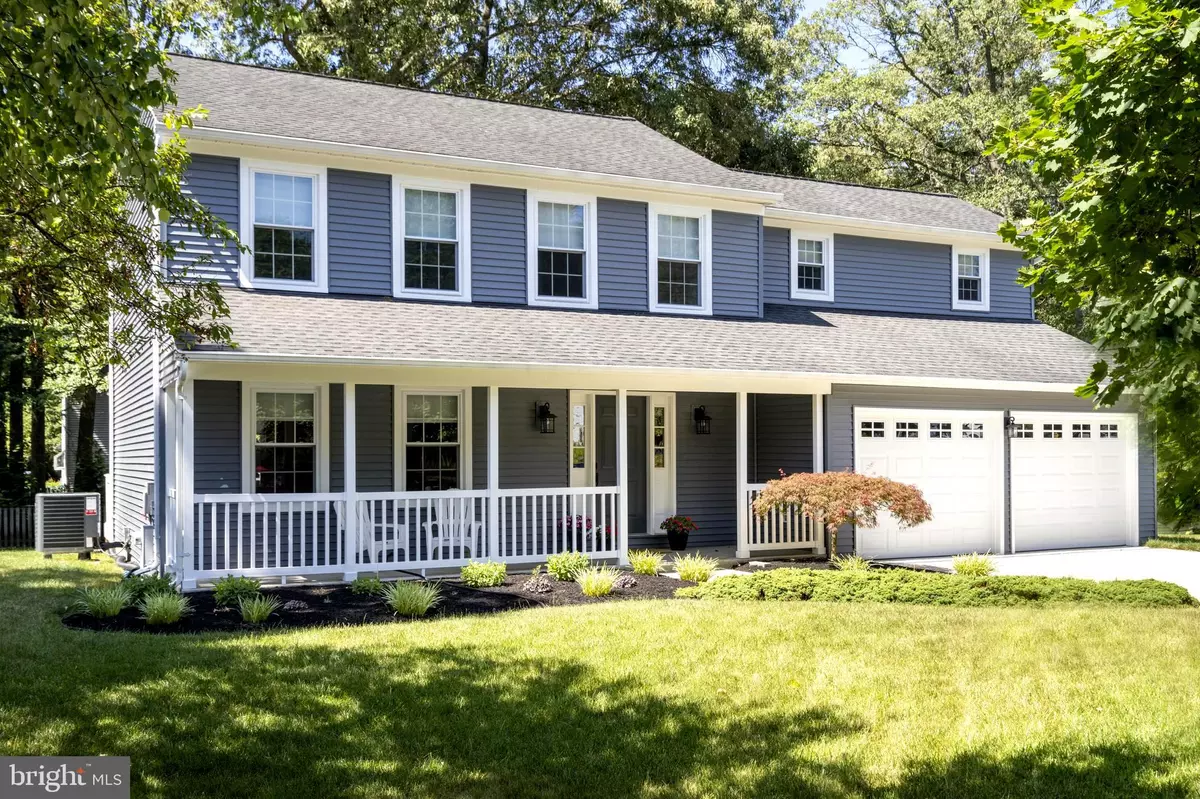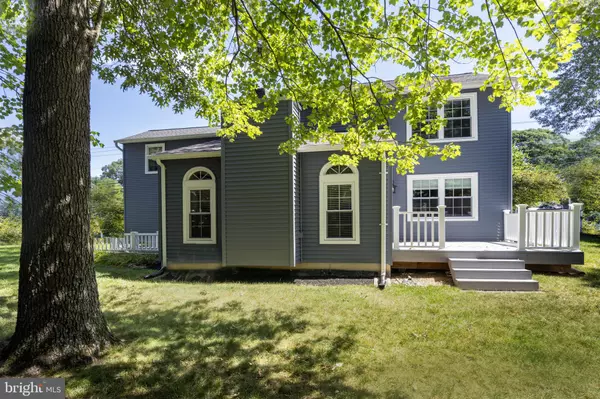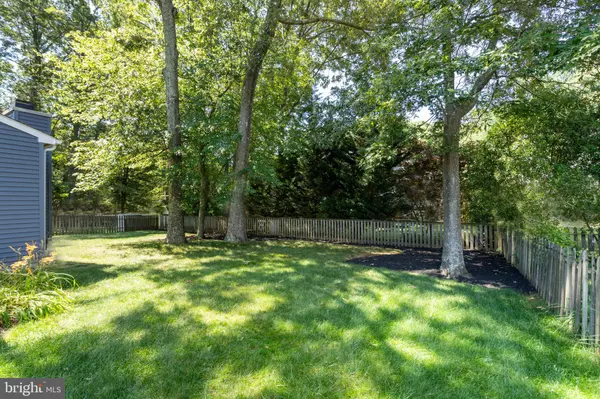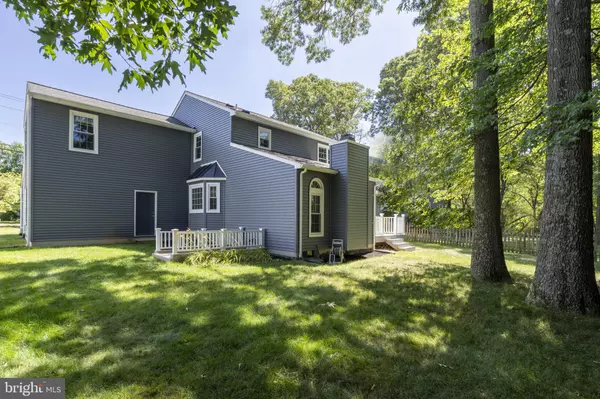$770,000
$769,000
0.1%For more information regarding the value of a property, please contact us for a free consultation.
271 LOWER MAGOTHY BEACH RD Severna Park, MD 21146
4 Beds
3 Baths
2,619 SqFt
Key Details
Sold Price $770,000
Property Type Single Family Home
Sub Type Detached
Listing Status Sold
Purchase Type For Sale
Square Footage 2,619 sqft
Price per Sqft $294
Subdivision Stewarts Landing
MLS Listing ID MDAA2085154
Sold Date 07/22/24
Style Colonial
Bedrooms 4
Full Baths 2
Half Baths 1
HOA Fees $28/ann
HOA Y/N Y
Abv Grd Liv Area 2,097
Originating Board BRIGHT
Year Built 1987
Annual Tax Amount $5,891
Tax Year 2024
Lot Size 8,050 Sqft
Acres 0.18
Property Description
***ALL OFFERS DUE by MONDAY, JULY 1 by 4pm.*** GRACIOUS & SPACIOUS MAGOTHY RIVER 4BR COLONIAL with VALUE-ENHANCING UPDATES indoors and out! PRIME LOCATION between Annapolis & Baltimore within coveted Stewart's Landing offering marina/pier, boat ramp, sports courts, playground, walking paths, & picnic areas! Verdant .18 acre with shade-treed, PRIVACY FENCED YARD & DECK for picnics & play! DISCERNINGLY REPLACED: Driveway & front walk, windows (*Energy Star Rated*), hardwood floors, HVAC, exterior siding, roof, gutters, and lighting. TASTEFULLY REMODELED: Kitchen, Baths, & lower recreational level. TURNKEY: Decorator neutral paint palette & NEW upper level carpeting. OUTDOOR INTEGRATED: Plantation porch, rear dining & grilling deck, and stair walk-out to yard from lower level. Multi-vehicle driveway & 2-car garage. Minutes to shopping, eateries, cultural venues, parks, golf, & maritime activity! 15 Minutes to Annapolis; 30 minutes to Baltimore. LOVE AT FIRST SIGHT!
Location
State MD
County Anne Arundel
Zoning R5
Rooms
Other Rooms Living Room, Dining Room, Primary Bedroom, Bedroom 2, Bedroom 3, Bedroom 4, Kitchen, Family Room, Breakfast Room, Laundry, Recreation Room, Utility Room, Primary Bathroom, Full Bath
Basement Heated, Improved, Interior Access, Partially Finished, Side Entrance, Walkout Stairs
Interior
Interior Features Breakfast Area, Carpet, Ceiling Fan(s), Dining Area, Family Room Off Kitchen, Floor Plan - Traditional, Formal/Separate Dining Room, Kitchen - Table Space, Pantry, Recessed Lighting, Tub Shower, Upgraded Countertops, Wood Floors
Hot Water Electric
Heating Heat Pump(s)
Cooling Ceiling Fan(s), Central A/C
Fireplaces Number 1
Fireplaces Type Mantel(s), Wood
Equipment Built-In Microwave, Dishwasher, Disposal, Dryer, Exhaust Fan, Oven/Range - Electric, Refrigerator, Washer, Water Heater
Fireplace Y
Window Features ENERGY STAR Qualified
Appliance Built-In Microwave, Dishwasher, Disposal, Dryer, Exhaust Fan, Oven/Range - Electric, Refrigerator, Washer, Water Heater
Heat Source Electric
Laundry Lower Floor
Exterior
Parking Features Garage Door Opener, Garage - Front Entry, Inside Access
Garage Spaces 6.0
Amenities Available Boat Ramp, Picnic Area, Pier/Dock, Water/Lake Privileges, Basketball Courts, Jog/Walk Path, Marina/Marina Club, Tot Lots/Playground
Water Access Y
Water Access Desc Boat - Powered,Canoe/Kayak,Private Access
Roof Type Architectural Shingle
Accessibility Other
Attached Garage 2
Total Parking Spaces 6
Garage Y
Building
Story 3
Foundation Concrete Perimeter
Sewer Public Sewer
Water Public
Architectural Style Colonial
Level or Stories 3
Additional Building Above Grade, Below Grade
New Construction N
Schools
Elementary Schools Folger Mckinsey
Middle Schools Severna Park
High Schools Severna Park
School District Anne Arundel County Public Schools
Others
HOA Fee Include Common Area Maintenance,Pier/Dock Maintenance
Senior Community No
Tax ID 020376690032556
Ownership Fee Simple
SqFt Source Assessor
Special Listing Condition Standard
Read Less
Want to know what your home might be worth? Contact us for a FREE valuation!

Our team is ready to help you sell your home for the highest possible price ASAP

Bought with Gary A Schneider • Long & Foster Real Estate, Inc.
GET MORE INFORMATION





