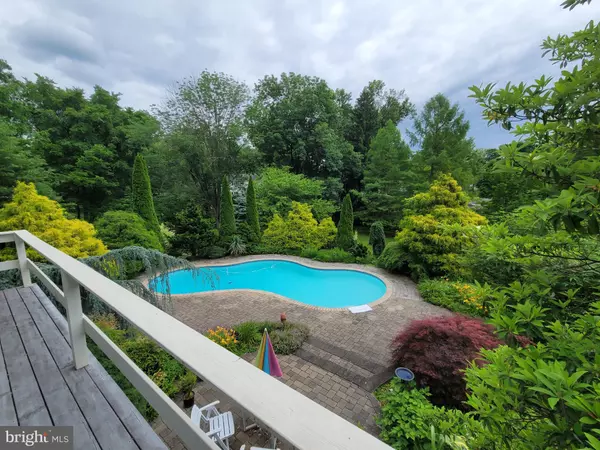$725,000
$625,000
16.0%For more information regarding the value of a property, please contact us for a free consultation.
1005 SHADY GROVE WAY West Chester, PA 19382
4 Beds
3 Baths
2,082 SqFt
Key Details
Sold Price $725,000
Property Type Single Family Home
Sub Type Detached
Listing Status Sold
Purchase Type For Sale
Square Footage 2,082 sqft
Price per Sqft $348
Subdivision Woodcock Farm
MLS Listing ID PACT2068028
Sold Date 07/19/24
Style Ranch/Rambler
Bedrooms 4
Full Baths 2
Half Baths 1
HOA Y/N N
Abv Grd Liv Area 1,914
Originating Board BRIGHT
Year Built 1973
Annual Tax Amount $6,934
Tax Year 2023
Lot Size 1.130 Acres
Acres 1.13
Lot Dimensions 0.00 x 0.00
Property Description
Welcome to your dream home nestled on a lush 1.1 acre lot, offering a perfect blend of comfort, and privacy. This stunning property features 4 spacious bedrooms, 2.5 baths, and a 2-car garage, providing ample space for all.
As you approach the home, you are greeted by the expansive, beautifully landscaped yard that surrounds the property, creating a serene and picturesque setting. The highlight of the outdoor space is the inviting pool, perfect for relaxation and entertainment during warm summer days. There is a wonderful combination of flowering bushes, trees and plants that will surprise you throughout the seasons! Amazing bright and airy living spaces are enhanced by large windows that flood the rooms with natural light and offer lovely views of the lush greenery outside. The balcony deck area off of the living room is wonderful for enjoying an afternoon break or relaxing in the evening looking over the beautiful pool while sipping your favorite beverage.
This home has been lovingly maintained by the current owner and it certainly shows! Beautiful oak hardwood flooring highlights most of the home, with tile in the kitchen and bathrooms. There are also two wood burning fireplaces to enjoy throughout every season! The primary bedroom is complete with an en-suite bath and walk-in closet. The additional three bedrooms are generously sized and share a well-appointed full bathroom. A convenient half bath is located on the lower level that leads to the patio area and pool.
The 2-car garage provides plenty of storage and parking space, while the driveway offers additional convenience for multiple vehicles. There are endless possibilities for outdoor activities, gardening, or simply enjoying the tranquility of nature. The pool area is perfect for hosting summer parties or enjoying a quiet afternoon swim.
This exceptional property combines the best of indoor and outdoor living, making it the perfect place to call home. Located in the West Chester School District, and close to all major roads, highways, shopping and restaurants, you'll feel like you are far away from it all, but really are so close to all conveniences! Don't miss the opportunity to own this beautiful home that will provide a comfortable and peaceful lifestyle.
Location
State PA
County Chester
Area Westtown Twp (10367)
Zoning RES
Rooms
Main Level Bedrooms 4
Interior
Hot Water Electric
Heating Forced Air
Cooling Central A/C
Flooring Hardwood, Tile/Brick
Fireplaces Number 2
Fireplaces Type Wood
Fireplace Y
Heat Source Oil
Exterior
Exterior Feature Deck(s), Patio(s)
Parking Features Garage Door Opener
Garage Spaces 6.0
Fence Split Rail
Water Access N
Accessibility None
Porch Deck(s), Patio(s)
Attached Garage 2
Total Parking Spaces 6
Garage Y
Building
Story 2
Foundation Permanent
Sewer On Site Septic
Water Public
Architectural Style Ranch/Rambler
Level or Stories 2
Additional Building Above Grade, Below Grade
New Construction N
Schools
Elementary Schools Penn Wood
Middle Schools Stetson
High Schools West Chester Bayard Rustin
School District West Chester Area
Others
Senior Community No
Tax ID 67-02R-0038
Ownership Fee Simple
SqFt Source Assessor
Acceptable Financing Cash, Conventional, VA
Listing Terms Cash, Conventional, VA
Financing Cash,Conventional,VA
Special Listing Condition Standard
Read Less
Want to know what your home might be worth? Contact us for a FREE valuation!

Our team is ready to help you sell your home for the highest possible price ASAP

Bought with Robin R. Gordon • BHHS Fox & Roach-Haverford
GET MORE INFORMATION





