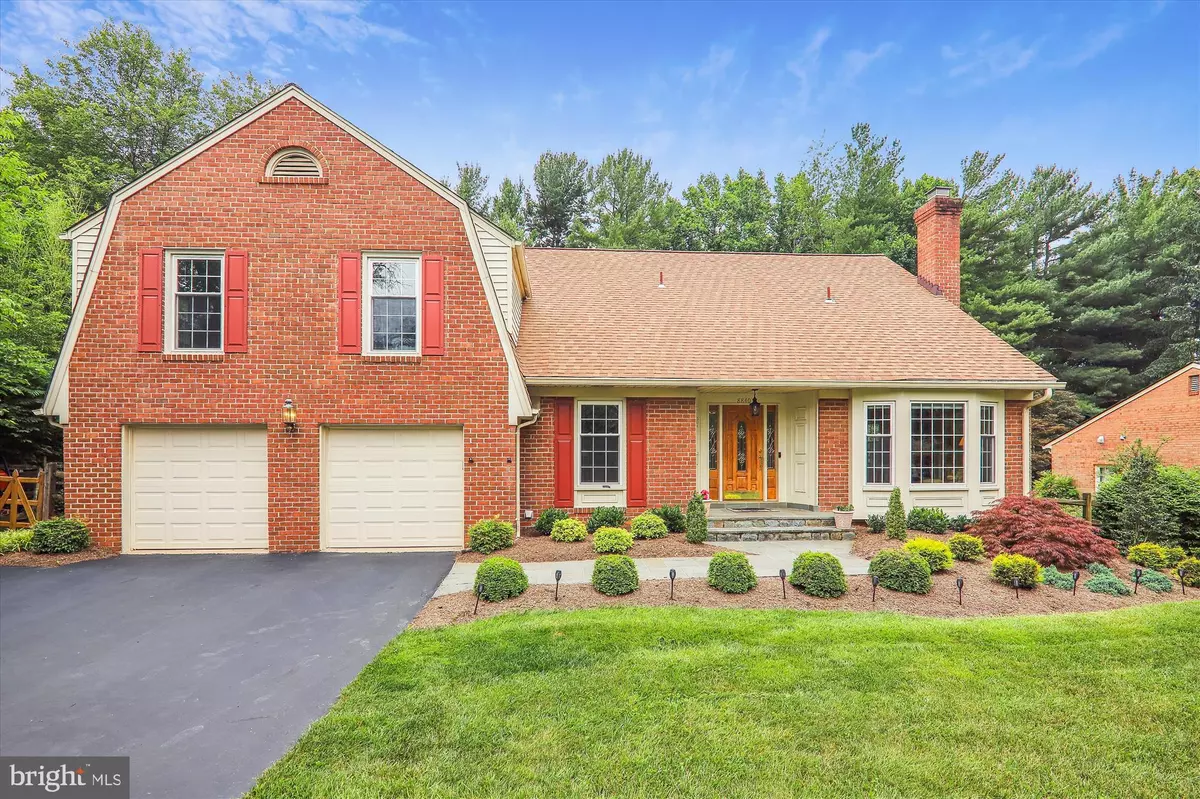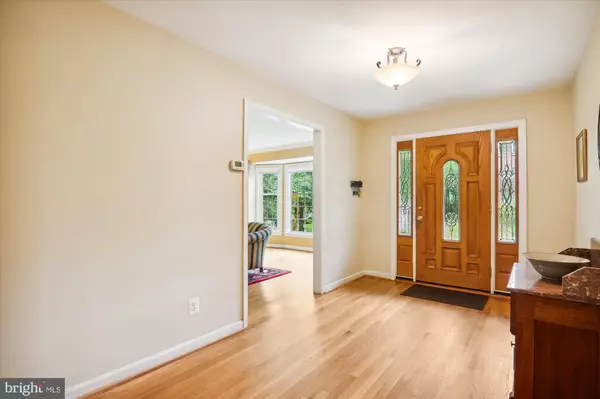$1,410,000
$1,275,000
10.6%For more information regarding the value of a property, please contact us for a free consultation.
8840 COPENHAVER DR Potomac, MD 20854
5 Beds
5 Baths
3,995 SqFt
Key Details
Sold Price $1,410,000
Property Type Single Family Home
Sub Type Detached
Listing Status Sold
Purchase Type For Sale
Square Footage 3,995 sqft
Price per Sqft $352
Subdivision Copenhaver
MLS Listing ID MDMC2134822
Sold Date 07/17/24
Style Colonial
Bedrooms 5
Full Baths 3
Half Baths 2
HOA Fees $41/ann
HOA Y/N Y
Abv Grd Liv Area 3,313
Originating Board BRIGHT
Year Built 1969
Annual Tax Amount $10,246
Tax Year 2024
Lot Size 0.304 Acres
Acres 0.3
Property Sub-Type Detached
Property Description
OPEN SATURDAY 12-3PM. Stylishly renovated and expanded solid brick colonial with rare five bedrooms and three full baths on the upper level and two–car garage. Premium private 0.3-acre lot on a non-through street BACKING TO A PRIVATE WOODED COMMON AREA in the Copenhaver subdivision located in the Wootton school district. This Kettler Brothers-built Queen Anne model boasts over 4,600 square feet of living area on three levels and has been meticulously maintained and thoughtfully improved by the owners to give you a quality-constructed home with today's design and appeal. Special features include large formal and entertaining rooms, hardwood flooring on the main and upper levels, recessed lighting, two fireplaces, elaborate moldings, volume ceilings, skylights, and multiple built-ins throughout the entire home. The expanded and renovated kitchen is highlighted by an enormous center island/dining table and opens to a stunning family room with a brick fireplace flanked by built-in bookcases and glass sliders to a welcoming screened-in rear porch. All bathrooms have been thoughtfully designed and entirely renovated with quality materials. Peaceful and secluded outdoor space featuring a flagstone patio, flagstone walkways around the entire perimeter, professionally landscaped fenced-in rear yard, mature specimen trees, and manicured beds of designer shrubbery. Newly sealed driveway and flagstone walkway to covered front porch entrance; glass leaded entry door with side transoms to foyer; center hallway with walk-in coat closet leads to remodeled powder room and private main-level study; formal living room featuring a bow window and a masonry fireplace with gas logs, granite surround, and wood mantel; formal dining room with detailed molding and chandelier; fully-renovated bumped-out gourmet kitchen boasts 42-inch custom shaker cabinetry with self-closing hinges and roll-out trays, stainless commercial appliances, center island-dining table, granite countertops, designer tile backsplash, two skylights, recessed lighting, pendent lighting, walk-in pantry, beverage station, and double French doors leading to flagstone patio; step-down family room with new LVP flooring, recessed lighting, and brick wood-burning fireplace flanked by built-in bookcases; sliding glass doors to screened-in porch with cathedral ceiling, two skylights, and ceiling fan; solid oak staircase to upper level hallway with recessed lighting, skylight, and linen closet; primary bedroom suite with private sitting room entrance, multiple walk-in and oversized closets, and ceiling fan; renovated primary bathroom with heated tile floors, skylight, dual granite vanity, bubble tub on designer tile tub deck with full-length mosaic niche, ceramic tiled walk-in shower with bench seat and frameless glass enclosure; four additional bedrooms with full-sized closets and ceiling fans; two other fully renovated designer tiled full baths on this upper level (one with BONUS stackable full-sized washer and dryer); lower-level recreation room with Berber carpeting, recessed lighting, daylight windows, game closets, remodeled ceramic tile half bath, and laundry/utility room. Copenhaver is one of Potomac's most desired neighborhoods with its own 10-acre private park featuring a pond, gazebo, two tennis courts, basketball courts, a tot lot, a baseball field, walking paths, picnic tables, and benches. A few blocks away sits the Montgomery Square Copenhaver Swim Club which is community-owned and operated with a recently renovated heated 25-meter pool, a baby pool with interactive water features, a swim team, a sports court, and a playground. Shop and dine at nearby Cabin John Shopping Center, Park Potomac, and Potomac Woods Plaza.
Location
State MD
County Montgomery
Zoning R200
Rooms
Other Rooms Living Room, Dining Room, Primary Bedroom, Sitting Room, Bedroom 2, Bedroom 3, Bedroom 4, Bedroom 5, Kitchen, Family Room, Foyer, Laundry, Office, Recreation Room, Storage Room, Bathroom 2, Bathroom 3, Primary Bathroom, Half Bath, Screened Porch
Basement Fully Finished, Windows
Interior
Interior Features Carpet, Ceiling Fan(s), Chair Railings, Combination Dining/Living, Crown Moldings, Kitchen - Gourmet, Kitchen - Island, Pantry, Primary Bath(s), Recessed Lighting, Skylight(s), Soaking Tub, Tub Shower, Upgraded Countertops, Window Treatments, Wood Floors, Walk-in Closet(s)
Hot Water Natural Gas
Heating Forced Air
Cooling Central A/C
Flooring Carpet, Ceramic Tile, Hardwood, Luxury Vinyl Plank
Fireplaces Number 2
Fireplaces Type Brick, Mantel(s), Marble, Gas/Propane
Equipment Built-In Microwave, Dishwasher, Disposal, Dryer, Energy Efficient Appliances, Icemaker, Oven - Double, Oven/Range - Gas, Range Hood, Refrigerator, Stainless Steel Appliances, Washer, Washer/Dryer Stacked
Fireplace Y
Window Features Bay/Bow
Appliance Built-In Microwave, Dishwasher, Disposal, Dryer, Energy Efficient Appliances, Icemaker, Oven - Double, Oven/Range - Gas, Range Hood, Refrigerator, Stainless Steel Appliances, Washer, Washer/Dryer Stacked
Heat Source Natural Gas
Laundry Basement, Upper Floor
Exterior
Exterior Feature Porch(es), Patio(s), Screened
Parking Features Garage - Front Entry, Garage Door Opener
Garage Spaces 2.0
Fence Rear
Amenities Available Baseball Field, Basketball Courts, Jog/Walk Path, Lake, Picnic Area, Pool - Outdoor, Pool Mem Avail, Tennis Courts, Tot Lots/Playground
Water Access N
View Trees/Woods
Roof Type Asphalt
Accessibility None
Porch Porch(es), Patio(s), Screened
Attached Garage 2
Total Parking Spaces 2
Garage Y
Building
Lot Description Backs - Open Common Area
Story 3
Foundation Concrete Perimeter
Sewer Public Sewer
Water Public
Architectural Style Colonial
Level or Stories 3
Additional Building Above Grade, Below Grade
New Construction N
Schools
Elementary Schools Cold Spring
Middle Schools Robert Frost
High Schools Thomas S. Wootton
School District Montgomery County Public Schools
Others
HOA Fee Include Common Area Maintenance
Senior Community No
Tax ID 160400132504
Ownership Fee Simple
SqFt Source Assessor
Special Listing Condition Standard
Read Less
Want to know what your home might be worth? Contact us for a FREE valuation!

Our team is ready to help you sell your home for the highest possible price ASAP

Bought with Karen A Kelly • Compass
GET MORE INFORMATION





