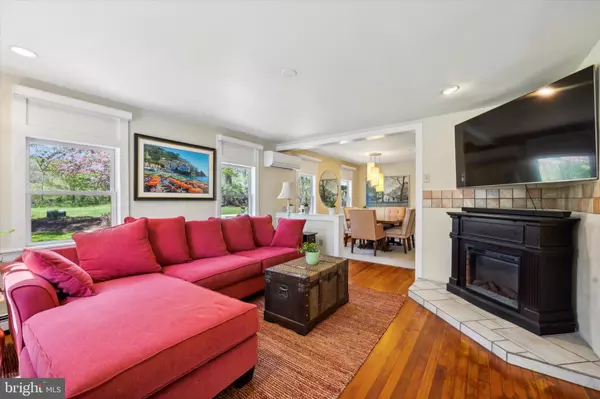$479,000
$469,000
2.1%For more information regarding the value of a property, please contact us for a free consultation.
205 N PULLMAN DR West Chester, PA 19380
3 Beds
2 Baths
2,058 SqFt
Key Details
Sold Price $479,000
Property Type Single Family Home
Sub Type Twin/Semi-Detached
Listing Status Sold
Purchase Type For Sale
Square Footage 2,058 sqft
Price per Sqft $232
Subdivision Exton Station
MLS Listing ID PACT2064812
Sold Date 07/16/24
Style Carriage House
Bedrooms 3
Full Baths 2
HOA Fees $157/mo
HOA Y/N Y
Abv Grd Liv Area 2,058
Originating Board BRIGHT
Year Built 1935
Annual Tax Amount $3,170
Tax Year 2024
Lot Size 8,700 Sqft
Acres 0.2
Lot Dimensions 0.00 x 0.00
Property Description
Here is your chance to own a truly unique cottage-style carriage home in the Exton Station community of West Chester. This home is one of only two properties that were a part of the original estate in Exton Station, causing it to be set back from the rest of the community and making it a truly tranquil oasis. As you arrive you will notice a large yard, mature trees, flower beds, and a private deck which offer a peaceful retreat from the hustle of busy life.
Entering through the front door, kick off your shoes in the mud room and enter into the main living space. On your left you'll find the home's living room which is flooded with natural light, hardwood floors, and tasteful updates throughout. To your right you'll find an additional living space which would be perfect for a family room or large office space. The hardwood floors continue into to the dining room with custom blinds and neutral paint colors.
Step inside your white kitchen featuring granite countertops, an island, modern fixtures and a glass door to your own private deck. The main floor also features an ample sized bedroom and full bathroom offering the convenience of one floor living, if desired.
Upstairs you will find two generous sized bedrooms, two large walk-in closets and a full bathroom. Rounding off the interior is an unfinished basement which provides additional storage for the property.
One of the many benefits of this home is the beautiful backyard which is maintained by the HOA along with the shoveling of the driveway providing truly low-maintenance living.
This home is located in the award-winning West Chester school district and is just minutes from all of the shops, restaurants, and charm of the West Chester borough and Exton. Likewise, it is easily accessible to all major routes and highways in the area. Schedule your showing today and find out what makes this property a truly unique experience!
Location
State PA
County Chester
Area West Whiteland Twp (10341)
Zoning R10
Rooms
Basement Unfinished
Main Level Bedrooms 1
Interior
Interior Features Breakfast Area, Ceiling Fan(s), Dining Area, Entry Level Bedroom, Kitchen - Island, Recessed Lighting, Walk-in Closet(s), Window Treatments
Hot Water Propane
Heating Hot Water
Cooling Ductless/Mini-Split
Fireplace N
Heat Source Propane - Leased
Exterior
Exterior Feature Deck(s)
Water Access N
Accessibility None
Porch Deck(s)
Garage N
Building
Story 2
Foundation Concrete Perimeter
Sewer Public Sewer
Water Public
Architectural Style Carriage House
Level or Stories 2
Additional Building Above Grade, Below Grade
New Construction N
Schools
School District West Chester Area
Others
HOA Fee Include Lawn Maintenance,Snow Removal,Common Area Maintenance
Senior Community No
Tax ID 41-05M-0100
Ownership Fee Simple
SqFt Source Assessor
Acceptable Financing Cash, Conventional, FHA, VA
Listing Terms Cash, Conventional, FHA, VA
Financing Cash,Conventional,FHA,VA
Special Listing Condition Standard
Read Less
Want to know what your home might be worth? Contact us for a FREE valuation!

Our team is ready to help you sell your home for the highest possible price ASAP

Bought with Thomas Toole III • RE/MAX Main Line-West Chester
GET MORE INFORMATION





