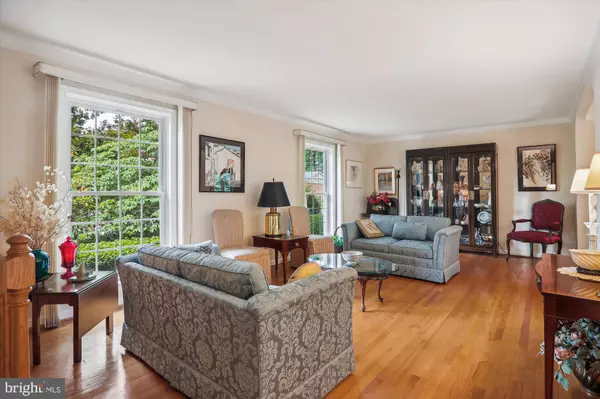$900,000
$873,000
3.1%For more information regarding the value of a property, please contact us for a free consultation.
5 HALIFAX CT Rockville, MD 20850
5 Beds
3 Baths
2,874 SqFt
Key Details
Sold Price $900,000
Property Type Single Family Home
Sub Type Detached
Listing Status Sold
Purchase Type For Sale
Square Footage 2,874 sqft
Price per Sqft $313
Subdivision Rockshire
MLS Listing ID MDMC2136376
Sold Date 07/15/24
Style Split Level
Bedrooms 5
Full Baths 3
HOA Y/N N
Abv Grd Liv Area 2,524
Originating Board BRIGHT
Year Built 1969
Annual Tax Amount $10,596
Tax Year 2024
Lot Size 0.313 Acres
Acres 0.31
Property Sub-Type Detached
Property Description
This unique split-level residence stands out with its four levels of living space. Situated at the end of a tranquil cul-de-sac, it boasts a serene setting enveloped by verdant trees and carefully tended landscaping. Stepping into the foyer on the entry level, you're greeted with a wonderful sense of warmth. On this level, you will find a bedroom, full bathroom, and an expansive family room w/ built in shelving/cabinets that leads you to a patio and fenced backyard, perfect for leisurely outdoor activities. Ascending a few steps to the main level, gleaming hardwood floors adorn the spacious formal living and dining areas. Anchoring the hub of activity is a generously sized kitchen, complete with an eat-in area and offering access to a delightful deck overlooking the secluded backyard oasis. Stepping up to the bedroom level reveals four additional bedrooms and two full bathrooms. The primary bedroom boasts ample storage space and its own private bathroom, echoing the elegance of hardwood floors found throughout all the bedrooms. Don't forget the lower level, w/ a partially finished basement. There is a bonus room that can be used as a playroom, rec room, or office area. A large laundry/utility room is also on this level. There is lots of storage space in the basement with multiple closets, including a cedar closet. Completing this home is the convenience of a two-car garage and an elongated driveway accommodating multiple vehicles. Meticulously maintained by its current owner, recent updates include a new roof in 2023 and a hot water heater in 2022. This is a benefited property in Rockshire and is not part of the HOA. However, homeowners get first choice to join the Rockshire community pool w/o being part of the HOA. Close to schools, park, shopping, and more.
Location
State MD
County Montgomery
Zoning R90
Rooms
Basement Daylight, Partial, Partially Finished
Interior
Interior Features Ceiling Fan(s), Cedar Closet(s), Entry Level Bedroom, Formal/Separate Dining Room, Kitchen - Eat-In, Primary Bath(s), Wood Floors, Window Treatments
Hot Water Electric
Heating Central
Cooling Central A/C, Ceiling Fan(s)
Flooring Hardwood, Ceramic Tile, Marble, Other
Fireplaces Number 1
Fireplaces Type Screen
Fireplace Y
Window Features Sliding
Heat Source Natural Gas
Exterior
Parking Features Garage - Front Entry, Oversized
Garage Spaces 2.0
Water Access N
Accessibility None
Attached Garage 2
Total Parking Spaces 2
Garage Y
Building
Lot Description Cul-de-sac
Story 4
Foundation Block
Sewer Public Sewer
Water Public
Architectural Style Split Level
Level or Stories 4
Additional Building Above Grade, Below Grade
Structure Type Dry Wall
New Construction N
Schools
Elementary Schools Fallsmead
Middle Schools Robert Frost
High Schools Thomas S. Wootton
School District Montgomery County Public Schools
Others
Senior Community No
Tax ID 160400244657
Ownership Fee Simple
SqFt Source Assessor
Acceptable Financing Cash, Conventional, FHA, VA
Horse Property N
Listing Terms Cash, Conventional, FHA, VA
Financing Cash,Conventional,FHA,VA
Special Listing Condition Standard
Read Less
Want to know what your home might be worth? Contact us for a FREE valuation!

Our team is ready to help you sell your home for the highest possible price ASAP

Bought with Yvonne T Lee II • Keller Williams Capital Properties
GET MORE INFORMATION





