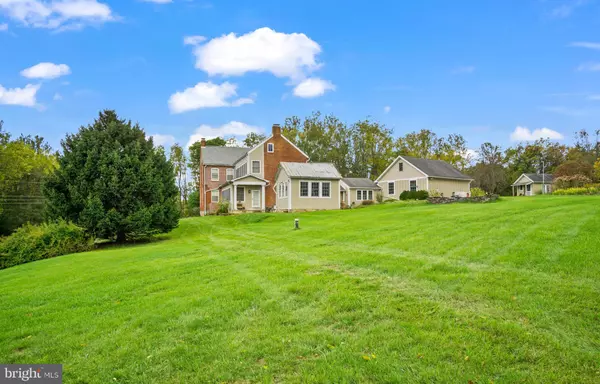$900,000
$900,000
For more information regarding the value of a property, please contact us for a free consultation.
20036 NICODEMUS MILL RD Keedysville, MD 21756
3 Beds
3 Baths
3,280 SqFt
Key Details
Sold Price $900,000
Property Type Single Family Home
Sub Type Detached
Listing Status Sold
Purchase Type For Sale
Square Footage 3,280 sqft
Price per Sqft $274
Subdivision Keedysville
MLS Listing ID MDWA2021780
Sold Date 07/12/24
Style Farmhouse/National Folk
Bedrooms 3
Full Baths 3
HOA Y/N N
Abv Grd Liv Area 3,280
Originating Board BRIGHT
Year Built 1860
Annual Tax Amount $2,687
Tax Year 2023
Lot Size 19.360 Acres
Acres 19.36
Property Description
Come to Springvale Farm where you will find a peaceful and serene outdoor experience. Rolling hills, beautiful gardens and lots of wildlife! This old farm house, Circa 1860, has been rebuilt, bought back to life into the modern day times. Owner describes the experience as "they built a new house inside the shell of the farmhouse brick exterior." The home offers large and light filled rooms, you will be WOW'd by the mix of history, elegant design and modern amenities. The original wood floors glow with warmth and beauty through a portion of the house and the electrical and plumbing are new, new walls with insulation behind them and additions have been added.
The home is host to 3 bedrooms ( potentially 4), 3 full baths, a large kitchen with lots of storage and opened to the family room accented by a beautiful fireplace. A sun filled living room that brings the outside in featuring 3 Antrim doors bringing in natural light and opening to a 12X32 outside patio. The LR, designed by the seller, also features skylights, tiled floor, a staircase to the master bedroom, 2 x 12 exposed beams and 6x6 posts. Connected to the LR is the oversized 2car garage (24X24) with workbench, a mudroom and craft room for convenience to enter the home protected from the elements. Also featured on the main level is a Sunroom accented by many windows bringing in beautiful views of South Mountain & the sunrise, currently being used as bedroom a sitting room with FP, a dining room with FP, laundry room, full bath and an office. Upstairs features 3 large bedrooms, master bedroom is 15X26 with walk-in closet and 10X17 master bath, bedroom 13X17, bedroom 12X15 and full bath 8X13.
Outside you will find 2 street lights on driveway, 2 streams, a stone spring house, Garden cottage 10X16, Garden shed, Studio 16X16, 3 bay bank barn approx. 40X60, 2 corn cribs on the side of the tractor shed, Large workshop / mechanical shed used to repair tractor, Equipment shed for parking equipment, Run in shed offering shelter for animals, 2 silos, a fully fenced property (19.36acres) and Seller owned solar panels,
Location
State MD
County Washington
Zoning RESIDENTIAL/AGRICULTURE
Rooms
Other Rooms Living Room, Dining Room, Primary Bedroom, Kitchen, Family Room, Basement, Foyer, Sun/Florida Room, Laundry, Mud Room, Office, Bathroom 1, Bathroom 2, Attic, Hobby Room, Primary Bathroom, Full Bath
Basement Improved, Outside Entrance, Poured Concrete, Unfinished, Walkout Stairs, Interior Access
Interior
Interior Features Additional Stairway, Attic, Breakfast Area, Bar, Built-Ins, Combination Kitchen/Living, Floor Plan - Open, Kitchen - Island, Pantry, Skylight(s), Store/Office, Studio, Water Treat System, Wood Floors
Hot Water Electric
Heating Heat Pump(s), Heat Pump - Gas BackUp
Cooling Central A/C, Heat Pump(s), Other
Fireplaces Number 1
Equipment Dishwasher, Dryer, Exhaust Fan, Microwave, Oven/Range - Electric, Refrigerator, Washer, Water Heater, Water Conditioner - Owned
Fireplace Y
Window Features Double Hung,Replacement
Appliance Dishwasher, Dryer, Exhaust Fan, Microwave, Oven/Range - Electric, Refrigerator, Washer, Water Heater, Water Conditioner - Owned
Heat Source Electric, Propane - Leased
Laundry Main Floor
Exterior
Exterior Feature Patio(s), Porch(es)
Parking Features Garage - Side Entry, Garage Door Opener, Inside Access, Oversized, Additional Storage Area, Other
Garage Spaces 2.0
Water Access N
View Creek/Stream, Garden/Lawn, Courtyard, Mountain, Panoramic, Pasture, Trees/Woods
Farm Mixed Use,Pasture,Livestock,Horse,Hay,General,Beef
Accessibility None
Porch Patio(s), Porch(es)
Attached Garage 2
Total Parking Spaces 2
Garage Y
Building
Lot Description Open, Private, Rural, Secluded, Stream/Creek
Story 4
Foundation Stone
Sewer Private Septic Tank
Water Well
Architectural Style Farmhouse/National Folk
Level or Stories 4
Additional Building Above Grade, Below Grade
New Construction N
Schools
Middle Schools Boonsboro
High Schools Boonsboro Sr
School District Washington County Public Schools
Others
Senior Community No
Tax ID 2219007146
Ownership Fee Simple
SqFt Source Estimated
Horse Property Y
Horse Feature Horses Allowed, Stable(s)
Special Listing Condition Standard
Read Less
Want to know what your home might be worth? Contact us for a FREE valuation!

Our team is ready to help you sell your home for the highest possible price ASAP

Bought with Shawn M. Basford • RE/MAX Advantage Realty
GET MORE INFORMATION





