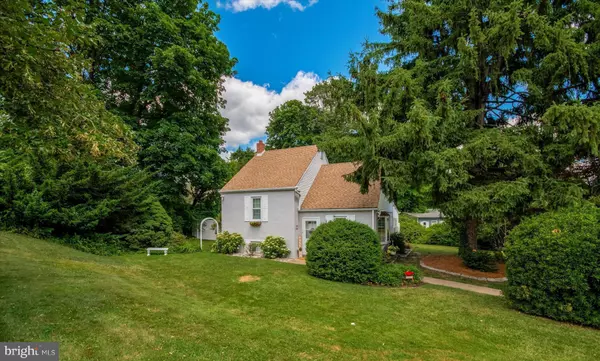$480,000
$449,900
6.7%For more information regarding the value of a property, please contact us for a free consultation.
852 E CATHEDRAL RD Philadelphia, PA 19128
3 Beds
2 Baths
1,800 SqFt
Key Details
Sold Price $480,000
Property Type Single Family Home
Sub Type Detached
Listing Status Sold
Purchase Type For Sale
Square Footage 1,800 sqft
Price per Sqft $266
Subdivision Andorra
MLS Listing ID PAPH2363542
Sold Date 07/11/24
Style Split Level
Bedrooms 3
Full Baths 1
Half Baths 1
HOA Y/N N
Abv Grd Liv Area 1,600
Originating Board BRIGHT
Year Built 1969
Annual Tax Amount $4,167
Tax Year 2022
Lot Size 0.257 Acres
Acres 0.26
Lot Dimensions 112.00 x 107.00
Property Description
Andorra Corner Single Home with Three Bedrooms, One and a Half baths, Bonus Room, a Lower Family Room and an Amazing Addition off the Kitchen and a Huge Fenced in Back Yard. Enter into a nice size living room with gleaming refinished hardwood floors, a decorative fireplace and a large bay window. The kitchen is completely updated with granite counters, white cabinetry, s.s. appliances and a slate tile floor. The adjoining room is a wonderful gathering room for hosting parties or just having a sun filled dinner while enjoying the serenity of the beautiful landscaping. The addition leads to a brick patio, an oversized shed and a newer vinyl fence with a great backyard. There is a bonus shed off the back of the home. The lower level of the home is great for entertaining with a newer powder room, laundry room and so much storage in the dry crawl space. Walk up from the living room and you will find a full bathroom that has just been totally renovated with spa like accents, tile floor, custom tub and exquisite fixtures, two nice size bedrooms with oversized closets. The next level is used for an office and the Primary Bedroom has just been renovated with shiplap and built in closets with new engineered flooring. This home has it all! Central Air, Driveway Parking for Several Cars, Beautiful Landscaping, Huge Yard, Home Office/Bonus Room and a Wonderful Location.
Situated less than a block to the entrance of Fairmount Park with all it has to offer, the walking and bike trails of Wissahickon, and endless possibilities for recreation. Walk to the Andorra Shopping Center, Houston Playground and so close to Manayunk with it's dining and shopping. You will truly feel as though you are living in the suburbs with the horse stables at the end of the street, yet so close to the Main Roads, Public Transportation and the Train Station. Live in the city and get the benefits of both worlds!
Location
State PA
County Philadelphia
Area 19128 (19128)
Zoning RSD3
Rooms
Basement Full
Interior
Hot Water Natural Gas
Heating Forced Air
Cooling Central A/C
Flooring Hardwood, Engineered Wood, Slate
Equipment Stainless Steel Appliances
Fireplace N
Window Features Bay/Bow
Appliance Stainless Steel Appliances
Heat Source Natural Gas
Laundry Lower Floor
Exterior
Exterior Feature Patio(s)
Garage Spaces 3.0
Fence Fully, Vinyl
Water Access N
Accessibility None
Porch Patio(s)
Total Parking Spaces 3
Garage N
Building
Lot Description Corner
Story 2
Foundation Other
Sewer Public Sewer
Water Public
Architectural Style Split Level
Level or Stories 2
Additional Building Above Grade, Below Grade
New Construction N
Schools
Elementary Schools Shawmont
High Schools Academies At Roxborough
School District The School District Of Philadelphia
Others
Senior Community No
Tax ID 214108800
Ownership Fee Simple
SqFt Source Assessor
Acceptable Financing Cash, Conventional, FHA, VA
Listing Terms Cash, Conventional, FHA, VA
Financing Cash,Conventional,FHA,VA
Special Listing Condition Standard
Read Less
Want to know what your home might be worth? Contact us for a FREE valuation!

Our team is ready to help you sell your home for the highest possible price ASAP

Bought with Albert F LaBrusciano • Keller Williams Real Estate-Blue Bell

GET MORE INFORMATION





