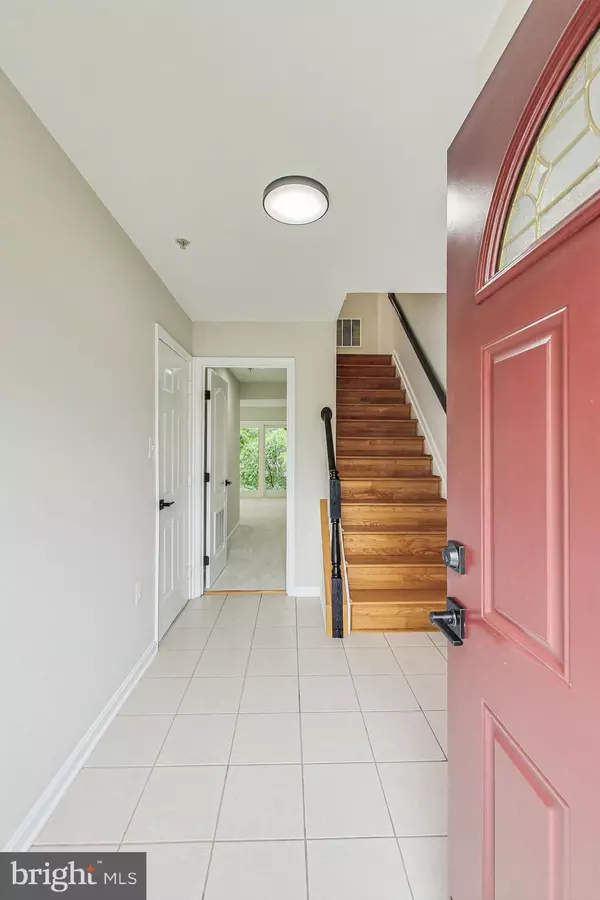$416,500
$399,000
4.4%For more information regarding the value of a property, please contact us for a free consultation.
3732 DUNLAP ST Temple Hills, MD 20748
3 Beds
3 Baths
2,096 SqFt
Key Details
Sold Price $416,500
Property Type Single Family Home
Sub Type Twin/Semi-Detached
Listing Status Sold
Purchase Type For Sale
Square Footage 2,096 sqft
Price per Sqft $198
Subdivision Oxon Run Hills
MLS Listing ID MDPG2109432
Sold Date 06/24/24
Style Colonial
Bedrooms 3
Full Baths 2
Half Baths 1
HOA Fees $29/qua
HOA Y/N Y
Abv Grd Liv Area 1,416
Originating Board BRIGHT
Year Built 2003
Annual Tax Amount $3,536
Tax Year 2023
Lot Size 4,239 Sqft
Acres 0.1
Property Sub-Type Twin/Semi-Detached
Property Description
This gorgeously-renovated brick-front colonial, semi-detached home features 3 finished levels, 2,096 sf, 3 bedrooms (the basement could be used as a 4th), 2.5 bathrooms (plus, a rough-in for an additional bathroom), a fully-finished walkout basement, and a deep 1-car garage on a 0.10-acre lot (2+-times the size of the average townhouse lot). The ground level (treated by the county as a basement although all levels are above-grade) is comprised of the roomy foyer with a coat closet, garage access, and stairs to the main level; the family room (a flexible space that could be used as a 4th bedroom, a home office, a playroom, etc.); the laundry closet (the washer & dryer convey); the utility closet; a rough-in for an another bathroom (or for use as a storage room) with additional under-stair storage; and a brand-new sliding-glass door providing access to a walkout, partially-fenced backyard with a large patio and plentiful distance with a treed area between you and the neighbors to the rear. The main living level consists of the remodeled kitchen that includes brand-new white (NOT laminated) 42-inch, soft-close cabinets with built-in shelves (where there would often be a void) for cookbooks, decorations, appliances, etc.; stainless steel appliances (including a 5-burner gas stove with a built-in griddle, French-door refrigerator-over-freezer with an ice maker & water dispenser, and a built-in microwave); quartz counters with a breakfast bar overhang; a walk-in pantry; a deep 2-compartment sink with a new garbage disposer; a roomy breakfast room with sliding-glass-door access to the large composite deck (built-in prep area and a bonus composite bench); and an updated powder room. The upper level offers the primary bedroom with its updated en-suite bathroom (dual sinks as well as separate walk-in shower and Roman tub) and a walk-in closet, bedrooms 2 and 3, and a second full bathroom. Hardwood floors on the ground-to-main-level stairs, main-level hall, living room and dining room. Ceramic tile in the foyer, kitchen/breakfast room and bathrooms. The three bathrooms have been updated (2024) with brand-new comfort-height toilets, white vanities/pedestal sink, faucets, mirrors, shower door, etc. All hardware (matte black), vent registers/air grilles, and lighting (the flush-mount fixtures offer 3 different light settings controlled by the light switches--rather than having to take down/reinstall the fixtures to adjust the color/temperature) have been replaced, 2024. Interior painted, 2024. Carpet replaced, 2024. Air ducts & dryer vent professionally cleaned, 2024. Thermostat, 2024; HVAC, 2019. Water heater 2019. Roof 2013.
Location
State MD
County Prince Georges
Zoning RSFA
Direction Southwest
Rooms
Other Rooms Living Room, Dining Room, Primary Bedroom, Bedroom 2, Bedroom 3, Kitchen, Family Room, Foyer, Breakfast Room, Laundry, Utility Room, Bathroom 2, Bonus Room, Primary Bathroom, Half Bath
Basement Fully Finished, Full, Walkout Level, Front Entrance, Rear Entrance, Connecting Stairway, Daylight, Full, Garage Access, Heated, Improved, Interior Access, Outside Entrance, Rough Bath Plumb, Windows
Interior
Interior Features Attic, Breakfast Area, Carpet, Dining Area, Floor Plan - Open, Kitchen - Eat-In, Pantry, Soaking Tub, Sprinkler System, Stall Shower, Tub Shower, Upgraded Countertops, Walk-in Closet(s), Wood Floors
Hot Water Natural Gas
Heating Forced Air
Cooling Central A/C
Flooring Hardwood, Carpet, Ceramic Tile
Equipment Built-In Microwave, Dishwasher, Disposal, Dryer, Dryer - Front Loading, Exhaust Fan, Icemaker, Microwave, Oven - Self Cleaning, Oven - Single, Oven/Range - Gas, Refrigerator, Stainless Steel Appliances, Stove, Washer, Water Heater
Furnishings No
Fireplace N
Window Features Bay/Bow,Double Pane,Screens,Sliding,Vinyl Clad
Appliance Built-In Microwave, Dishwasher, Disposal, Dryer, Dryer - Front Loading, Exhaust Fan, Icemaker, Microwave, Oven - Self Cleaning, Oven - Single, Oven/Range - Gas, Refrigerator, Stainless Steel Appliances, Stove, Washer, Water Heater
Heat Source Natural Gas
Laundry Basement, Has Laundry, Hookup, Washer In Unit, Dryer In Unit
Exterior
Exterior Feature Deck(s), Patio(s)
Parking Features Garage - Front Entry, Inside Access
Garage Spaces 3.0
Water Access N
Accessibility None
Porch Deck(s), Patio(s)
Attached Garage 1
Total Parking Spaces 3
Garage Y
Building
Story 3
Foundation Slab
Sewer Public Sewer
Water Public
Architectural Style Colonial
Level or Stories 3
Additional Building Above Grade, Below Grade
Structure Type Dry Wall
New Construction N
Schools
Elementary Schools Panorama
Middle Schools Benjamin Stoddert
High Schools Potomac
School District Prince George'S County Public Schools
Others
Senior Community No
Tax ID 17123341765
Ownership Fee Simple
SqFt Source Assessor
Security Features Main Entrance Lock,Sprinkler System - Indoor,Smoke Detector
Acceptable Financing Cash, Conventional, FHA, VA
Horse Property N
Listing Terms Cash, Conventional, FHA, VA
Financing Cash,Conventional,FHA,VA
Special Listing Condition Standard
Read Less
Want to know what your home might be worth? Contact us for a FREE valuation!

Our team is ready to help you sell your home for the highest possible price ASAP

Bought with JUANITA DEVAUGHN COOPER • Bennett Realty Solutions
GET MORE INFORMATION





