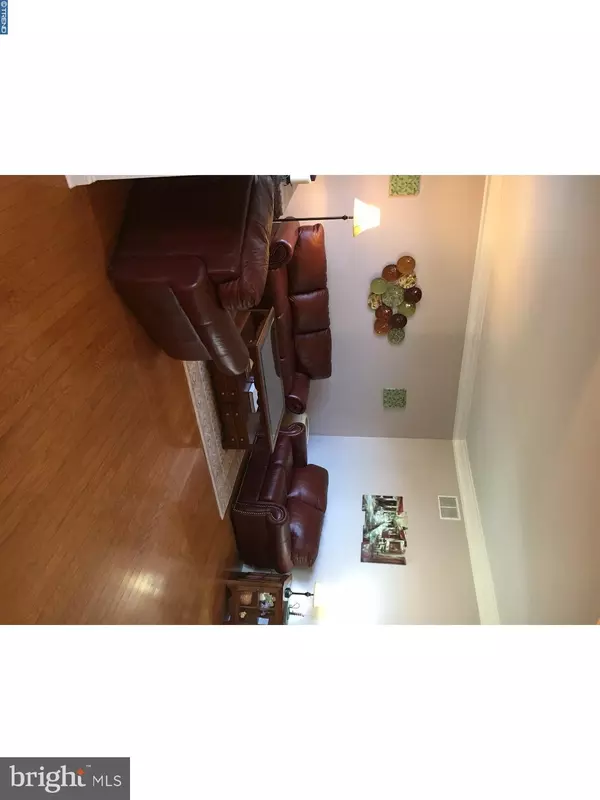$760,000
$749,900
1.3%For more information regarding the value of a property, please contact us for a free consultation.
16 AMY CIR Newtown, PA 18940
4 Beds
4 Baths
4,000 SqFt
Key Details
Sold Price $760,000
Property Type Single Family Home
Sub Type Detached
Listing Status Sold
Purchase Type For Sale
Square Footage 4,000 sqft
Price per Sqft $190
Subdivision Eagle Glenn
MLS Listing ID 1000427060
Sold Date 07/09/18
Style Traditional
Bedrooms 4
Full Baths 3
Half Baths 1
HOA Fees $68/qua
HOA Y/N Y
Abv Grd Liv Area 4,000
Originating Board TREND
Year Built 1999
Annual Tax Amount $11,099
Tax Year 2018
Lot Size 1.090 Acres
Acres 1.09
Lot Dimensions 200X200
Property Sub-Type Detached
Property Description
Exceptional location on a cul-de-sac in close proximity to the shopping and restaurants of downtown Newtown. This home offers a number of amazing amenities including a 1 acre premium home site in one of the area's most sought after neighborhoods. Enter into a spacious 2 story foyer with hardwood floors, a dramatic staircase, Study, 2 story Gathering Room with fireplace overlooking the bright and sunny breakfast area and updated Kitchen. Upstairs the main suite is highlighted by a cozy Sitting Room, a spacious walk-in closet and a luxury Bath. All secondary Bedrooms are spacious with ample closet space and there is a Junior Suite that offers 2 potential Bedrooms and a shared Full Bath. Outside, the yard is a summer's delight with in-ground pool, fire pit and patio. Three car garage, beautiful landscaping, fenced yard, storage shed, both upper and main floor laundry and MORE complete this great value.
Location
State PA
County Bucks
Area Newtown Twp (10129)
Zoning CM
Rooms
Other Rooms Living Room, Dining Room, Primary Bedroom, Bedroom 2, Bedroom 3, Kitchen, Family Room, Bedroom 1, Laundry, Other
Basement Full
Interior
Interior Features Kitchen - Island, Dining Area
Hot Water Natural Gas
Heating Gas, Forced Air
Cooling Central A/C
Fireplaces Number 1
Fireplace Y
Heat Source Natural Gas
Laundry Upper Floor
Exterior
Exterior Feature Patio(s)
Garage Spaces 6.0
Pool In Ground
Water Access N
Accessibility None
Porch Patio(s)
Total Parking Spaces 6
Garage N
Building
Story 2
Sewer Public Sewer
Water Public
Architectural Style Traditional
Level or Stories 2
Additional Building Above Grade
Structure Type High
New Construction N
Schools
School District Council Rock
Others
Senior Community No
Tax ID 29-019-049
Ownership Fee Simple
Read Less
Want to know what your home might be worth? Contact us for a FREE valuation!

Our team is ready to help you sell your home for the highest possible price ASAP

Bought with Richard Friedman • RE/MAX Centre Realtors
GET MORE INFORMATION





