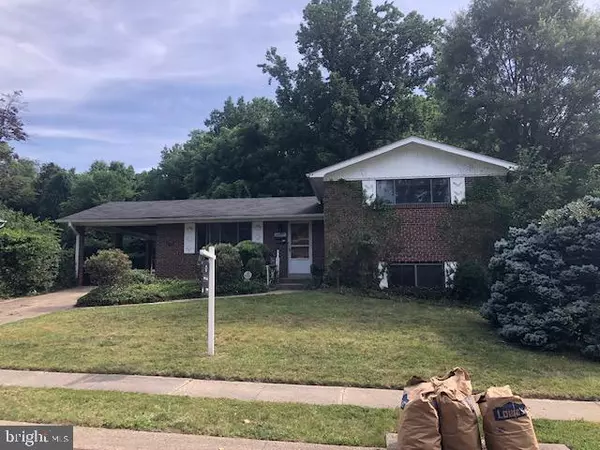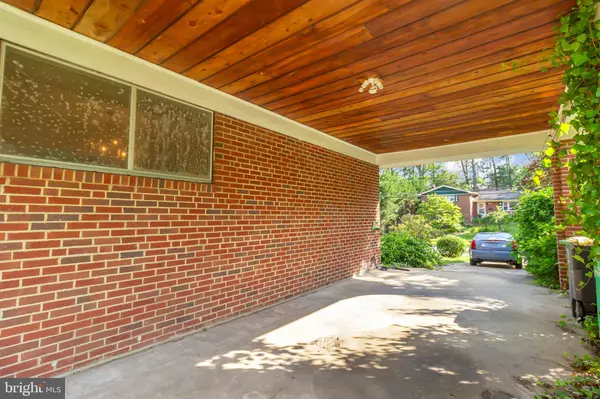$460,500
$494,900
7.0%For more information regarding the value of a property, please contact us for a free consultation.
10403 GLENMORE DR Adelphi, MD 20783
3 Beds
3 Baths
1,976 SqFt
Key Details
Sold Price $460,500
Property Type Single Family Home
Sub Type Detached
Listing Status Sold
Purchase Type For Sale
Square Footage 1,976 sqft
Price per Sqft $233
Subdivision Hillandale Park
MLS Listing ID MDPG2115552
Sold Date 07/03/24
Style Split Level
Bedrooms 3
Full Baths 2
Half Baths 1
HOA Y/N N
Abv Grd Liv Area 1,976
Originating Board BRIGHT
Year Built 1959
Annual Tax Amount $4,179
Tax Year 2024
Lot Size 10,308 Sqft
Acres 0.24
Property Description
The Probate Team at Epique Realty introduces: 10403 Glenmore Drive is a great house in a great neighborhood! Just check the comparables and you will see what a great deal this house is. It does need cosmetic work but a little sweat equity only makes it better. This is an "AS IS" sale. The seller will make no repairs . The home inspection for information only. Estate Sale!!!
Location
State MD
County Prince Georges
Zoning RR
Rooms
Other Rooms Living Room, Dining Room, Bedroom 2, Bedroom 3, Kitchen, Basement, Bedroom 1, Bathroom 1, Bathroom 2, Half Bath
Basement Daylight, Partial
Main Level Bedrooms 3
Interior
Interior Features Floor Plan - Traditional
Hot Water Natural Gas
Heating Forced Air
Cooling Ceiling Fan(s), Central A/C
Flooring Hardwood, Ceramic Tile
Fireplaces Number 1
Fireplaces Type Brick
Equipment Refrigerator, Oven/Range - Electric
Fireplace Y
Appliance Refrigerator, Oven/Range - Electric
Heat Source Natural Gas
Laundry Basement
Exterior
Garage Spaces 2.0
Fence Decorative
Utilities Available Under Ground
Water Access N
View Trees/Woods
Roof Type Composite
Street Surface Black Top
Accessibility None
Total Parking Spaces 2
Garage N
Building
Lot Description Backs to Trees
Story 2
Foundation Brick/Mortar
Sewer Public Sewer
Water Public
Architectural Style Split Level
Level or Stories 2
Additional Building Above Grade, Below Grade
Structure Type Dry Wall
New Construction N
Schools
Elementary Schools Cherokee Lane
Middle Schools Buck Lodge
High Schools High Point
School District Prince George'S County Public Schools
Others
Pets Allowed Y
Senior Community No
Tax ID 17212327179
Ownership Fee Simple
SqFt Source Assessor
Acceptable Financing Cash, Conventional, FHA
Horse Property N
Listing Terms Cash, Conventional, FHA
Financing Cash,Conventional,FHA
Special Listing Condition Standard
Pets Allowed Breed Restrictions
Read Less
Want to know what your home might be worth? Contact us for a FREE valuation!

Our team is ready to help you sell your home for the highest possible price ASAP

Bought with Shekhaar Gupta • EXP Realty, LLC
GET MORE INFORMATION





