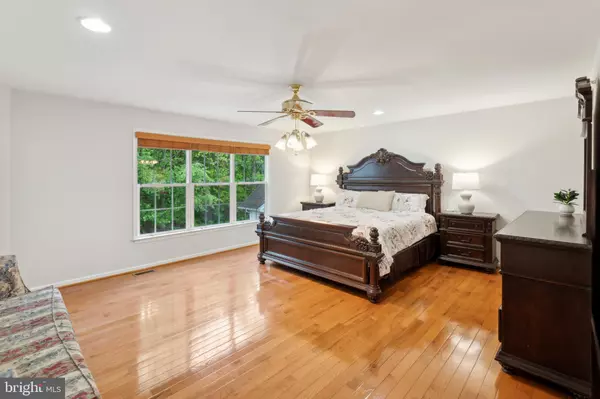$800,000
$749,900
6.7%For more information regarding the value of a property, please contact us for a free consultation.
220 SNOWBERRY WAY West Chester, PA 19380
4 Beds
4 Baths
3,878 SqFt
Key Details
Sold Price $800,000
Property Type Single Family Home
Sub Type Detached
Listing Status Sold
Purchase Type For Sale
Square Footage 3,878 sqft
Price per Sqft $206
Subdivision Whiteland Woods
MLS Listing ID PACT2064658
Sold Date 07/09/24
Style Traditional
Bedrooms 4
Full Baths 3
Half Baths 1
HOA Fees $128/mo
HOA Y/N Y
Abv Grd Liv Area 2,864
Originating Board BRIGHT
Year Built 2001
Annual Tax Amount $8,051
Tax Year 2024
Lot Size 6,600 Sqft
Acres 0.15
Lot Dimensions 0.00 x 0.00
Property Description
Welcome to this warm, move-in-ready, and inviting Single Family Home in Whiteland Woods! This prime West Chester location offers both convenience and comfort. Major highways, shopping centers, dining options, and entertainment venues are just moments away. This north-facing well-maintained residence with new HVAC, is nestled in a picturesque setting surrounded by vibrant perennial blooms. As you step through the elegant two-story foyer, you're greeted by formal living and dining areas, ideal for entertaining guests. The cozy family room features a charming fireplace, creating a warm ambiance for gatherings with loved ones. The kitchen features a center island and additional cabinets for extra storage & counter space, stainless steel appliances, and adjoining sunny breakfast area. The first floor also has recently remodeled powder and laundry rooms. Upstairs, the spacious master suite awaits, showcasing an extra-large walk-in closet and an updated ensuite bath with a modern shower stall. Three additional bedrooms and a renovated hall bath complete the second level. Both levels of this home have been professionally painted recently and have well-maintained hardwood floors. The finished basement is an entertainer's paradise, offering a full bath and an expansive wet bar. A bilco door provides easy access to the backyard. Outside, discover your own private entertainment oasis. An expansive deck and a gorgeous patio with a pergola offer ample space for outdoor gatherings. The evening firepit, surrounded by mature trees and manicured landscaping, invites quiet moments of reflection in the serenity of nature. Residents of Whiteland Woods enjoy access to a wealth of amenities, including a large clubhouse with outdoor seating, a swimming pool, tennis courts, multiple children's playgrounds, and walking trails in the woods along meandering streams. The neighborhood's prime location is only minutes from bustling West Chester Borough, which boasts an abundance of restaurants and shopping. It's also conveniently close to major roadways, including Rt. 202, Rt. 100, Rt. 30, Rt. 113, and the PA Turnpike. Commuting to Philadelphia is a breeze, with a train station just a 5-minute drive away for easy access to the city or catching an Amtrak train to New York City. Outdoor enthusiasts will appreciate being within a 10-minute drive of the popular Chester Valley Trail and Chester Valley Golf Club, as well as several other local golf courses. And don't forget the proximity to Exton and the King of Prussia Mall. Plus, the highly desirable award-winning West Chester School District adds to the appeal. Don't wait—schedule your showing today and make this beautiful home yours!
Location
State PA
County Chester
Area West Whiteland Twp (10341)
Zoning RESIDENTIAL
Rooms
Other Rooms Dining Room, Primary Bedroom, Sitting Room, Bedroom 2, Bedroom 3, Bedroom 4, Kitchen, Family Room, Foyer, Breakfast Room, Media Room, Bathroom 2, Bathroom 3, Bonus Room, Primary Bathroom
Basement Fully Finished
Interior
Hot Water Natural Gas
Heating Central
Cooling Central A/C
Fireplaces Number 2
Fireplace Y
Heat Source Natural Gas
Exterior
Parking Features Garage Door Opener, Inside Access
Garage Spaces 2.0
Amenities Available Club House, Pool - Outdoor, Tennis Courts, Tot Lots/Playground, Jog/Walk Path
Water Access N
Accessibility None
Attached Garage 2
Total Parking Spaces 2
Garage Y
Building
Story 2
Foundation Permanent
Sewer Public Sewer
Water Public
Architectural Style Traditional
Level or Stories 2
Additional Building Above Grade, Below Grade
New Construction N
Schools
Elementary Schools Mary C. Howse
Middle Schools Peircee
High Schools Henderson
School District West Chester Area
Others
HOA Fee Include Common Area Maintenance,Pool(s)
Senior Community No
Tax ID 41-05Q-0339
Ownership Fee Simple
SqFt Source Assessor
Special Listing Condition Standard
Read Less
Want to know what your home might be worth? Contact us for a FREE valuation!

Our team is ready to help you sell your home for the highest possible price ASAP

Bought with Michael Edward Rodgers • Compass RE
GET MORE INFORMATION





