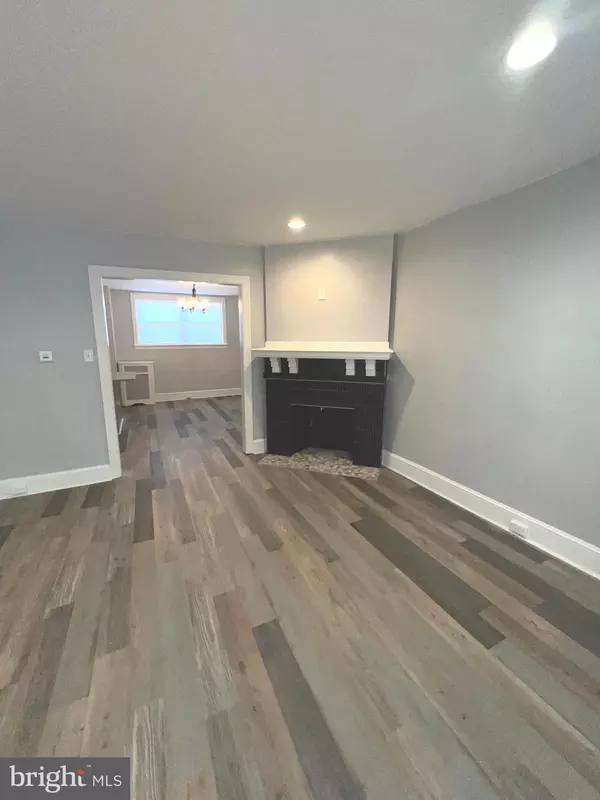$245,000
$249,999
2.0%For more information regarding the value of a property, please contact us for a free consultation.
352 E SHARPNACK ST Philadelphia, PA 19119
3 Beds
2 Baths
1,800 SqFt
Key Details
Sold Price $245,000
Property Type Townhouse
Sub Type Interior Row/Townhouse
Listing Status Sold
Purchase Type For Sale
Square Footage 1,800 sqft
Price per Sqft $136
Subdivision Mt Airy
MLS Listing ID PAPH2346492
Sold Date 07/09/24
Style AirLite
Bedrooms 3
Full Baths 2
HOA Y/N N
Abv Grd Liv Area 1,800
Originating Board BRIGHT
Year Built 1925
Annual Tax Amount $2,565
Tax Year 2022
Lot Size 2,003 Sqft
Acres 0.05
Lot Dimensions 18.00 x 110.00
Property Sub-Type Interior Row/Townhouse
Property Description
Welcome to the epitome of Mount Airy living! Nestled on one of the most sought-after streets, this exquisite property awaits its new owner. Meticulously renovated, this home boasts 3 bedrooms, 2 full bathrooms, balcony, and a spacious finished basement, blending elegance with contemporary comfort.
Step into the heart of the home's large living room then head into a fully modernized kitchen featuring ample cabinet space, quartz countertops, a captivating backsplash, and an inviting island perfect for culinary creations. Beyond the kitchen lies a spacious rear balcony, an ideal setting for outdoor gatherings and relaxation.
Ascend to the second floor where three generously sized bedrooms await, each offering a harmonious balance of comfort and privacy. The sleekly designed bathroom is conveniently located along the hallway, complementing the aesthetic of the home. All bedrooms come equipped with ample closet space, ensuring storage is never a concern.
The lower level presents a fully finished basement, complete with another full bathroom, a laundry area, and a versatile utility room. This space offers boundless possibilities, whether utilized as additional living quarters or transformed into a home office, gym, or entertainment haven. The option to convert part of the basement into a fourth bedroom adds to its flexibility.
Stepping outside, a sprawling fenced-in backyard awaits, providing both privacy and ample space. Parking is a breeze with room for at least four cars, adding a practical touch to this remarkable property.
Don't miss the opportunity to call this stunning residence your new home sweet home.
Location
State PA
County Philadelphia
Area 19119 (19119)
Zoning RSA5
Rooms
Basement Full
Main Level Bedrooms 3
Interior
Hot Water Natural Gas
Heating Radiator
Cooling Window Unit(s)
Fireplace N
Heat Source Natural Gas
Laundry Basement, Has Laundry, Hookup
Exterior
Exterior Feature Balcony
Amenities Available None
Water Access N
Accessibility None
Porch Balcony
Garage N
Building
Story 2
Foundation Stone, Brick/Mortar
Sewer Public Sewer
Water Public
Architectural Style AirLite
Level or Stories 2
Additional Building Above Grade, Below Grade
New Construction N
Schools
School District The School District Of Philadelphia
Others
HOA Fee Include None
Senior Community No
Tax ID 221112900
Ownership Fee Simple
SqFt Source Estimated
Acceptable Financing Conventional, Cash, FHA, VA
Listing Terms Conventional, Cash, FHA, VA
Financing Conventional,Cash,FHA,VA
Special Listing Condition Standard
Read Less
Want to know what your home might be worth? Contact us for a FREE valuation!

Our team is ready to help you sell your home for the highest possible price ASAP

Bought with Geena Marie Fontanazzi • Compass RE
GET MORE INFORMATION





