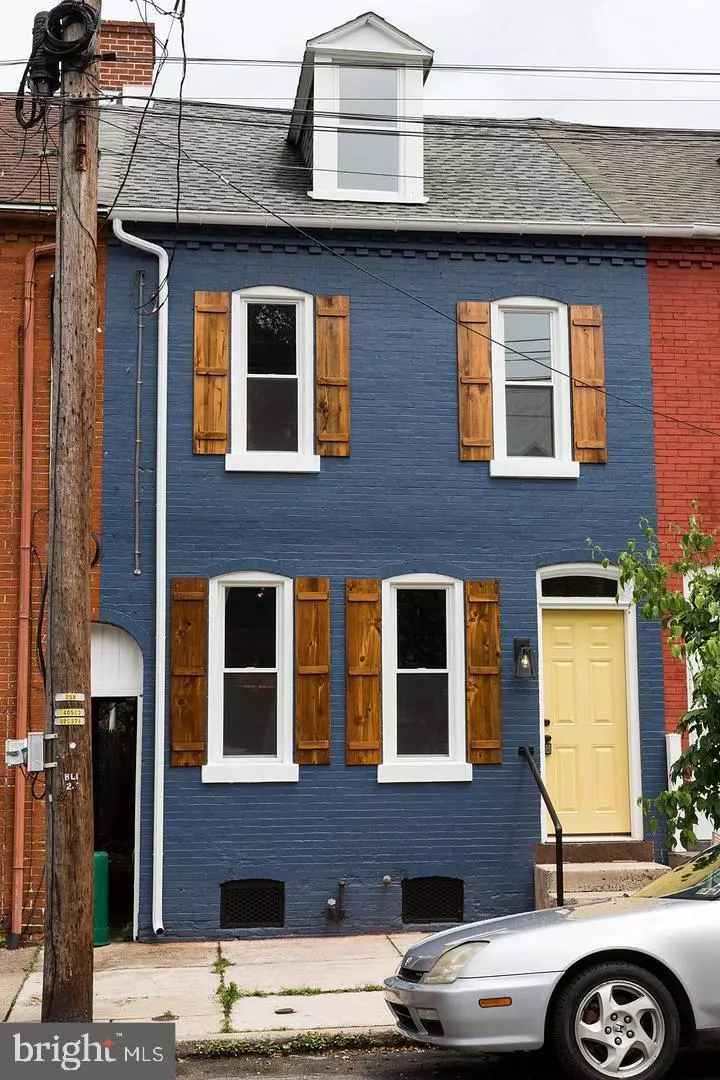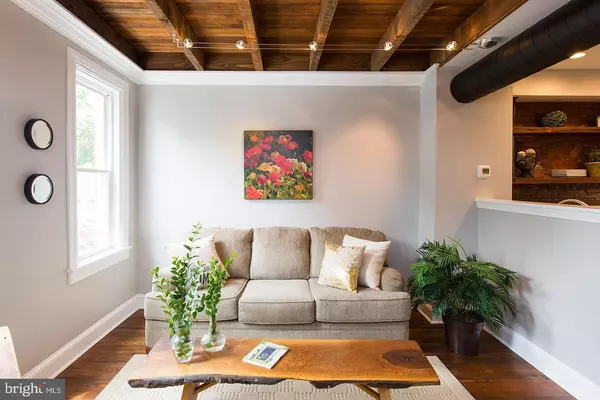$371,000
$365,000
1.6%For more information regarding the value of a property, please contact us for a free consultation.
561 N SHIPPEN ST Lancaster, PA 17602
3 Beds
3 Baths
1,510 SqFt
Key Details
Sold Price $371,000
Property Type Townhouse
Sub Type Interior Row/Townhouse
Listing Status Sold
Purchase Type For Sale
Square Footage 1,510 sqft
Price per Sqft $245
Subdivision None Available
MLS Listing ID PALA2049608
Sold Date 07/01/24
Style Colonial
Bedrooms 3
Full Baths 2
Half Baths 1
HOA Y/N N
Abv Grd Liv Area 1,510
Originating Board BRIGHT
Year Built 1890
Annual Tax Amount $5,155
Tax Year 2022
Lot Size 1,307 Sqft
Acres 0.03
Lot Dimensions 0.00 x 0.00
Property Description
You need to make this your home!. As you enter this home's open floor plan with recently finished reclaimed wide plank wood floor, exposed wood ceiling, track lighting and exposed HVAC ducting. You will appreciate the custom kitchen with granite countertops, There is a perfect mix of rustic open shelving and new soft close cabinets, breakfast nook with built in seating, recessed lighting and Samsung Stainless Steel Appliances. Your guests can relax in the living room while you interact with them as you make final preparations for your meal. Head to the dining room, which boasts nice bright shiplap. The back addition adds a mudroom with laundry. The second floor and find the large back bedroom next the gorgeous bathroom. The master bedroom suite with his/hers closets, exposed brick wall and large full bathroom with walk-in shower. You will love the 3rd floor this bedroom/office/studio/great room is a great spot to hangout, especially with the large roof deck. You will love having a half bath on the 3rd floor, imagine drinking your coffee or sipping a glass of wine as you hang out on your deck. Newer Gas furnace, gas water heater, roof and windows. This house is in solid condition. Convenient location with the hospital 2 blocks away, Stubby's right across the St. So much to love about the house, come check it out!!
Location
State PA
County Lancaster
Area Lancaster City (10533)
Zoning RESIDENTIAL
Rooms
Other Rooms Living Room, Dining Room, Primary Bedroom, Bedroom 2, Bedroom 3, Kitchen, Laundry, Bathroom 1, Primary Bathroom, Half Bath
Basement Partial
Interior
Interior Features Breakfast Area, Exposed Beams, Floor Plan - Open, Primary Bath(s), Recessed Lighting, Wood Floors
Hot Water Natural Gas
Heating Hot Water
Cooling Central A/C
Furnishings No
Fireplace N
Heat Source Natural Gas
Laundry Main Floor, Dryer In Unit, Washer In Unit
Exterior
Exterior Feature Balcony, Deck(s)
Utilities Available Cable TV, Electric Available, Natural Gas Available, Phone Available, Sewer Available, Water Available
Water Access N
View City
Accessibility None
Porch Balcony, Deck(s)
Garage N
Building
Story 3
Foundation Stone
Sewer Public Sewer
Water Public
Architectural Style Colonial
Level or Stories 3
Additional Building Above Grade, Below Grade
New Construction N
Schools
Elementary Schools Ross E.S.
Middle Schools Lincoln M.S.
High Schools Mccaskey Campus
School District School District Of Lancaster
Others
Senior Community No
Tax ID 336-20744-0-0000
Ownership Fee Simple
SqFt Source Assessor
Security Features Resident Manager,Exterior Cameras
Acceptable Financing Cash, Conventional, VA, FHA
Horse Property N
Listing Terms Cash, Conventional, VA, FHA
Financing Cash,Conventional,VA,FHA
Special Listing Condition Standard
Read Less
Want to know what your home might be worth? Contact us for a FREE valuation!

Our team is ready to help you sell your home for the highest possible price ASAP

Bought with Laura E Diamantoni • Realty ONE Group Unlimited
GET MORE INFORMATION





